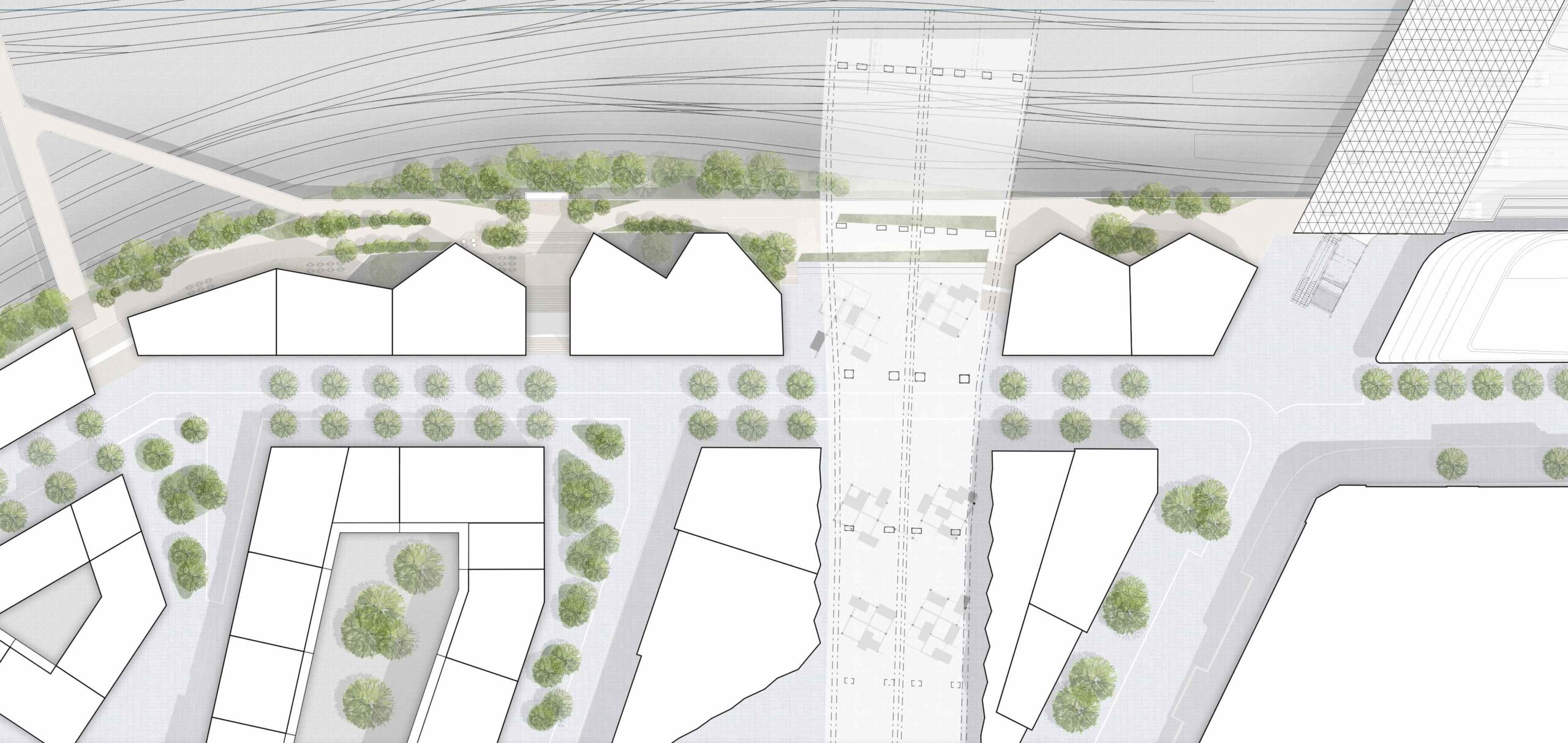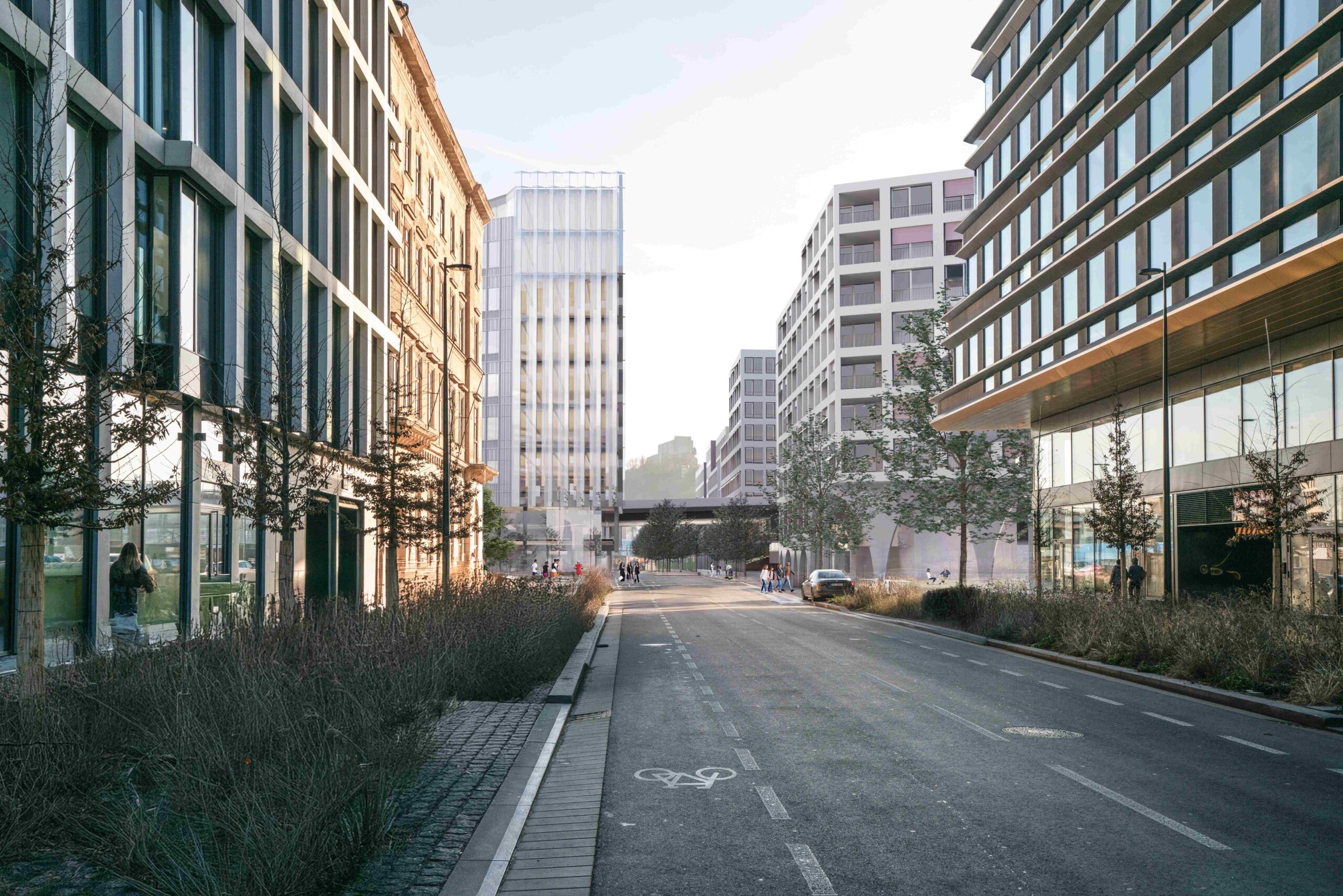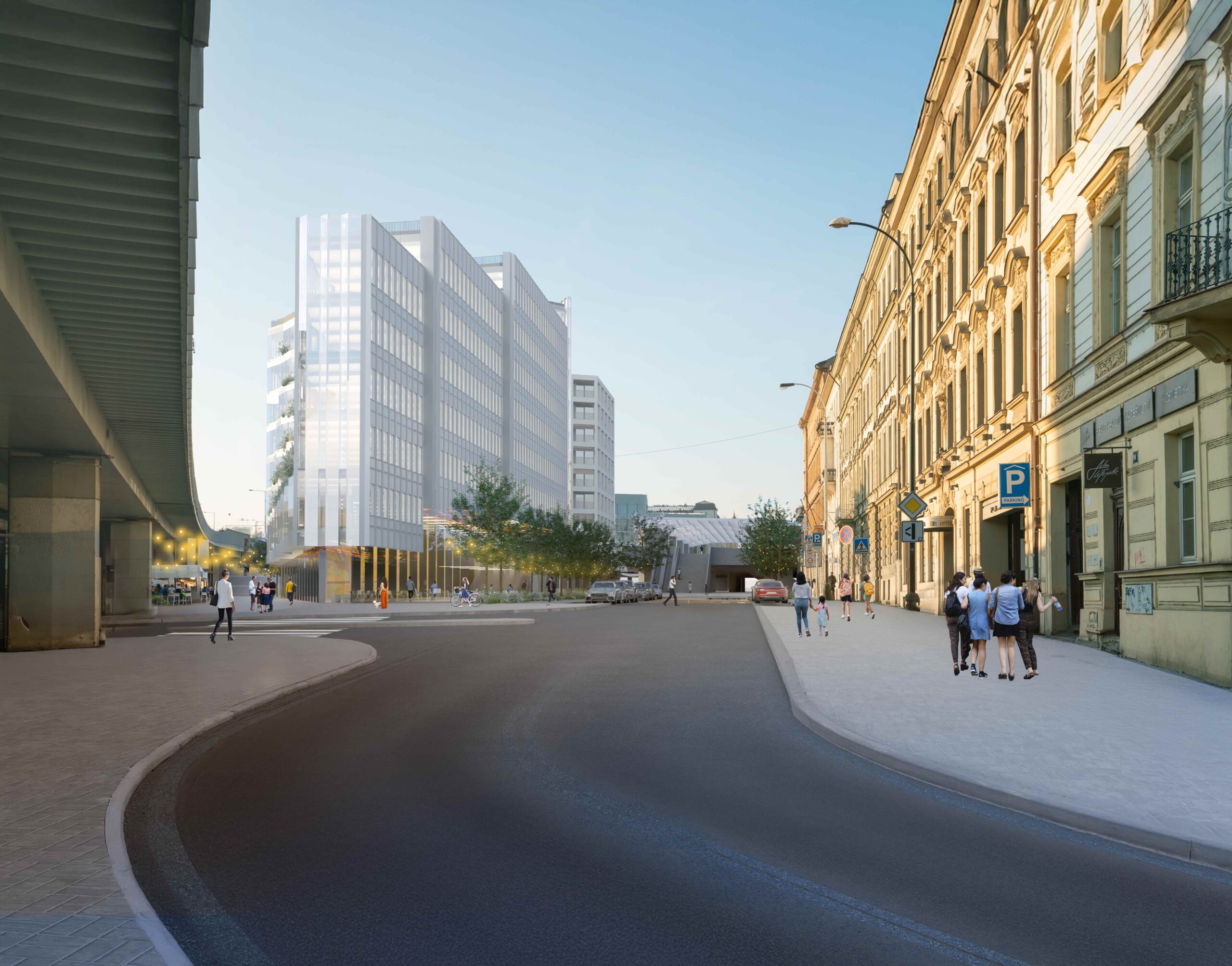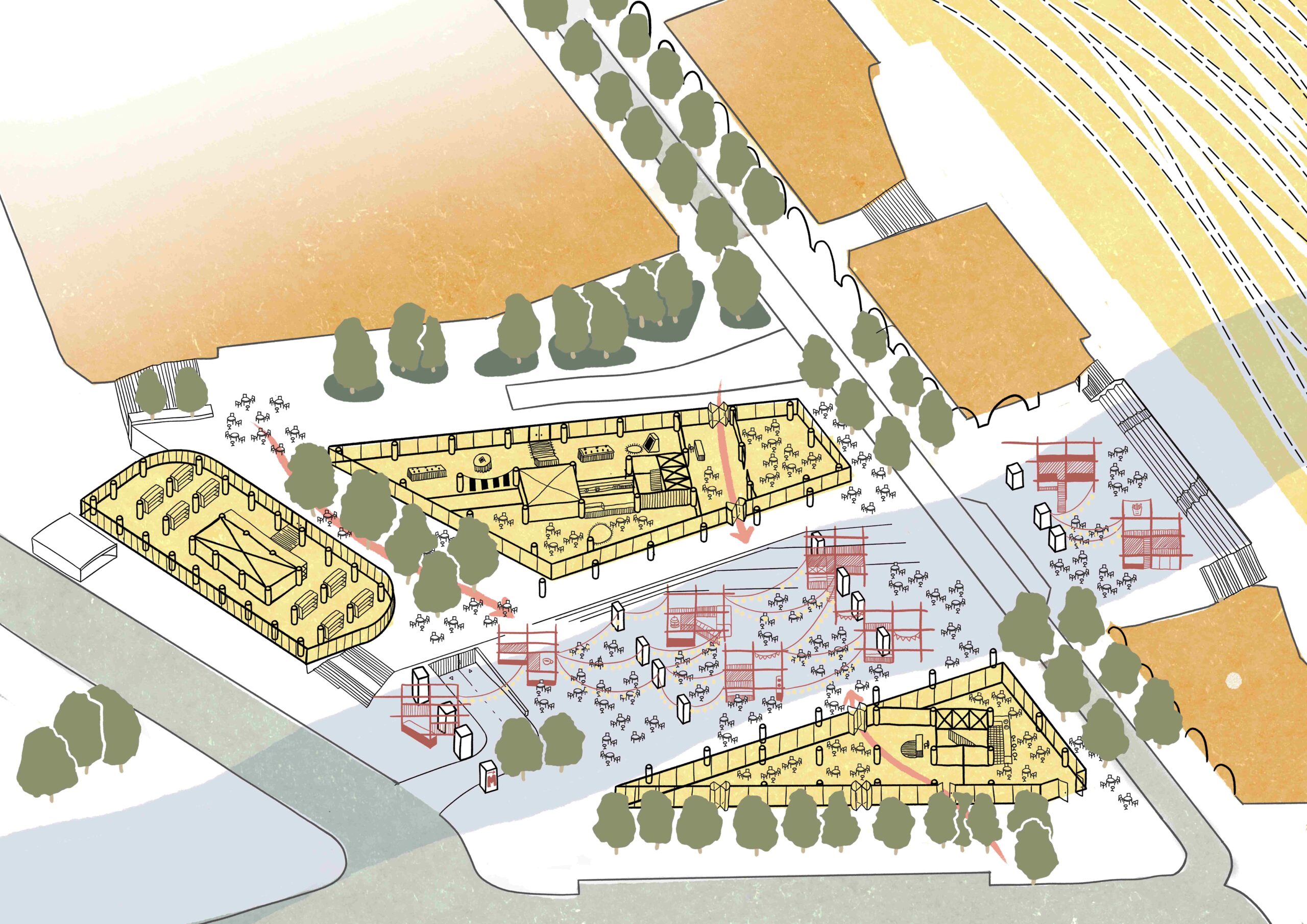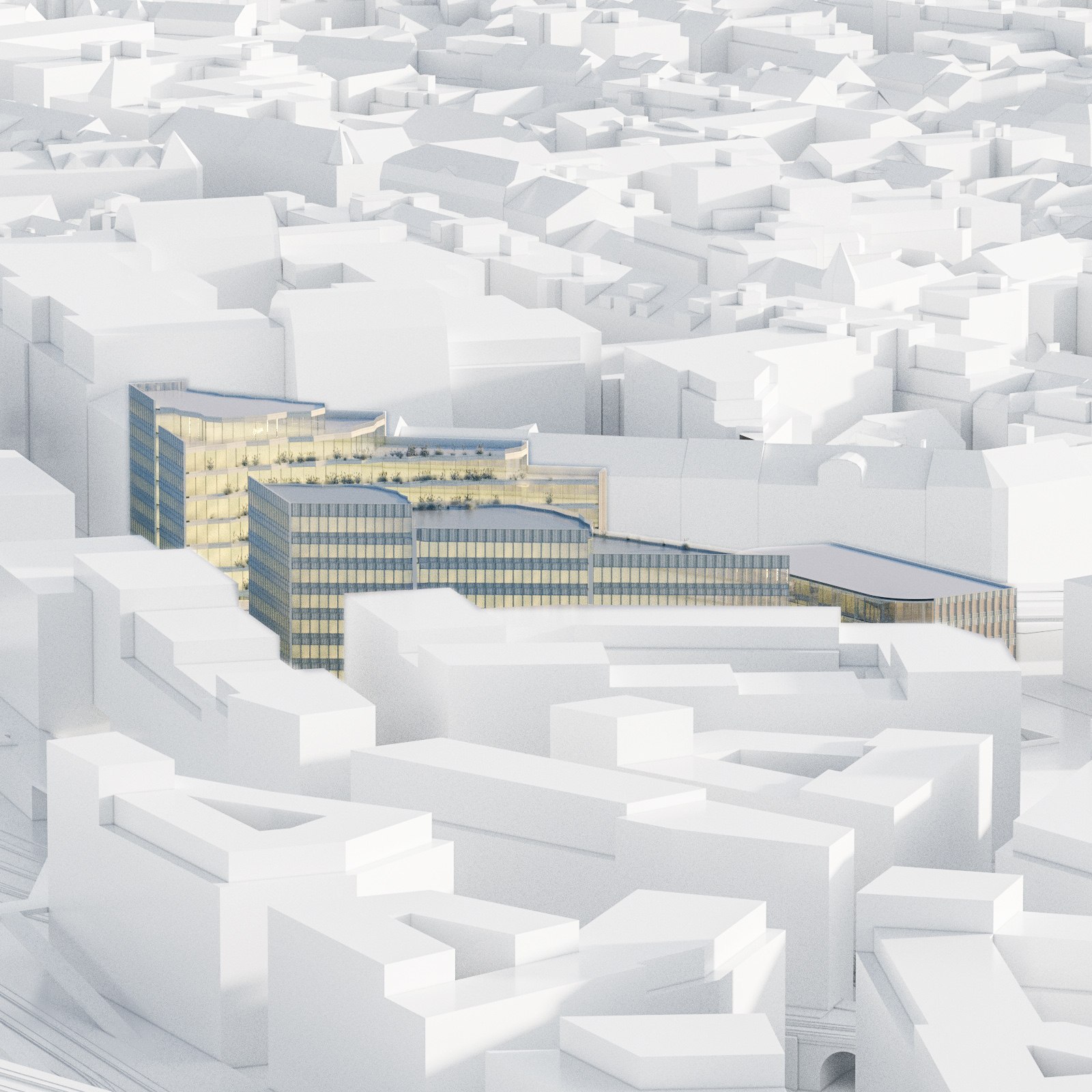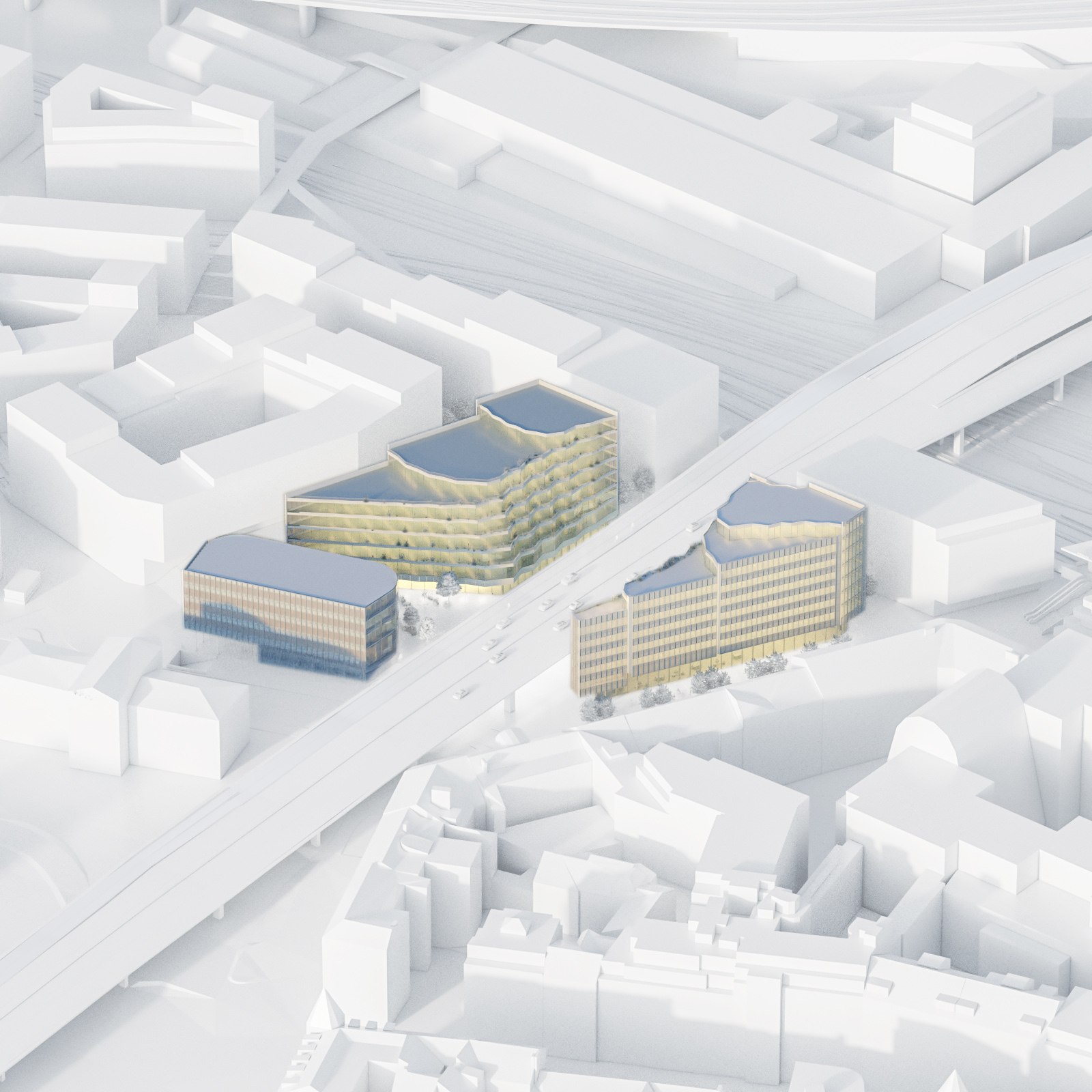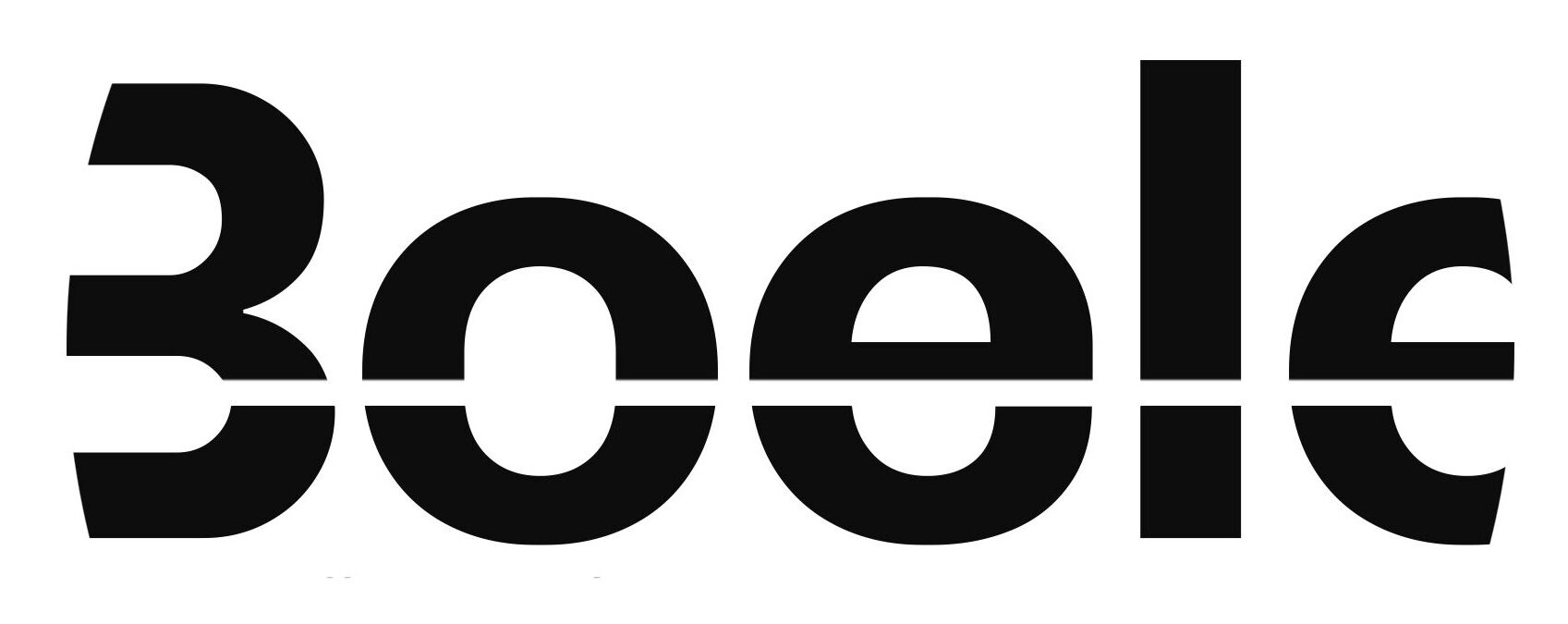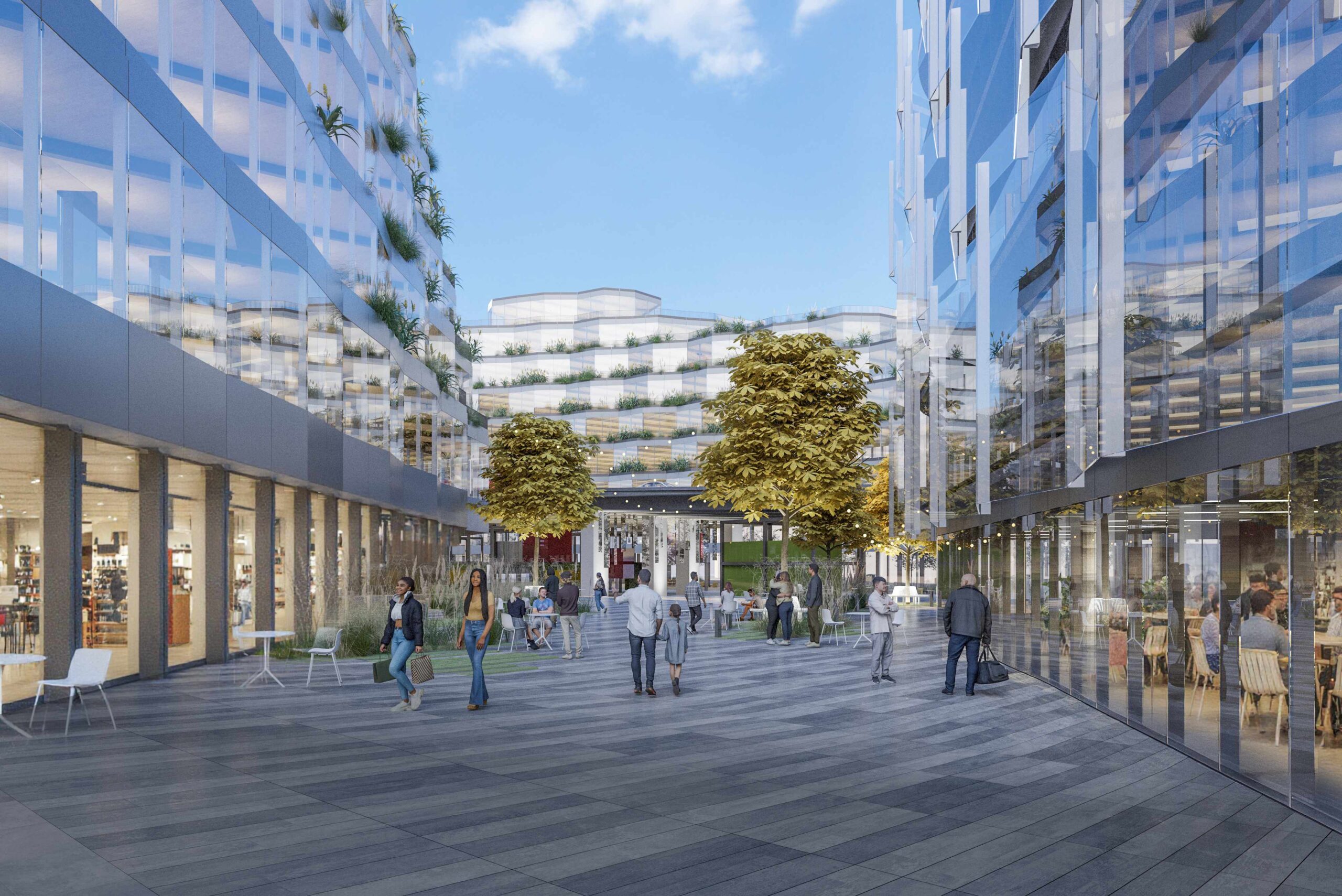
The division of the block by the body of the main road is a unique feature in the structure of the city of Prague. For the plot, we therefore choose to unify the volumes, including the existing “bastion” building, into one common entity. Together, as one mass, the block forms a counterbalance to the negative influence of the main road, which directly passes through it.
The scale of the architectural solution exceeds that of typical urban houses and resembles the size of Prague’s palaces, from which it also borrows certain expressive principles. The buildings extend into the street with a solid façade, strictly adhering to the street line. However, the centre of the block is fragmented and more playful. The identity of the interior space of the block stands in visible contrast to the typical street profiles in the area, making it immediately clear that this is not a street or a passage, but a distinctive and unique public space full of life. The main road hides these activities, protecting them from the effects of the weather, and for the block, it becomes a city-shaping element.
Location Prague, Czech Republic
Client Penta Real Estate
Project Architectural competition
Date 02/2025
Authors Pavel Fajfr, Petr Šuma, Vitudanish Dara
Cooperation Sadovsky & Architects
Visualisations Boele
