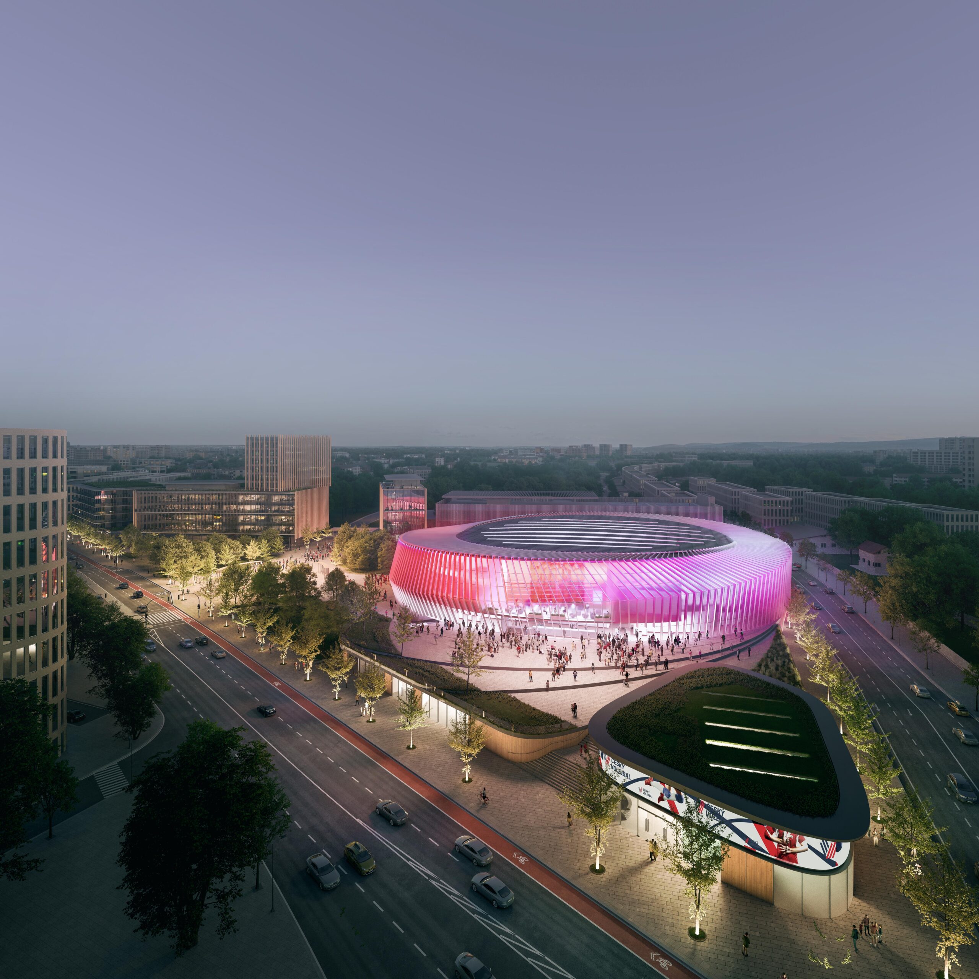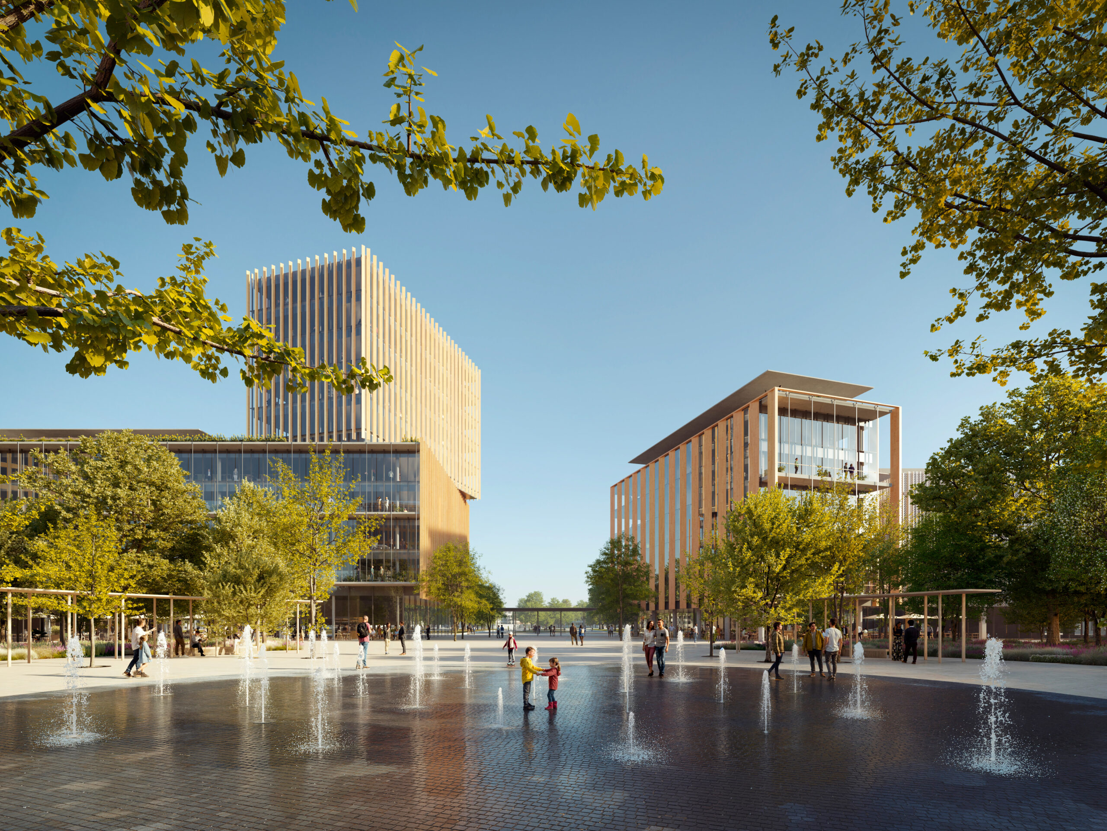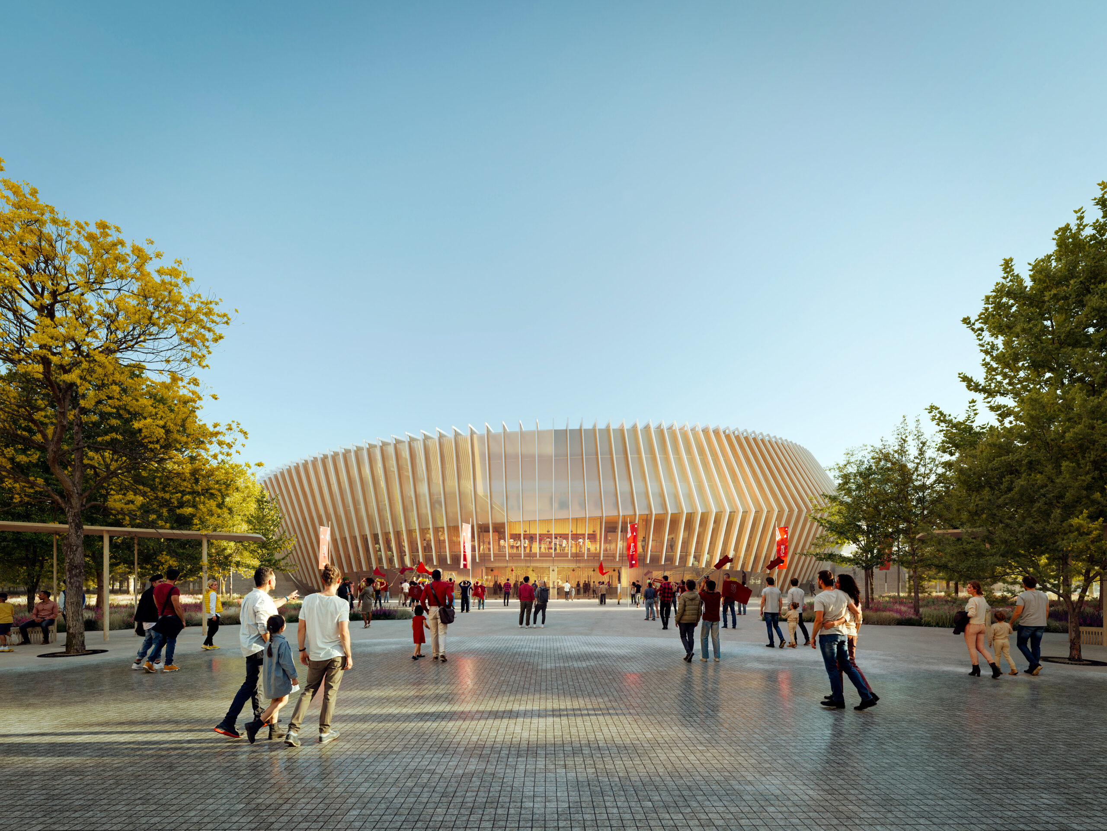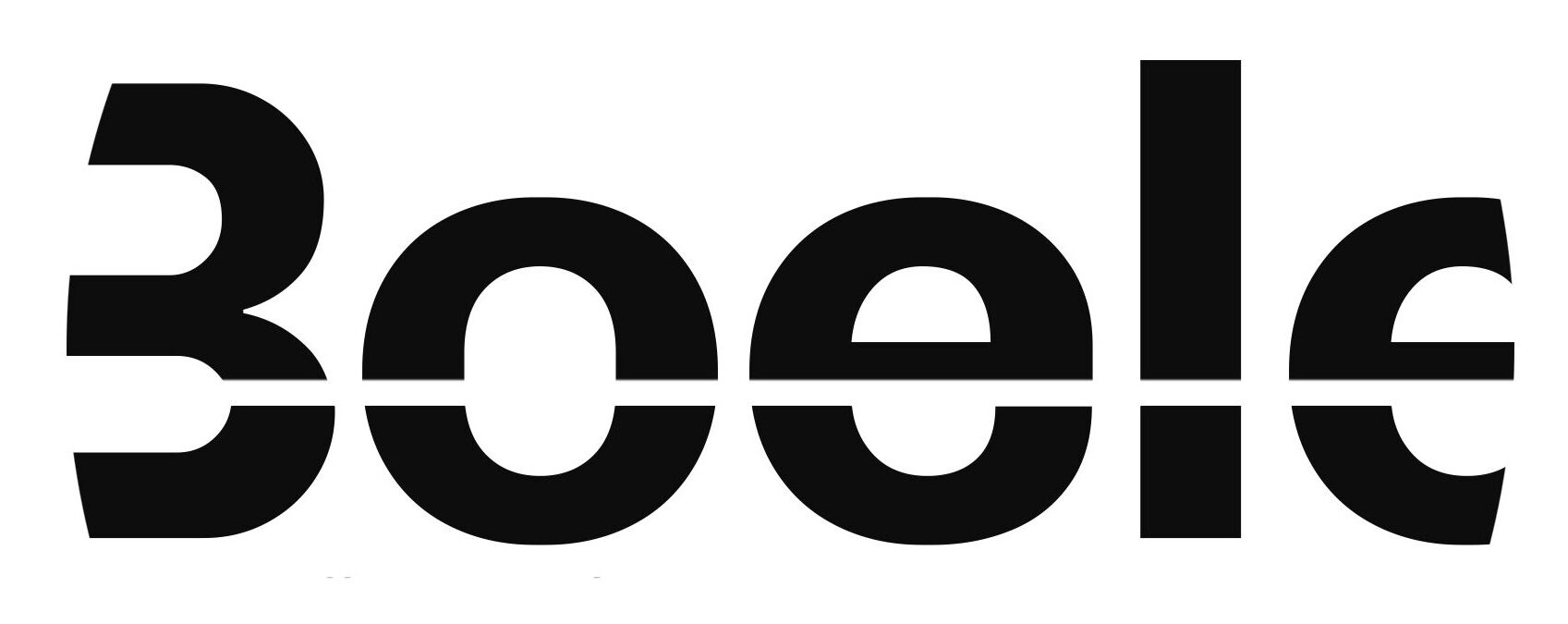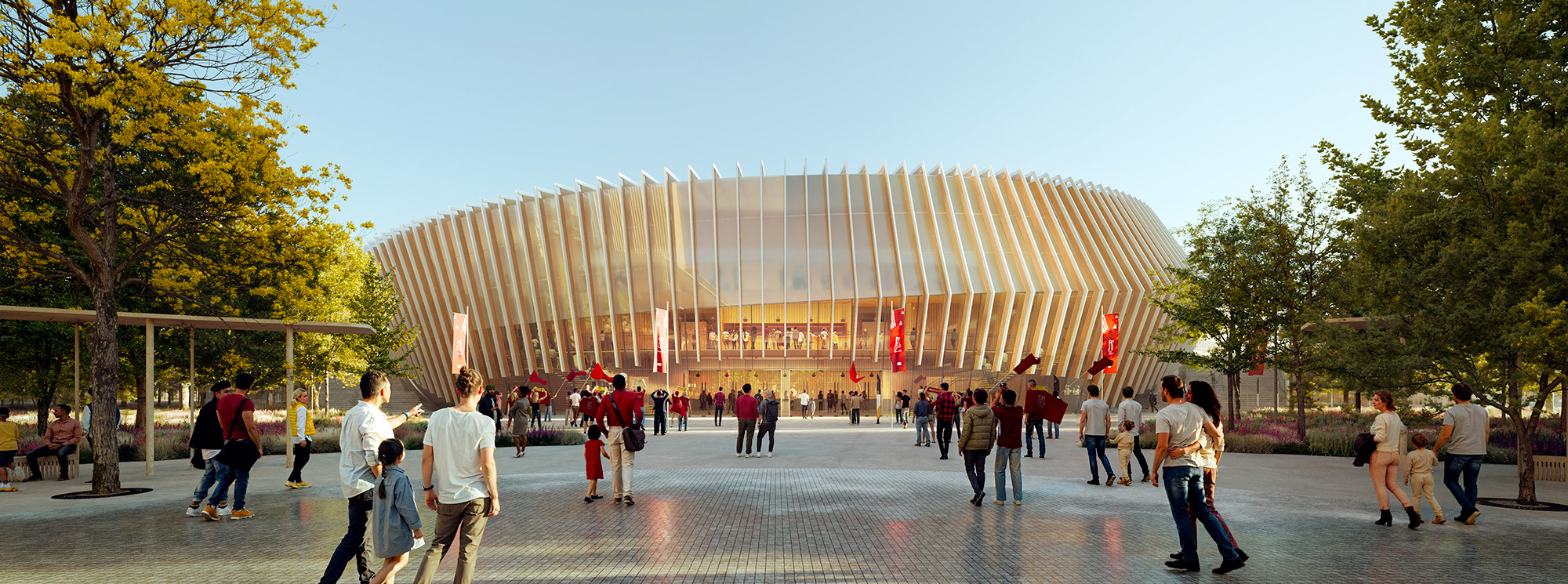The design of the Ball Sports Centre functions as a vibrant regional centre with a distinctive and memorable architecture. Our design emphasises operational flexibility in the interior and auditorium configurations to allow seamless transitions between international standard sporting events, cultural performances and conferences. Integral to the concept is the design of a human-scale public space in the form of a green plaza with an active ground floor of surrounding buildings and capacity parking. The new public spaces will thus enliven and redefine the southern entrance to the Exhibition Centre. The Ball Sports Centre embodies economic and environmental sustainability through efficient construction and cost-effective operation.
City České Budějovice
Client město České budějovice
Value 2 000 mil. Kč
Project Architecture competition (1st place)
Cooperation Wilkinson Eyre Architects, Expedition Engeneering
Authors Sam Wright, Ayman Al Hibri, Petr Šuma, Pavel Fajfr, Martin Bumbál
Vizualization KIN
Date 05/2025
