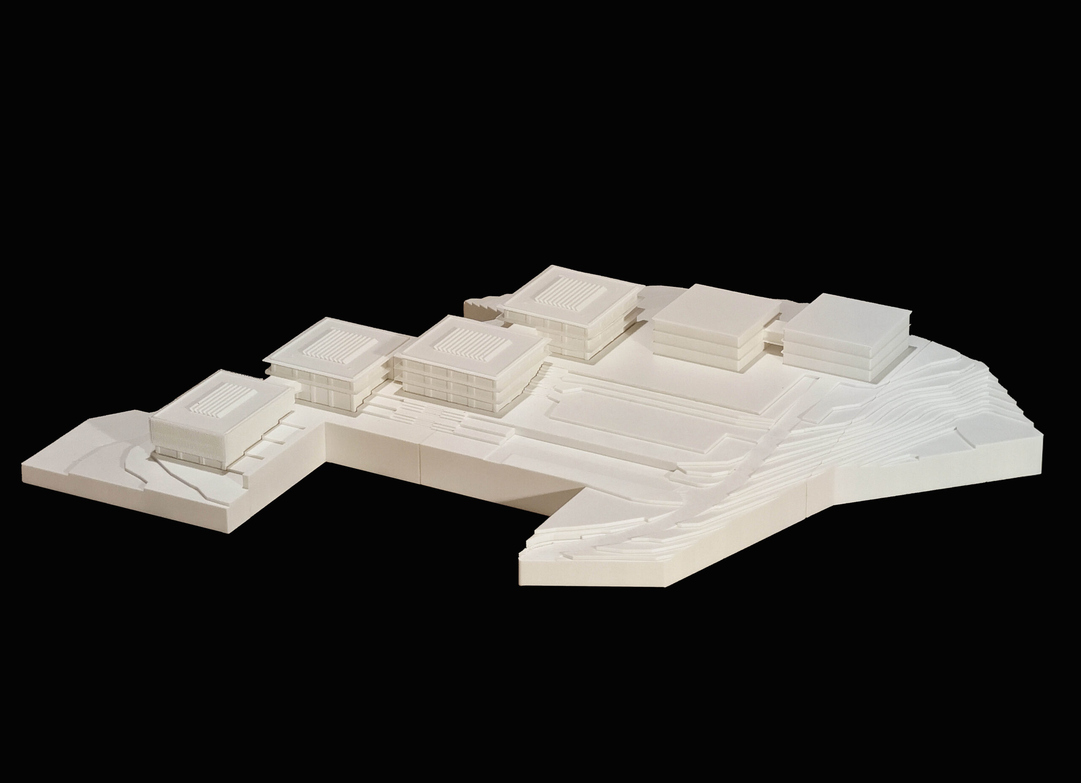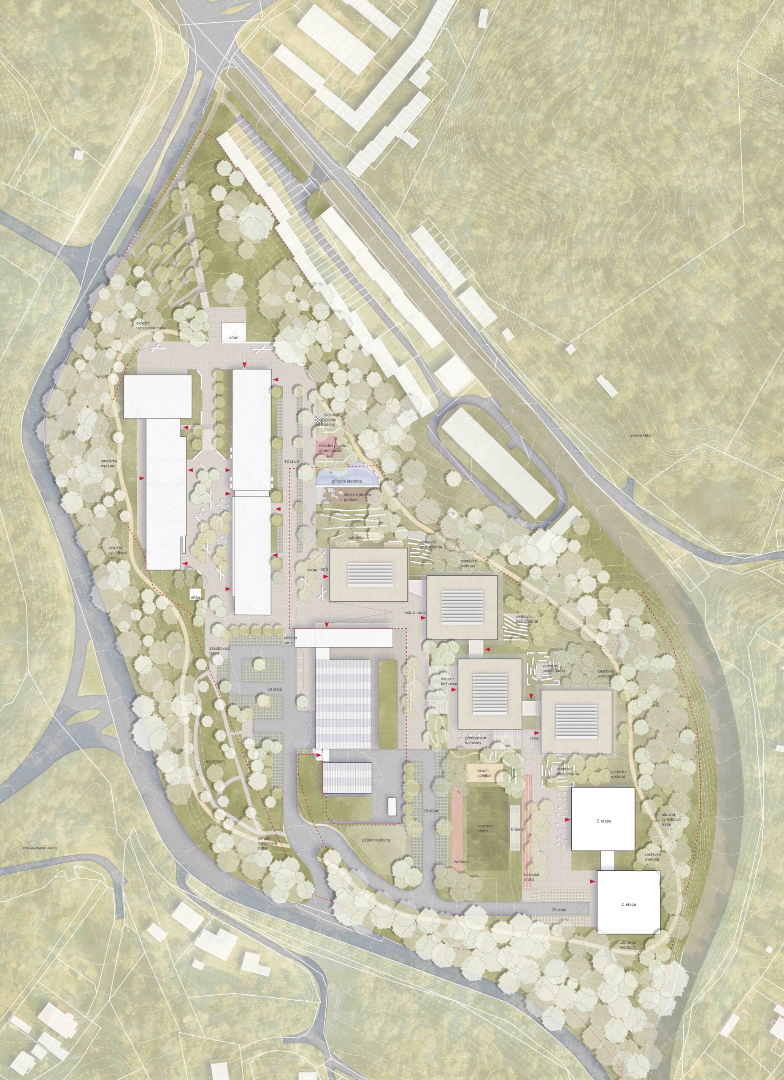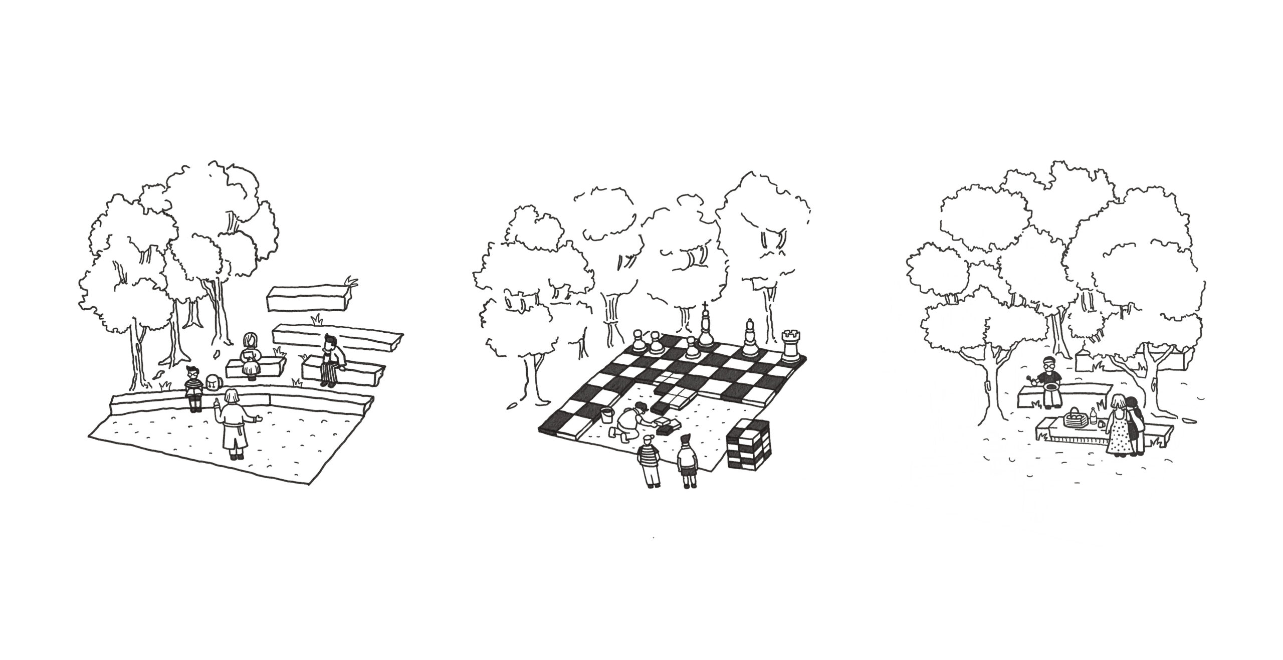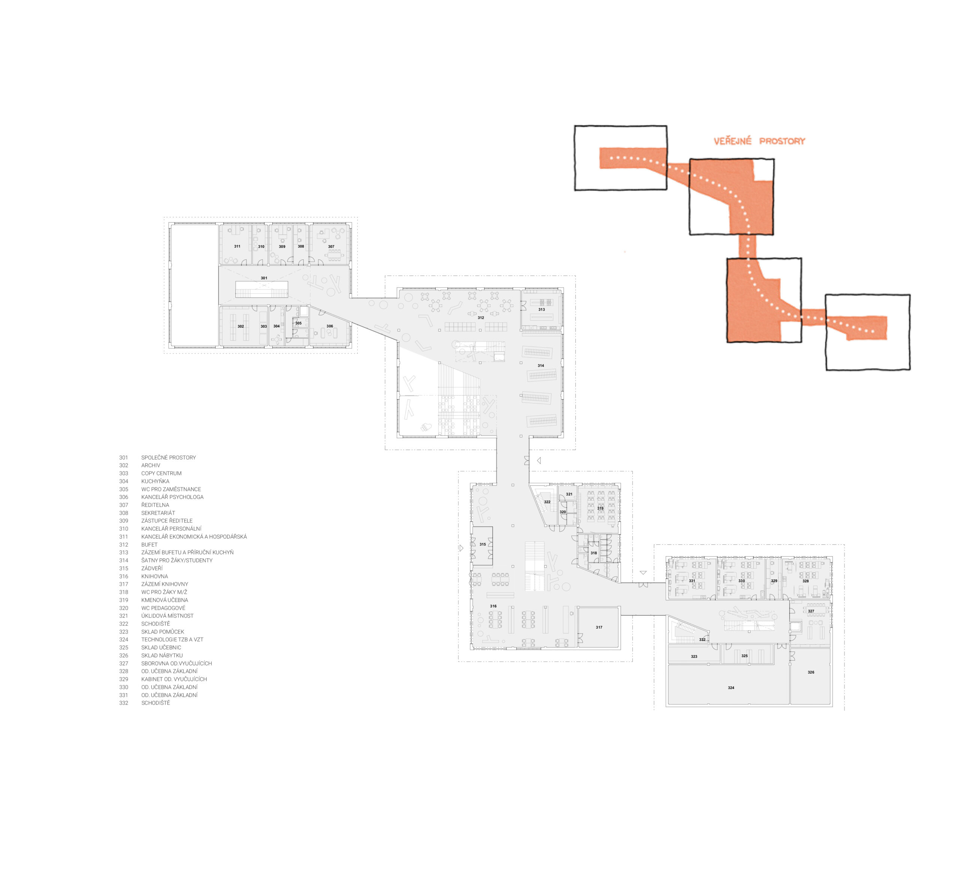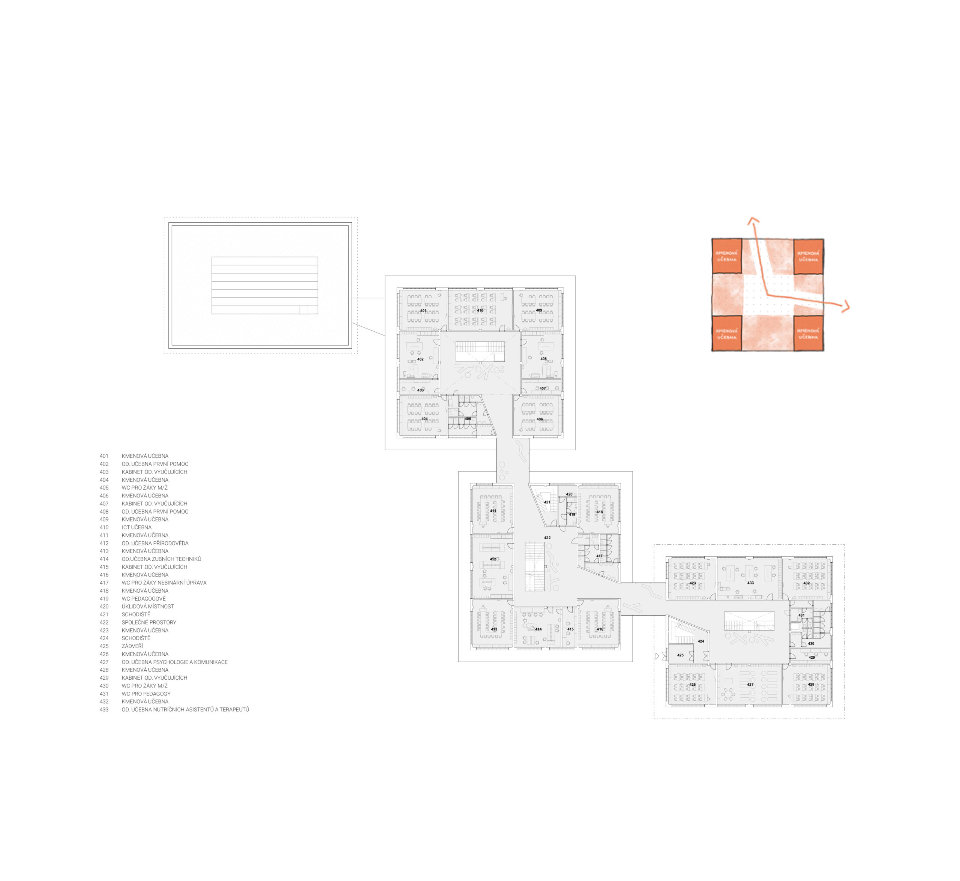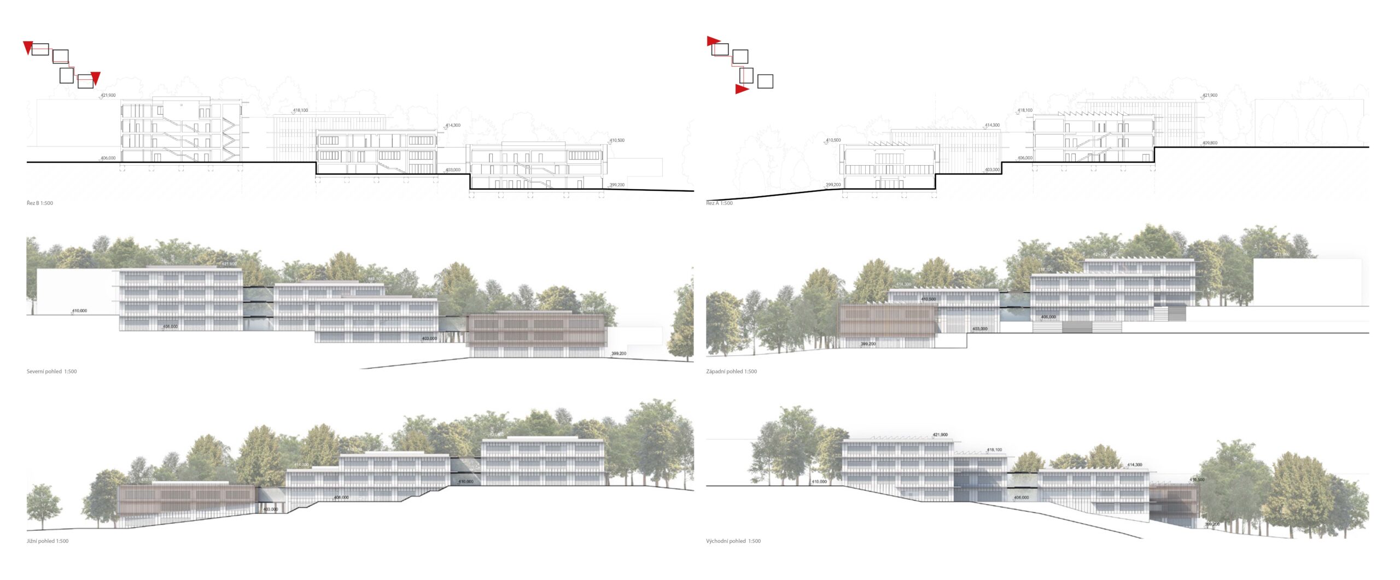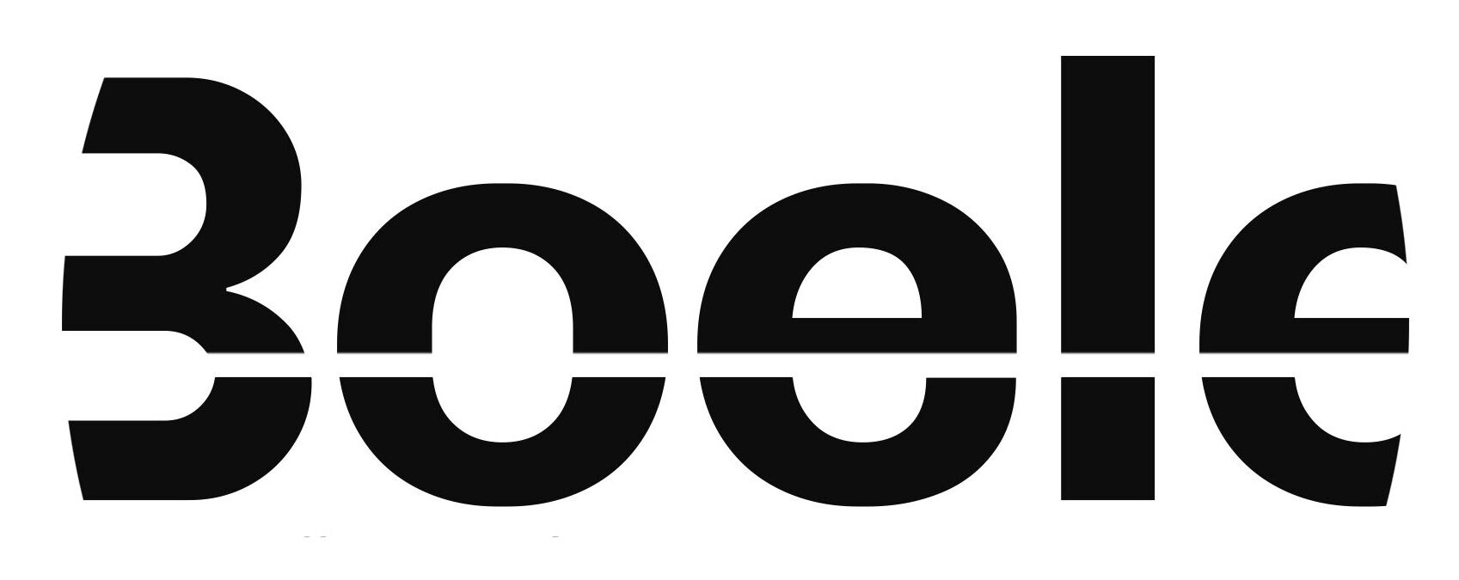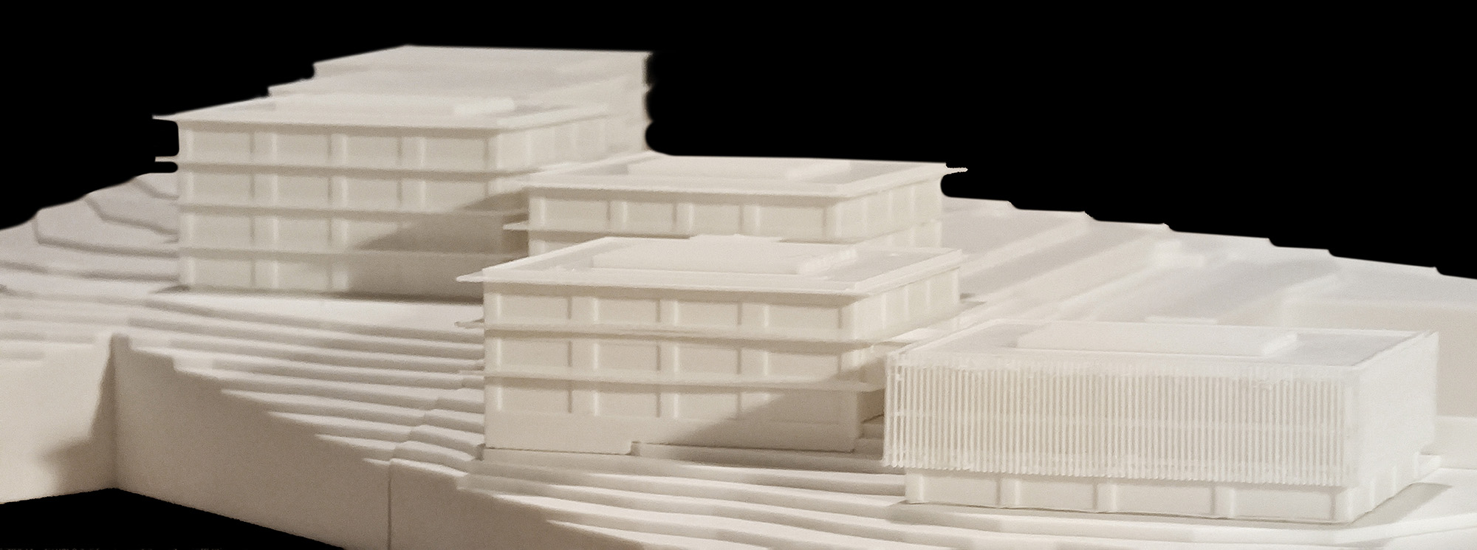
We propose a plan for a new high school campus that effectively leverages the synergy of the site, proposed buildings and public realm sensitively set within a rising terrain. It reinforces the identity of the schools and offers students a common platform of knowledge, socialization and shared exploration through a wide range of intimate and social spaces inside and outside the buildings. In the context of the Liberec cityscape, we design buildings that are environmentally friendly, with a minimal carbon footprint through the use of timber construction systems, appropriate choice of low carbon materials and the use of modern HVAC and sustainable stormwater management. This will transform the proposed campus environment into an exemplary model and home for all students and visitors.
Location Liberec, Czech Republic
Client City of Liberec
Project Architectural competition
Datum 06/2024
Authors Pavel Fajfr, Petr Šuma, Aneta Vítková, Dominika Klavrzová, Vojtěch Čepelák
Cooperation Mikoláš Vavřín (landscape architecture), Jarmila Nýdrlová, Jan Rosina
