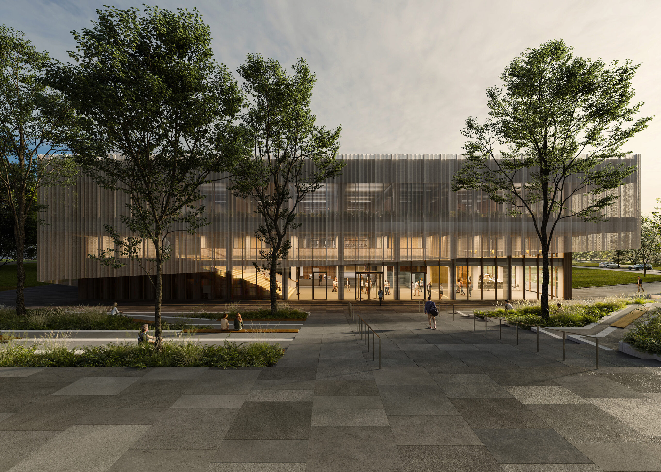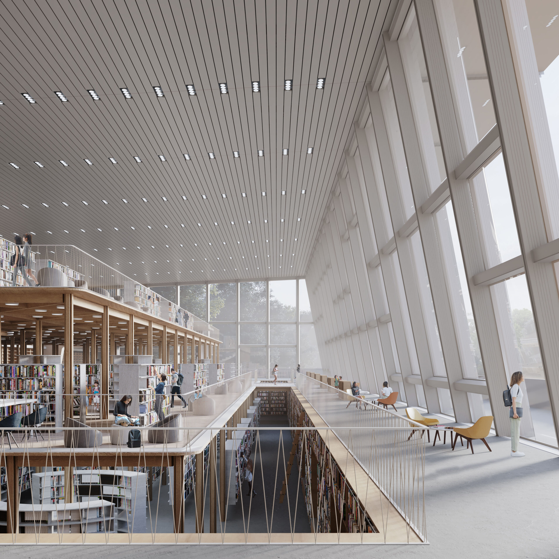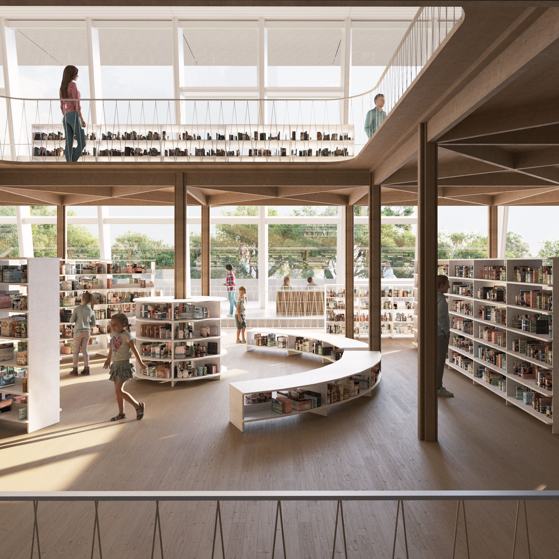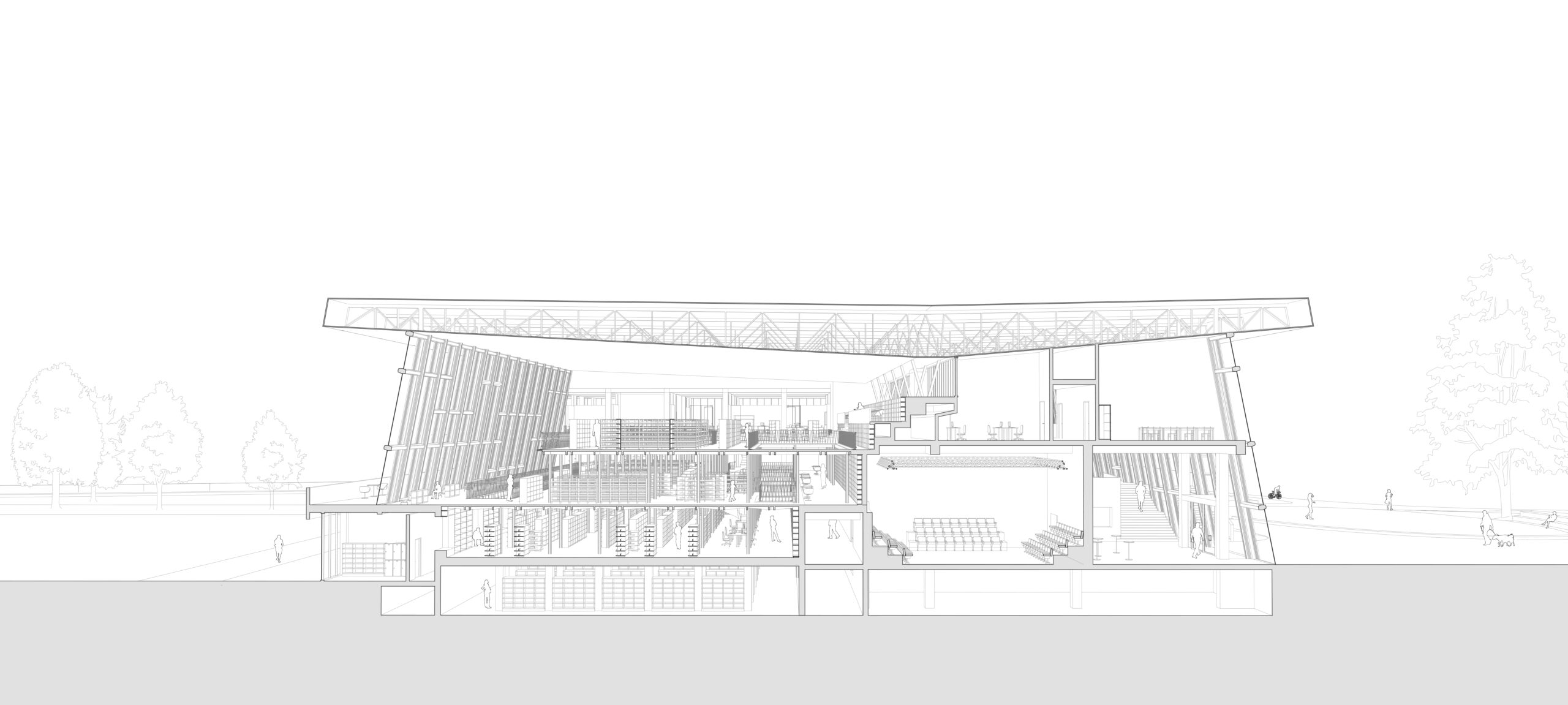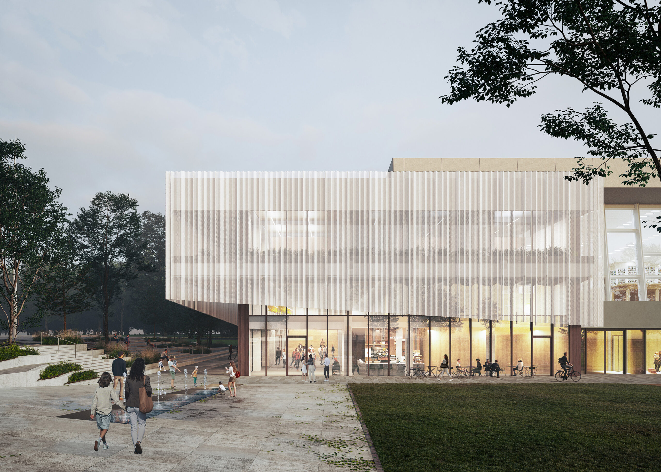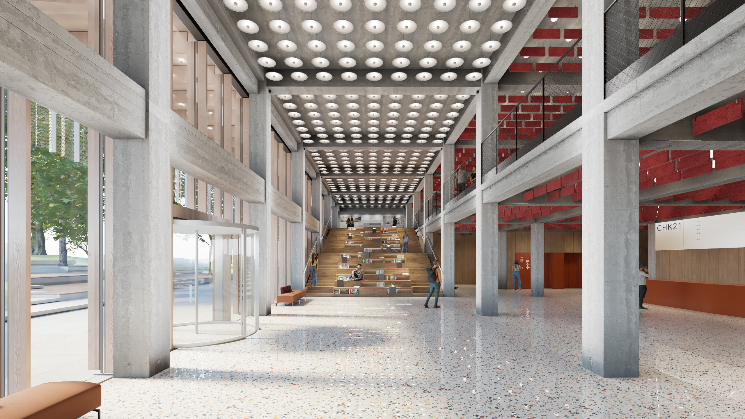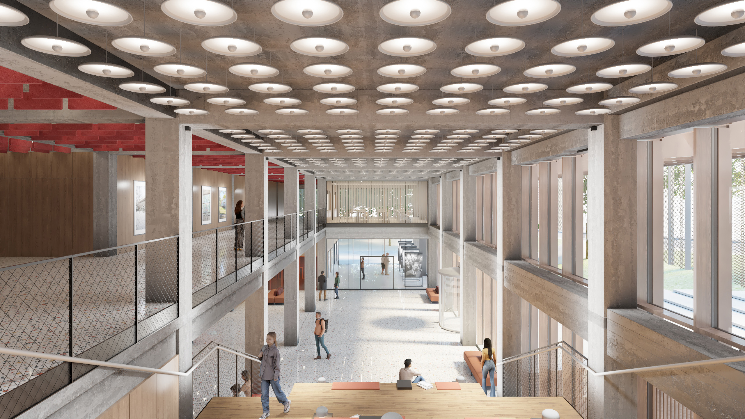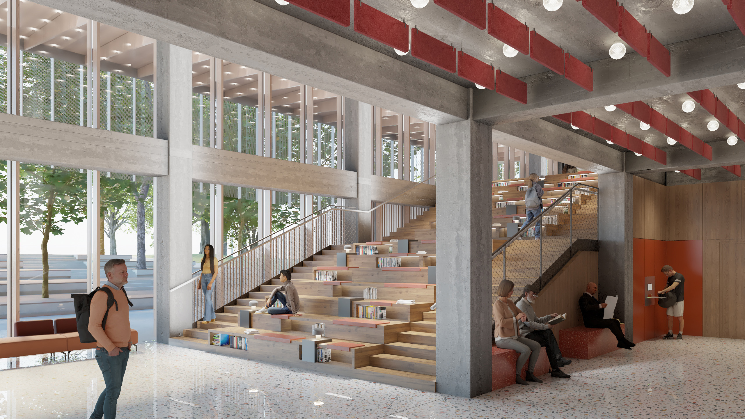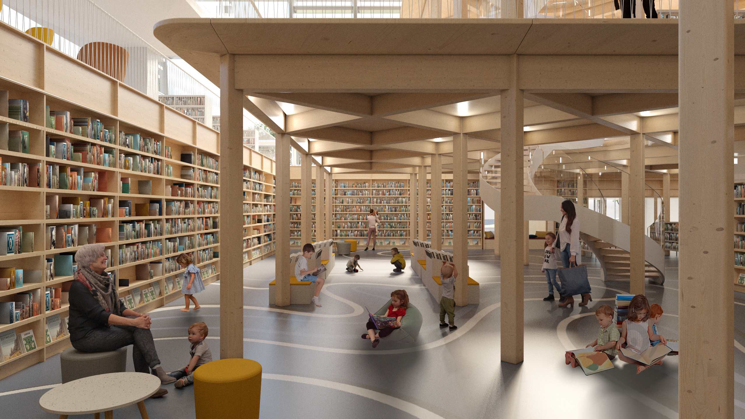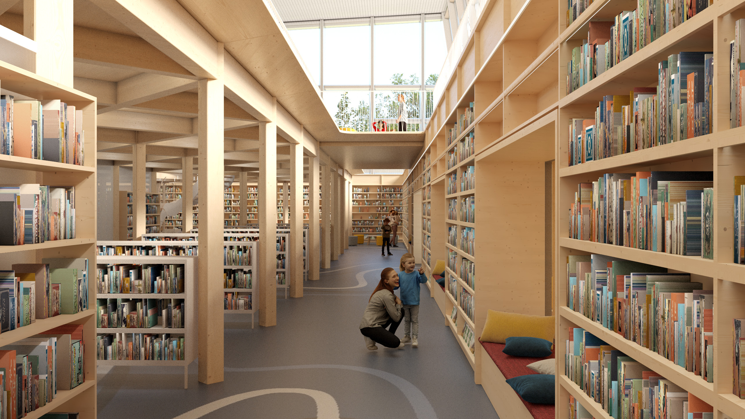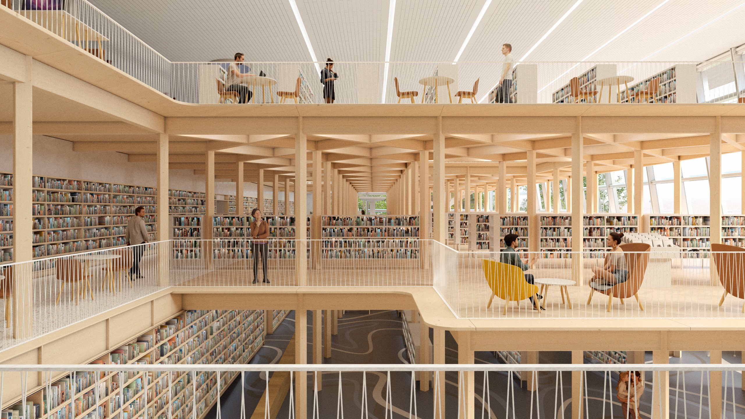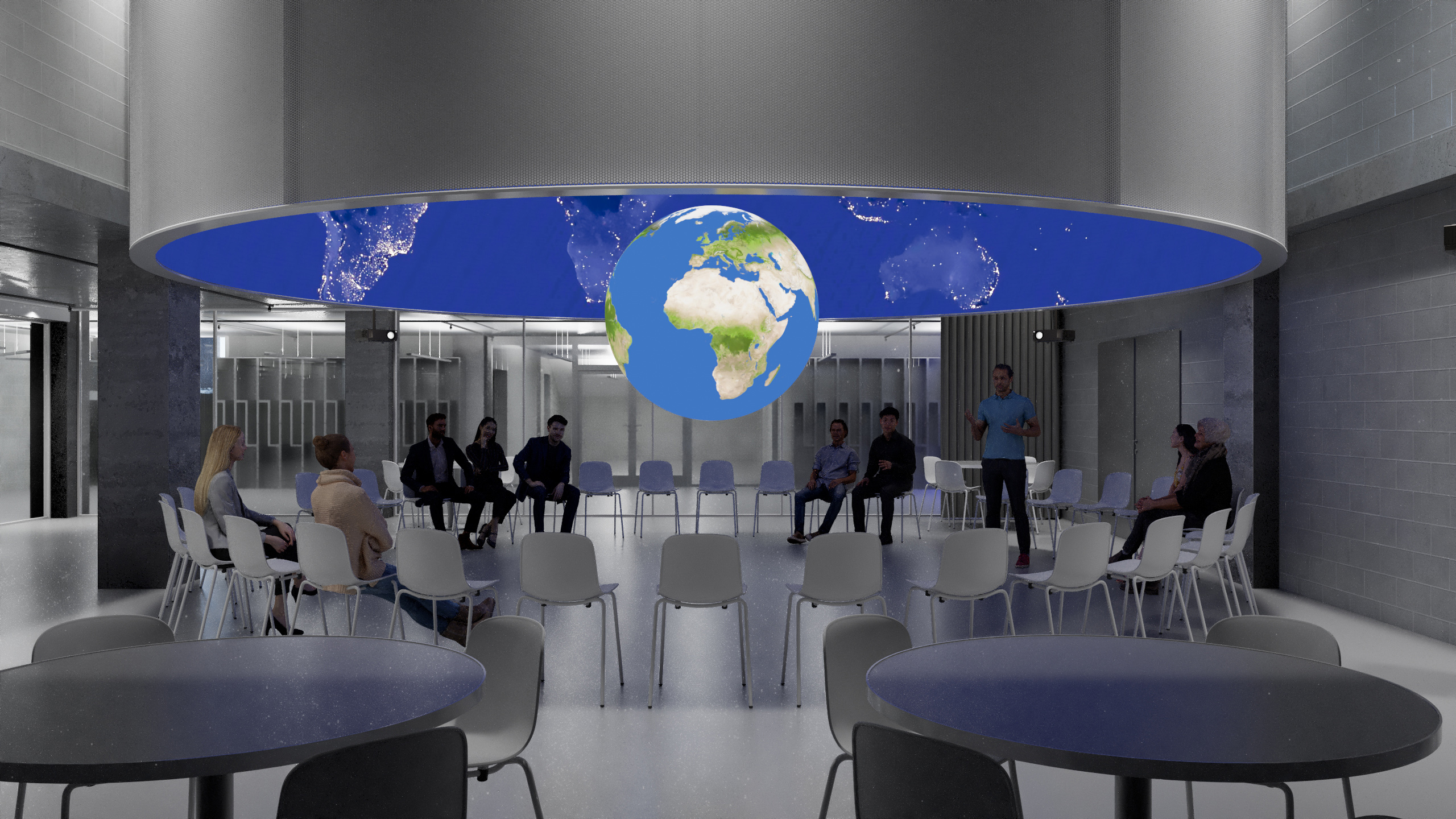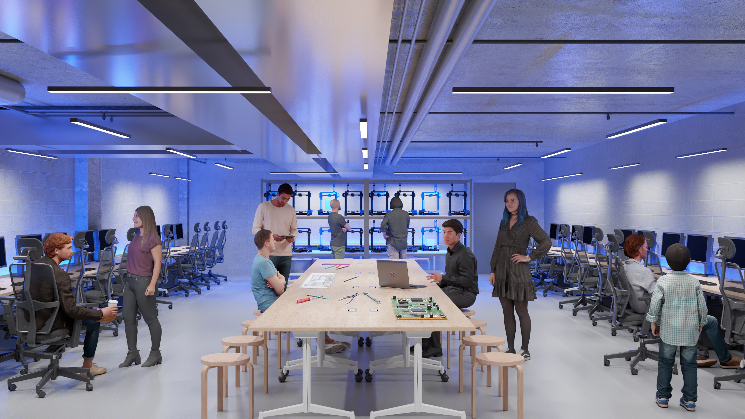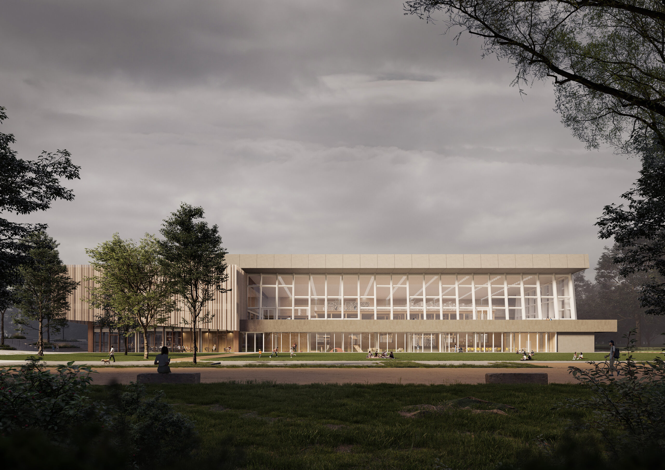
V návrhu konverze budovy městských lázní znovu nalézáme její architektonické kvality a odhalujeme je návštěvníkům v plné kráse. Ikonický prostor vysoké haly plaveckého bazénu s výhledy na přilehlý park i centrum města Chomutova je zachován a s lehkou dřevěnou vestavbou je přeměněn na knihovnu s nezaměnitelnou atmosférou.
Objem budovy zůstává bez výrazných změn, čímž se šetří jednak veřejné prostředky, tak i životní prostředí. Dojde k očištění skeletové železobetonové konstrukce a za pomocí lokálních stavebních zásahů pak v budově otevíráme impozantní vstupní prostory, jak ze strany centra města, tak z městského parku. Zrekonstruované prosklené fasády propagují komunitní fungování objektu a nové vstupy otevírají interiér do veřejného prostoru, a pomáhají se začleněním knihovny do struktury městského centra Chomutova.
Konverze objektu bývalých městských lázní na knihovnu 21.století je, jak název naznačuje, odrazem vývoje architektury a společnosti dnešní doby. Navržené úpravy tento opuštěný objekt znovu oživují a otevírají obyvatelům města pro dnešní i příští generace.
Klient město Chomutov
Cena 665 mil. Kč
Projekt Architektonická soutěž (umístění 1. místo)
Datum 01/2023
Autoři Pavel Fajfr, Petr Šuma, Vitudanish Dara, Andrea Velasco Lobato
Spolupráce Jan Seifert (Konstat), Petr Šafář (TP3)
Vizualizace Boele, 2dr
