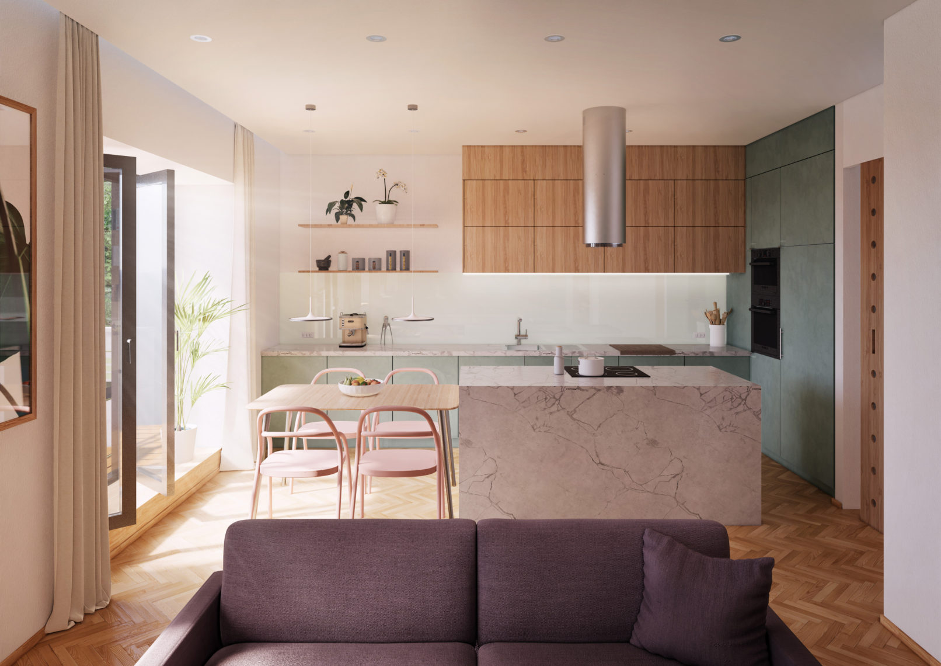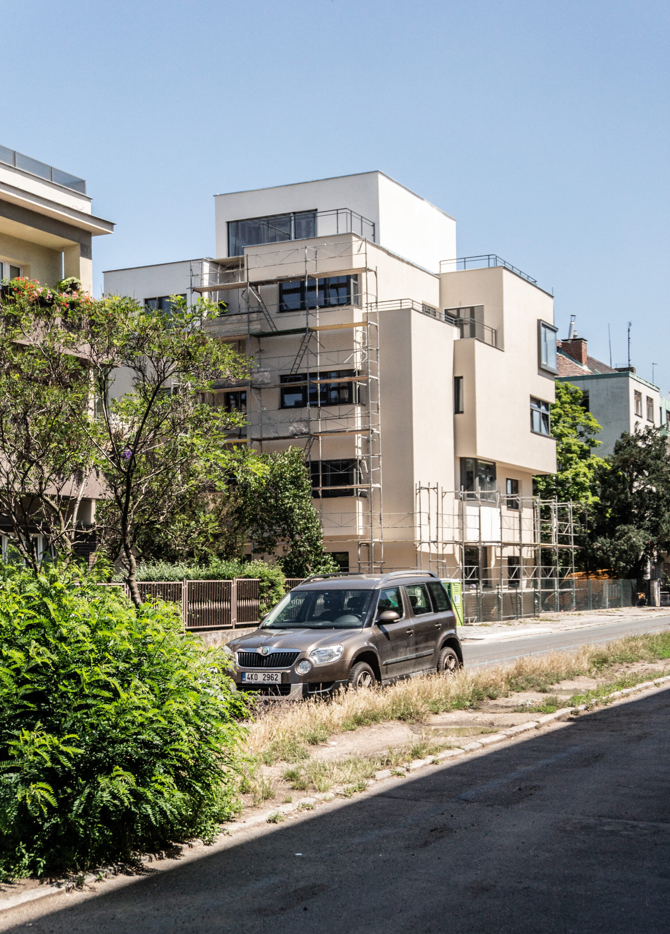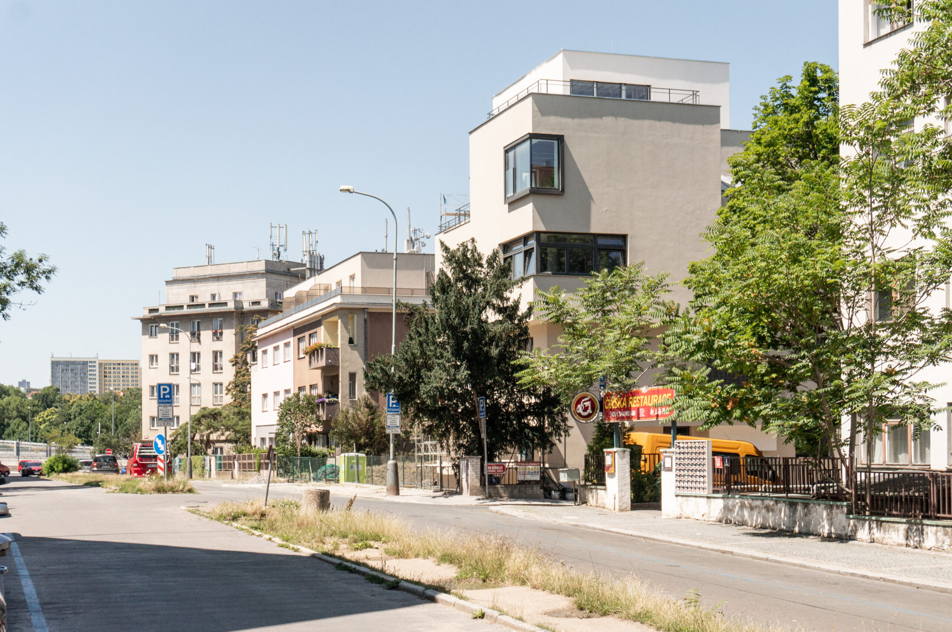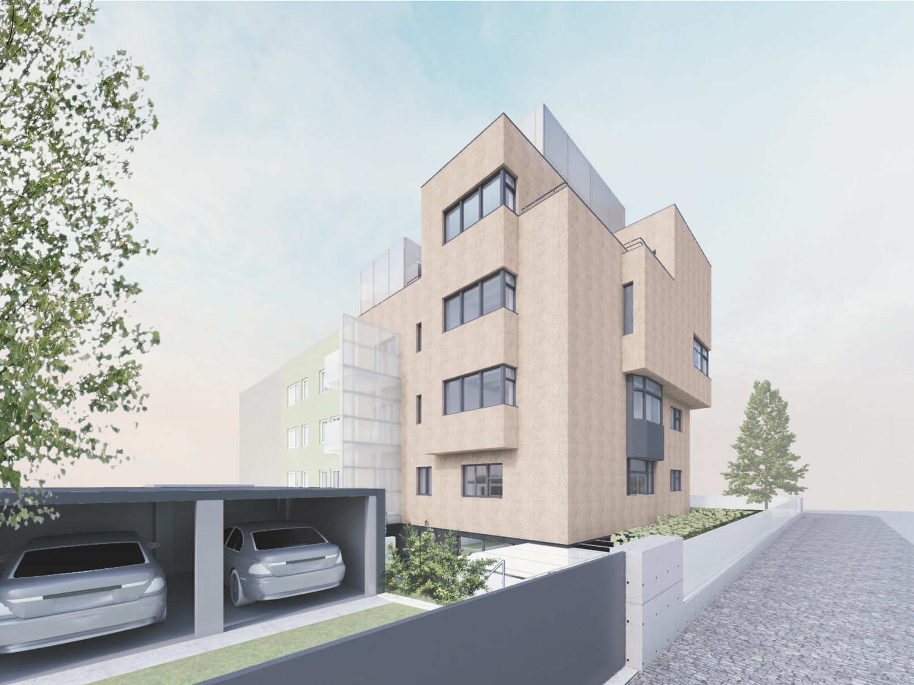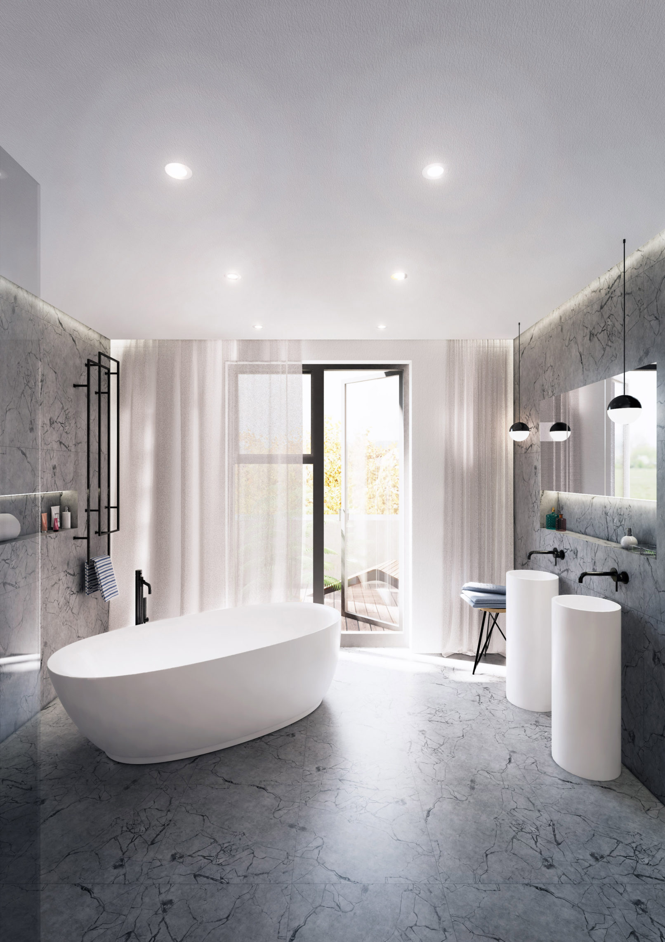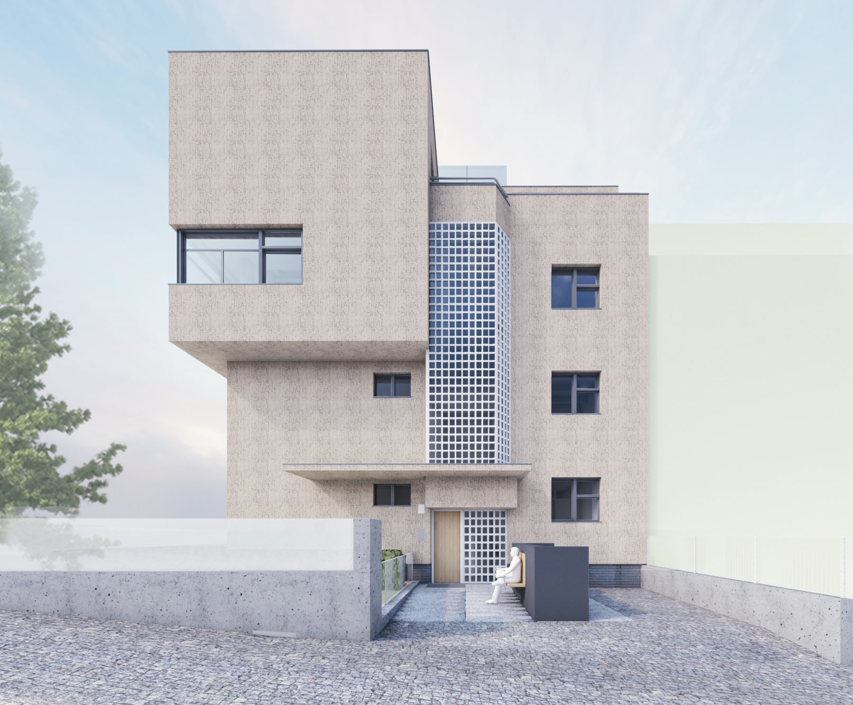
Nově přidané objemy jsou ztvárněny průsvitným skleněným obalem v kontrastu k hrubé škrábané omítce stávajícího objektu, hmotově pak dotváří kompozici již daných principů a ustoupených přidaných objemů. V rámci studie byl proveden kompletní stavebně technologický průzkum základových konstrukcí a železobetonového skeletu kombinovaného s nosným obvodovým zdivem.
Vnitřní skeletová konstrukce s výraznými železobetonovými žebříkovými stropy umožnila původní dispozice bytů rekonfigurovat na současný standard bydlení. V nejvyšším podlaží se střešní nástavbou je navržen luxusní dvoupodlažní byt s pobytovými terasami. Původně nevyužité sklepní prostory byly otevřeny do zahrady rozměrnými anglickými dvorky vytvářející pobytové prostory pro suterénní byt.
//en// Reconstruction and reconfiguration of the existing apartment villa from 1936, built according to the project of the famous interwar architect Vladimír Grégr (1902-1943). The architecturally high quality building in functionalist style with a distinctive tectonics of interpenetrating masses, receding floors and typical features of Grégre’s architecture is supplemented by a roof extension, the addition of balconies and modifications of the underground floor for its new use.
The newly added volumes are rendered with translucent glass cladding in contrast to the rough scratched plaster of the existing building, and materially completes the composition of the already established principles and the receding added volumes. As part of the study, a complete structural and technological survey of the foundation structures and the reinforced concrete skeleton combined with the load-bearing perimeter masonry was carried out.
The internal skeleton construction with distinctive reinforced concrete ladder ceilings allowed the original layout of the apartments to be reconfigured to the current standard of living. A luxury two-storey apartment with residential terraces is proposed on the top floor with a roof extension. The originally unused basement space was opened up to the garden with large English courtyards creating living spaces for the basement apartment.
Klient soukromý investor
Cena 40 mil. Kč
Projekt studie-realizace
Datum 2017-2022
Autoři Radek Lampa, Libor Hrdoušek, Pavel Fajfr, Jiří Ptáček, Tomáš Kroužil, Jan Malinovský
Spolupráce zpracováno v ateliéru RA15 a.s.
Vizualizace Noma
