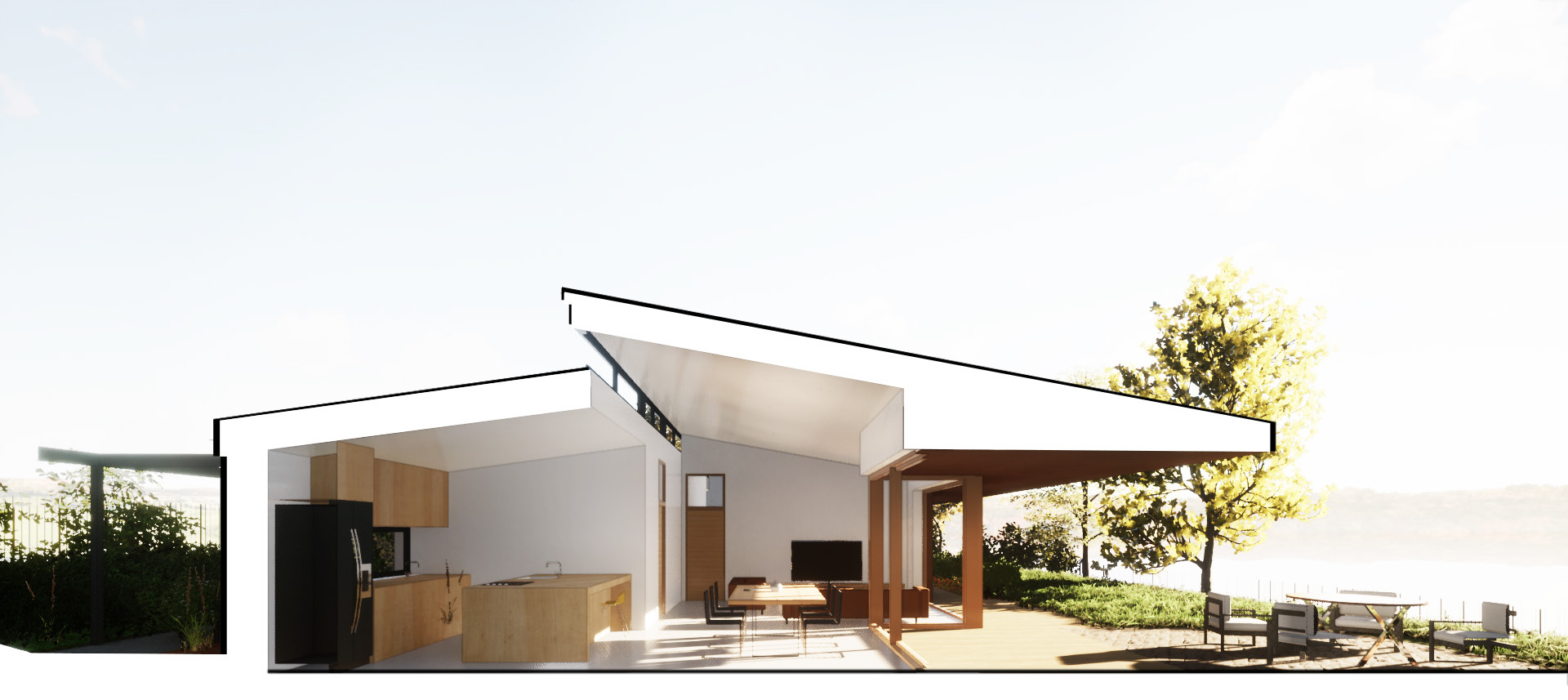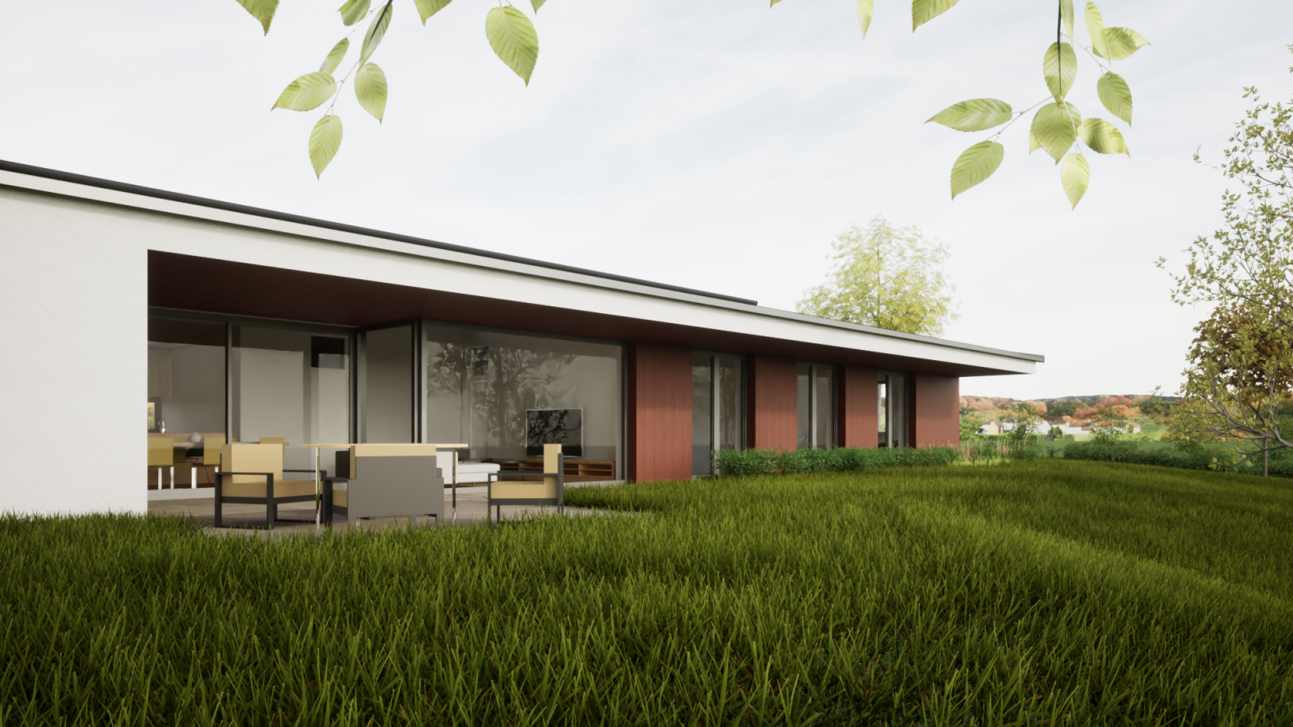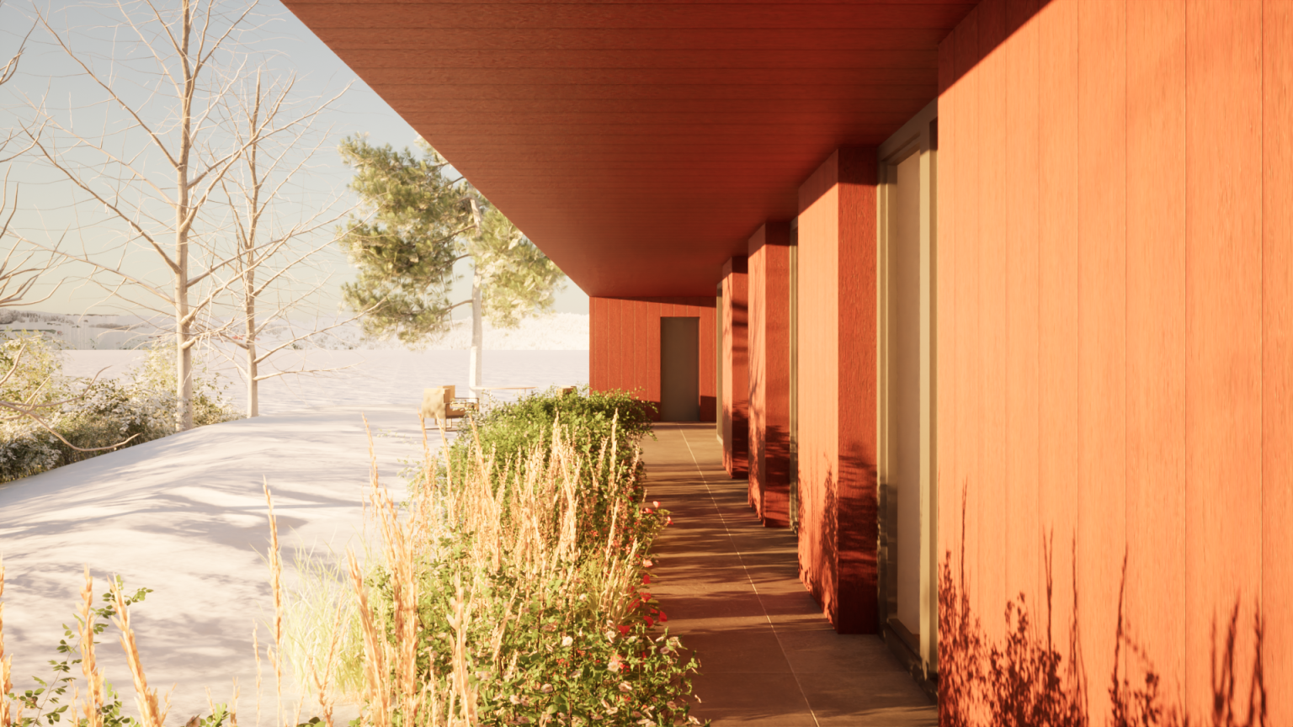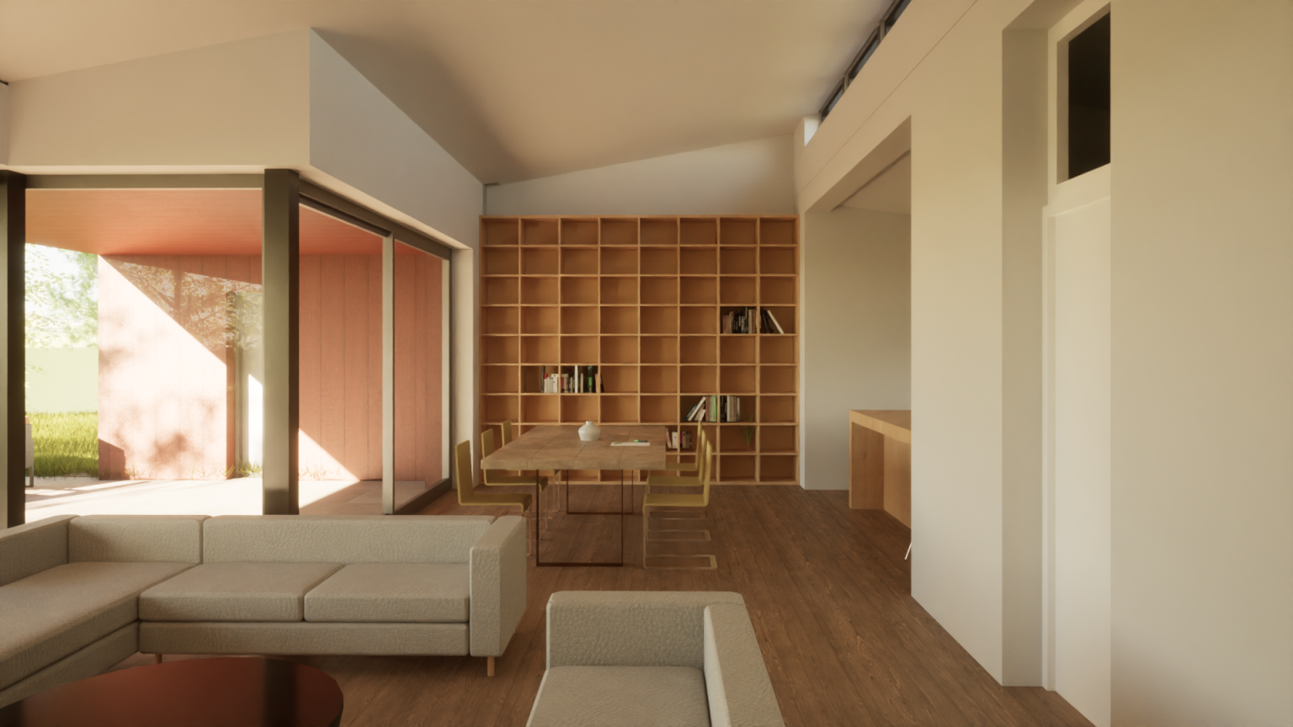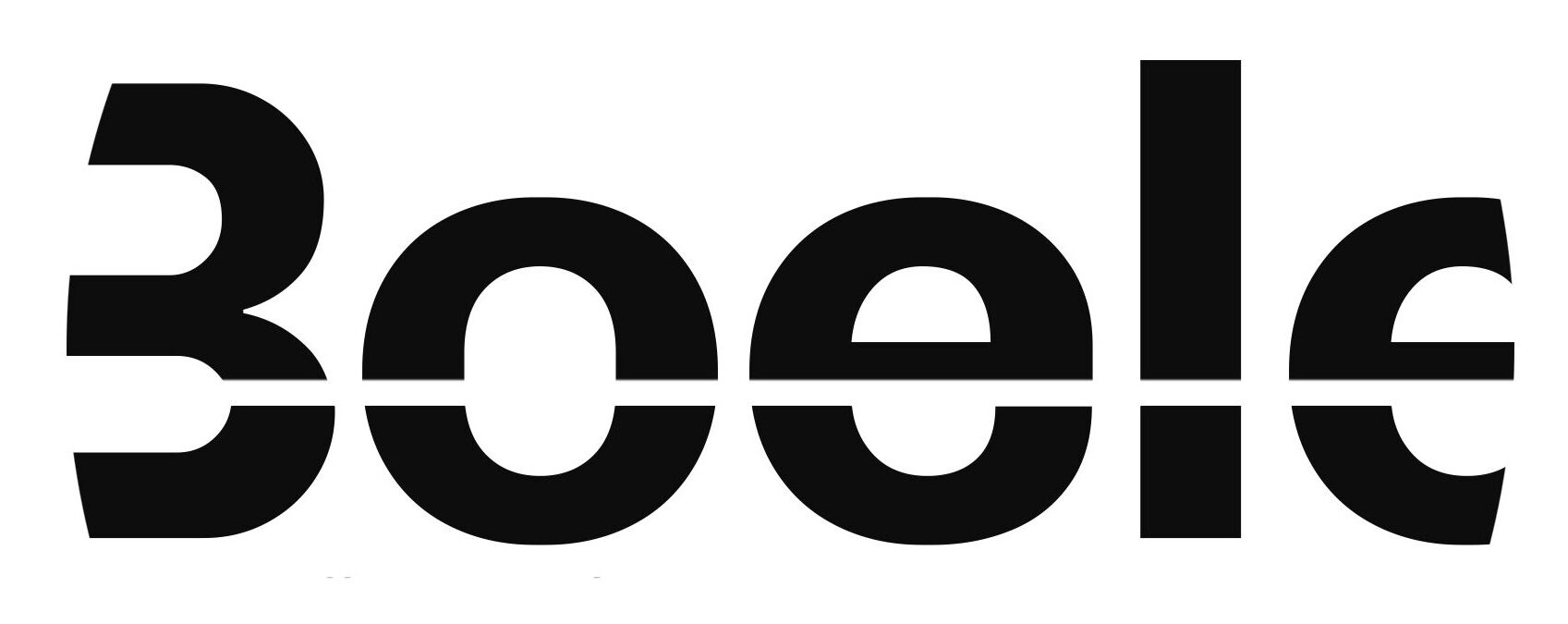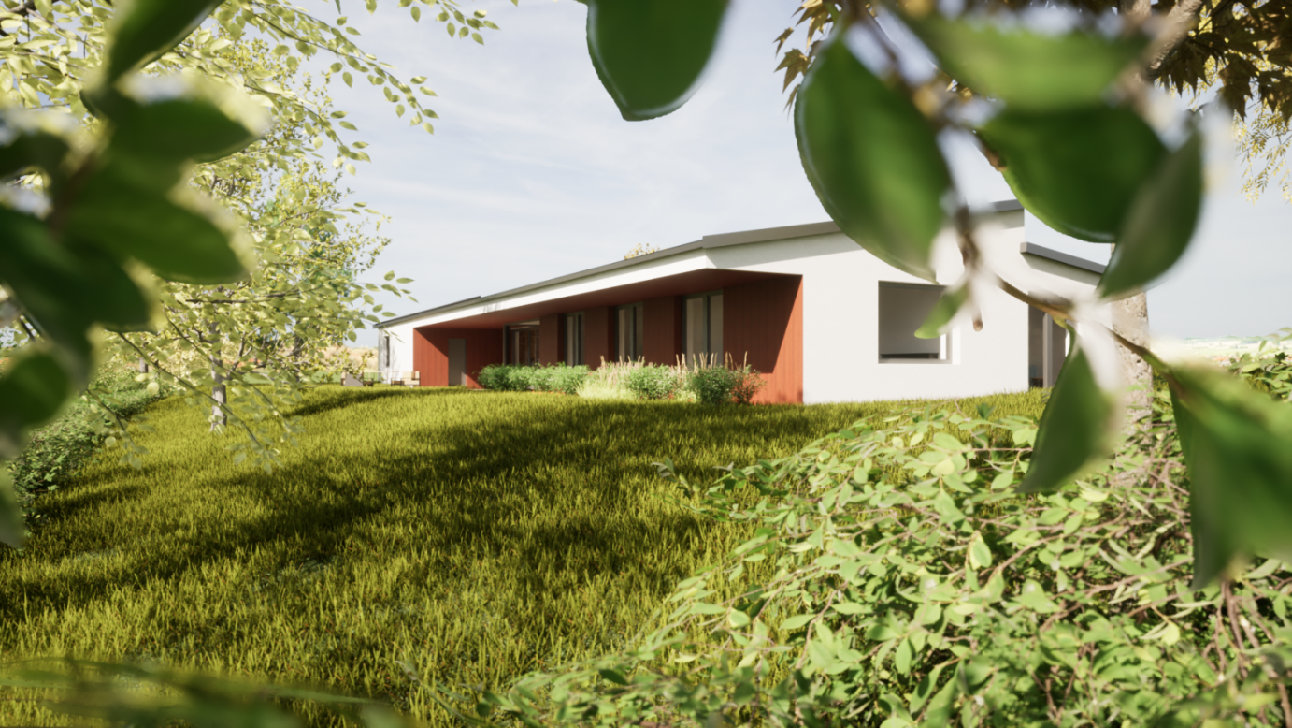
Dlouhá západo-severní hrana domu je více uzavřená, z této strany je navržený polozastřešený vstup a rámování přístupové cesty. Rámování lze doplnit o další panely zastřešení, stínění nebo popínavé rostliny dle aktuálních požadavků. Směrem do budoucí ulice je dům uzavřený, krátká štítová fasáda ukazuje pouze vjezdová vrata do garáže, Naopak zbylé dvě fasády orientované do zahrady jsou obytné a maximálně otevřené. Jihovýchodní fasádu tvaruje výrazný zářez do fasády, přesah střechy, který kryje lineární terasu a poskytuje ideální zastínění proti ostrému letnímu slunci, v zimě pak nízké slunce proniká pod přesahem do interiéru a přináší příjemnou atmosféru.
//en// Free movement as well as the connection between indoor and outdoor spaces is the basic premise of the designed house. The simple shape of the ground floor house follows the shape and slope of the garden. The mass slightly cuts into the upper edge of the plot to the west and the opening of the layout towards the south-east then provides a pleasant view of the rest of the garden. This simple conceptual approach is emphasised by the integration of the garage and storage areas directly into the solid mass of the house, with the remainder of the plot left open for the garden.
The long west-north edge of the house is more enclosed, with a semi-roofed entrance and framing driveway proposed on this side. The framing can be supplemented with additional roofing panels, screening or climbing plants to suit current requirements. Facing the future street, the house is enclosed, the short gable elevation showing only the garage entrance door, Conversely, the other two elevations facing the garden are residential and as open as possible. The south-eastern façade is shaped by a distinctive notch in the façade, the roof overhang, which covers the linear terrace and provides ideal shading against the harsh summer sun, while in winter the low sun penetrates under the overhang into the interior and brings a pleasant atmosphere.
Klient soukromý investor
Cena 7 mil. Kč
Projekt Architektonická studie
Datum 10/2021
Autor Pavel Fajfr
Vizualizace Boele
