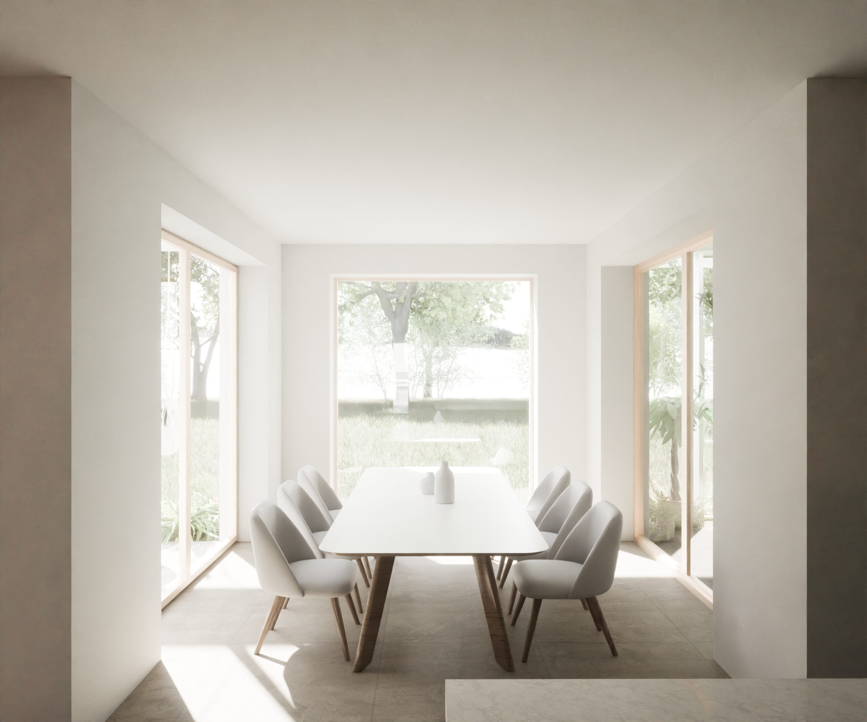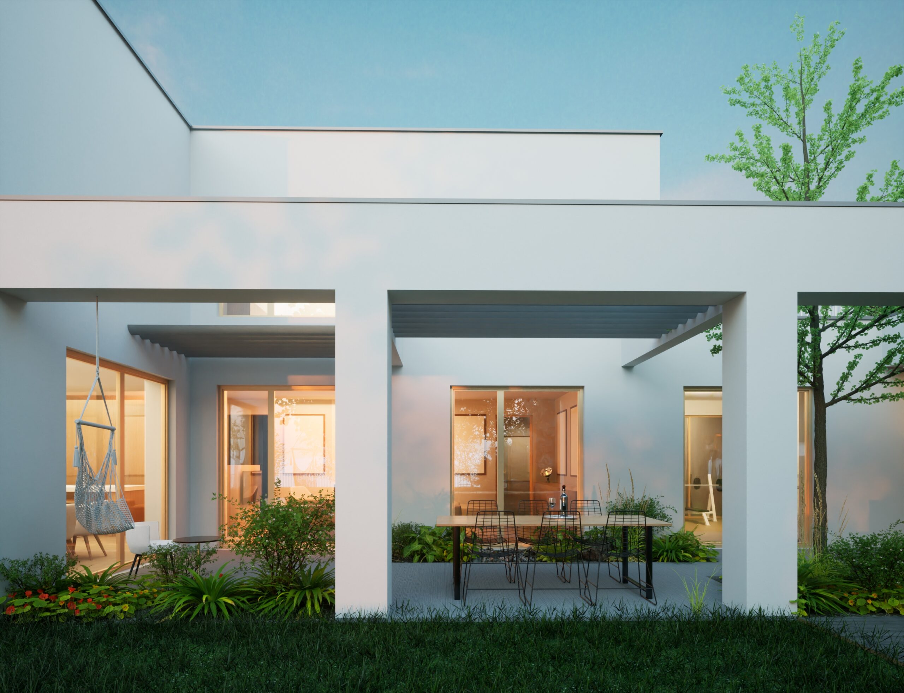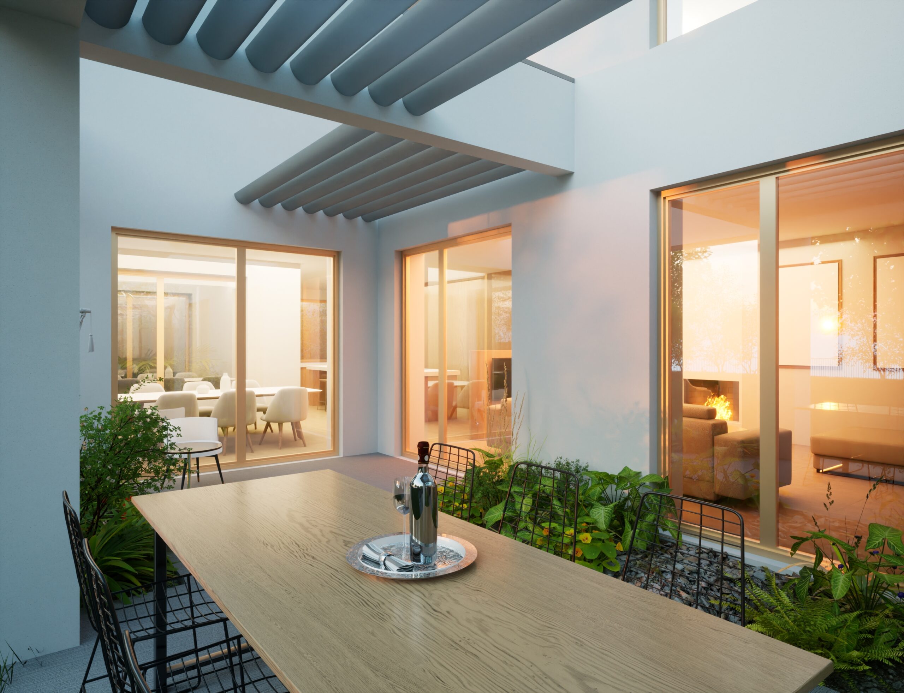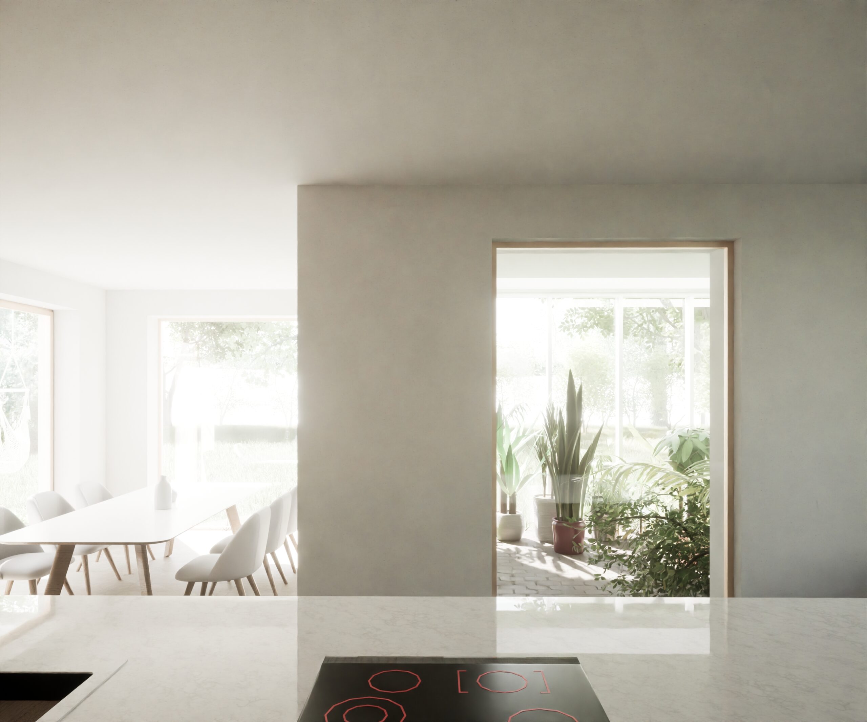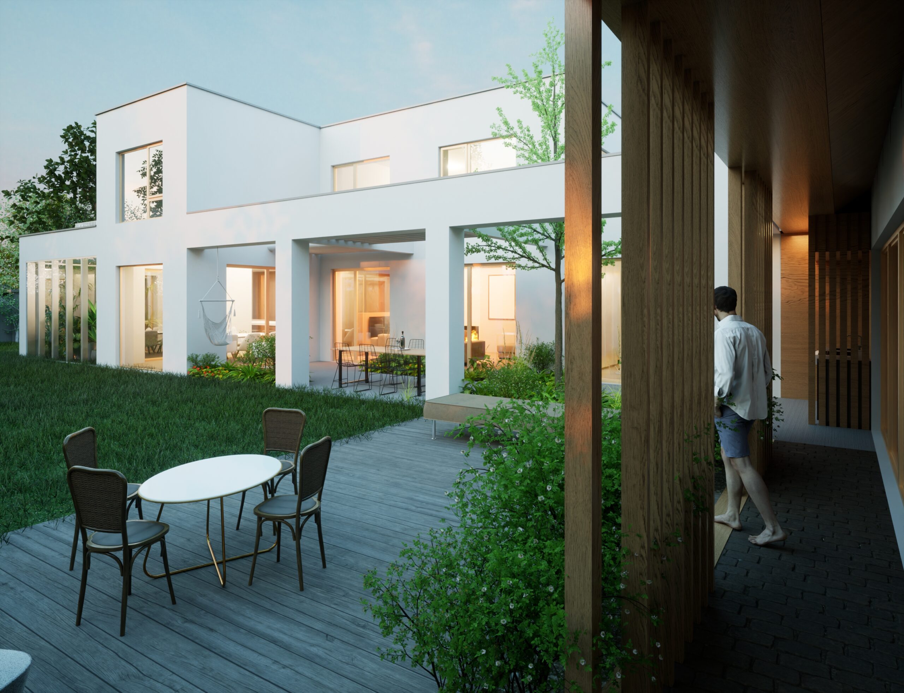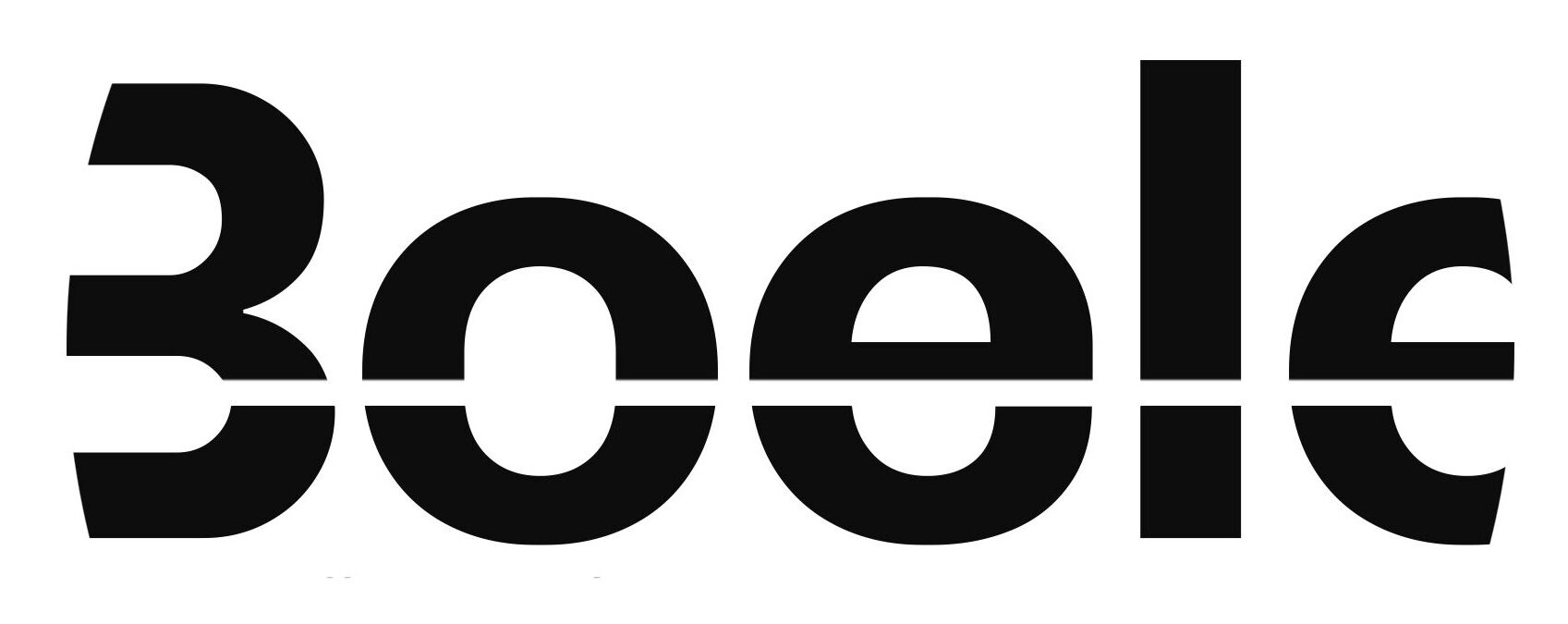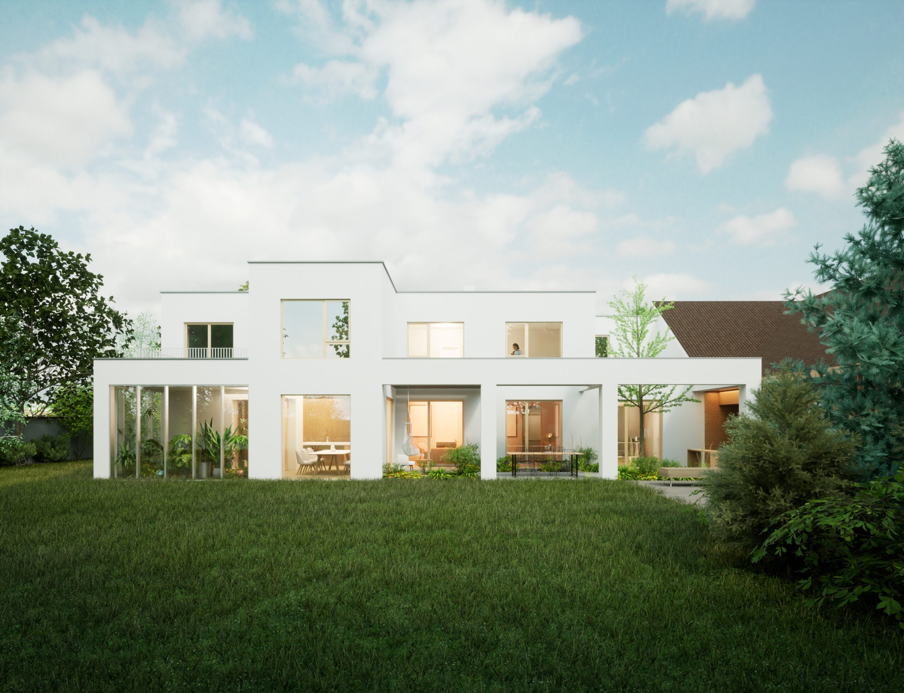
Samostatným úkolem projektu je pak otevření a změna dispozičního využití hlavního obytného prostoru v přízemí. Důležitý je kontakt s ostatními prostory vstupní haly, galerie, zimní zahrady a zejména rozměrné terasy která dostává nové programové využití. Obytnému prostoru dominuje rozměrná kuchyně s výrazným ostrůvkem, nově prosklený štít u jídelního stolu a rozměrný obývák s krbovou vložkou. Většina stěn je ponechána pro výstavu obrazů. Exteriérová terasa je doplněna systémem variabilního stínění a zastřešení, které tvoří rámová konstrukce s posuvnými systémy plachtoviny a rolet. Tato konstrukce vizuálně dělí terasu na 3 samostatné prostory – odpočinek, jídelní prostor, venkovní kuchyně. Tyto prostory jsou doplněny zelenými záhony které přibližují zahradu interiéru.
//en// The reconstruction of the building consists in a complete change in the visual appearance of the building. The original building from the turn of the century is partially preserved. The change in roof shape simply modifies the expression of the building and looks for its hidden potential. For us, the tools of this change are the highlighting of recurring principles, working with the scale of the individual surfaces, the composition of the main entrance and the interconnection between the building and the garden.
A separate task of the project is to open up and change the layout of the main living space on the ground floor. The contact with the other spaces of the entrance hall, the gallery, the winter garden and especially the large terrace, which receives a new programmatic use, is important. The living space is dominated by a large kitchen with a distinctive island, a newly glazed gable at the dining table and a large living room with a fireplace insert. Most of the walls are retained for the display of paintings. The exterior patio is completed with a variable shading and roofing system consisting of a frame structure with sliding canvas and roller shutter systems. This structure visually divides the terrace into 3 separate spaces – resting, dining area, outdoor kitchen. These spaces are complemented by green beds that bring the garden closer to the interior.
Klient soukromý investor
Cena 25 mil. Kč
Projekt Architektonická studie
Datum 2022
Autoři Pavel Fajfr, Tomáš Cirmaciu
Vizualizace Boele
