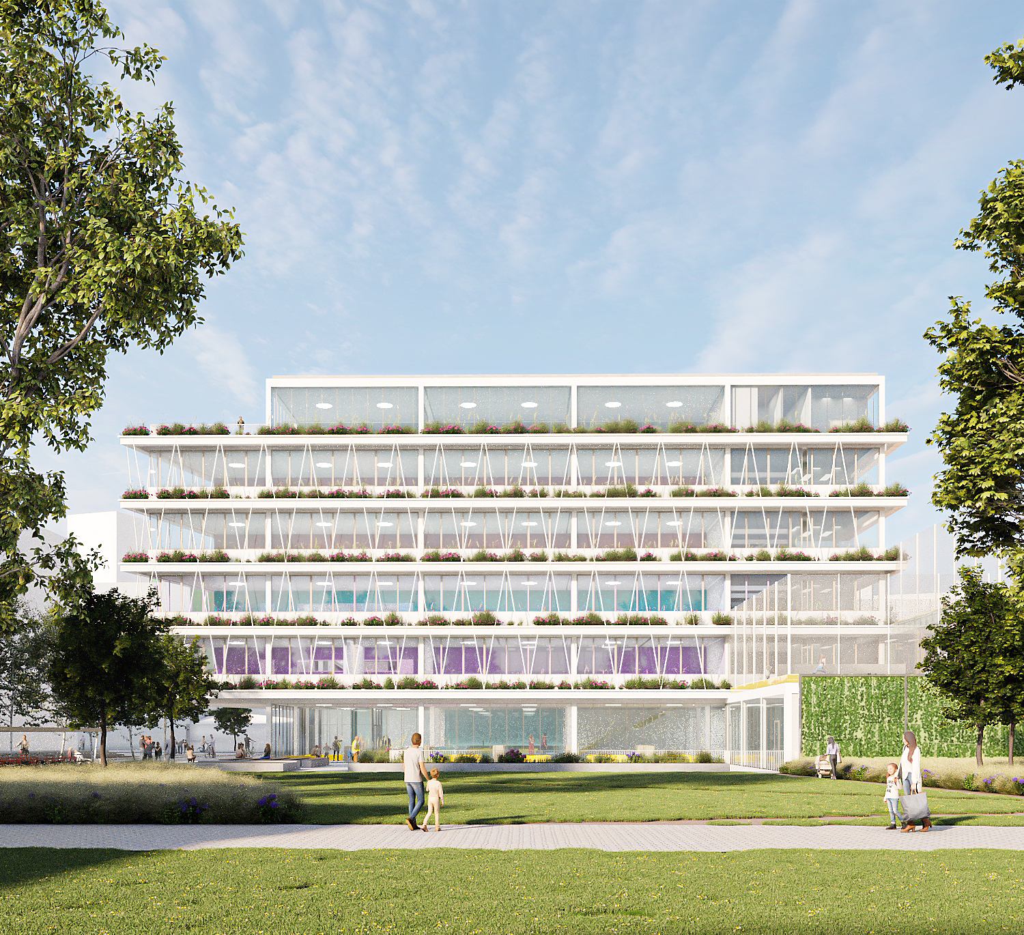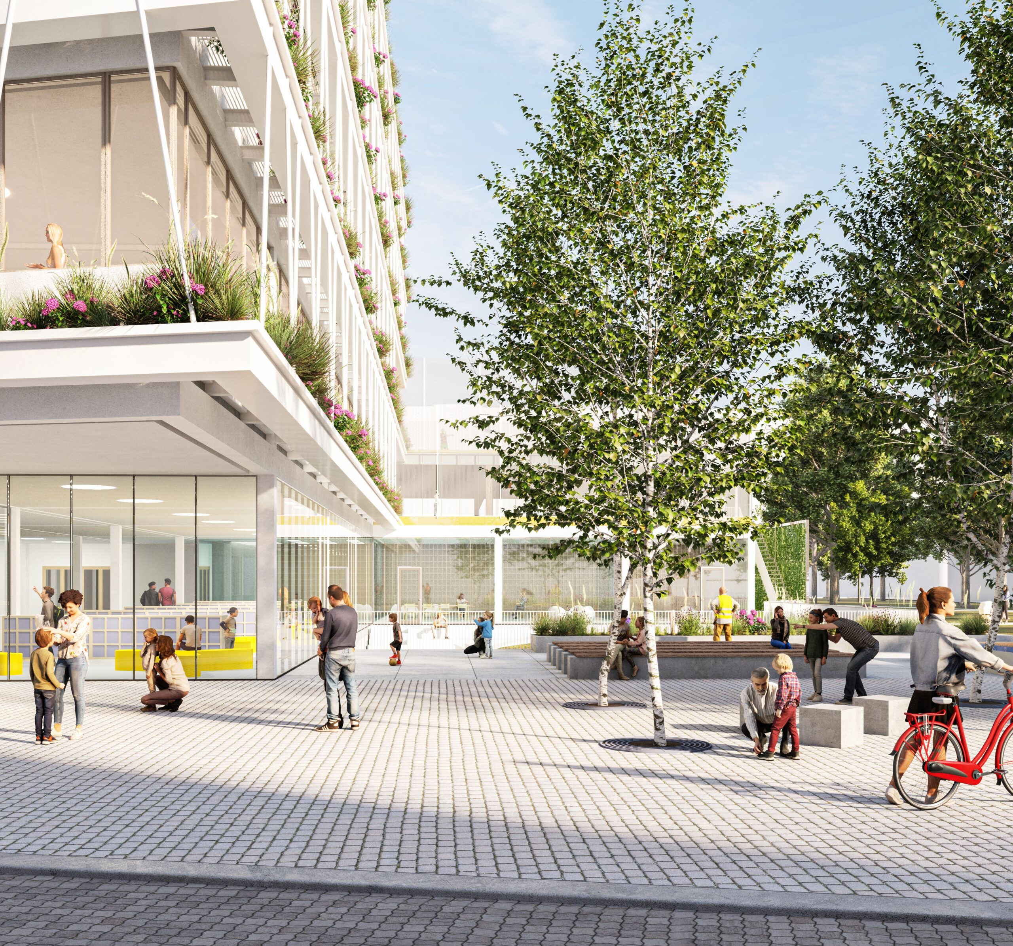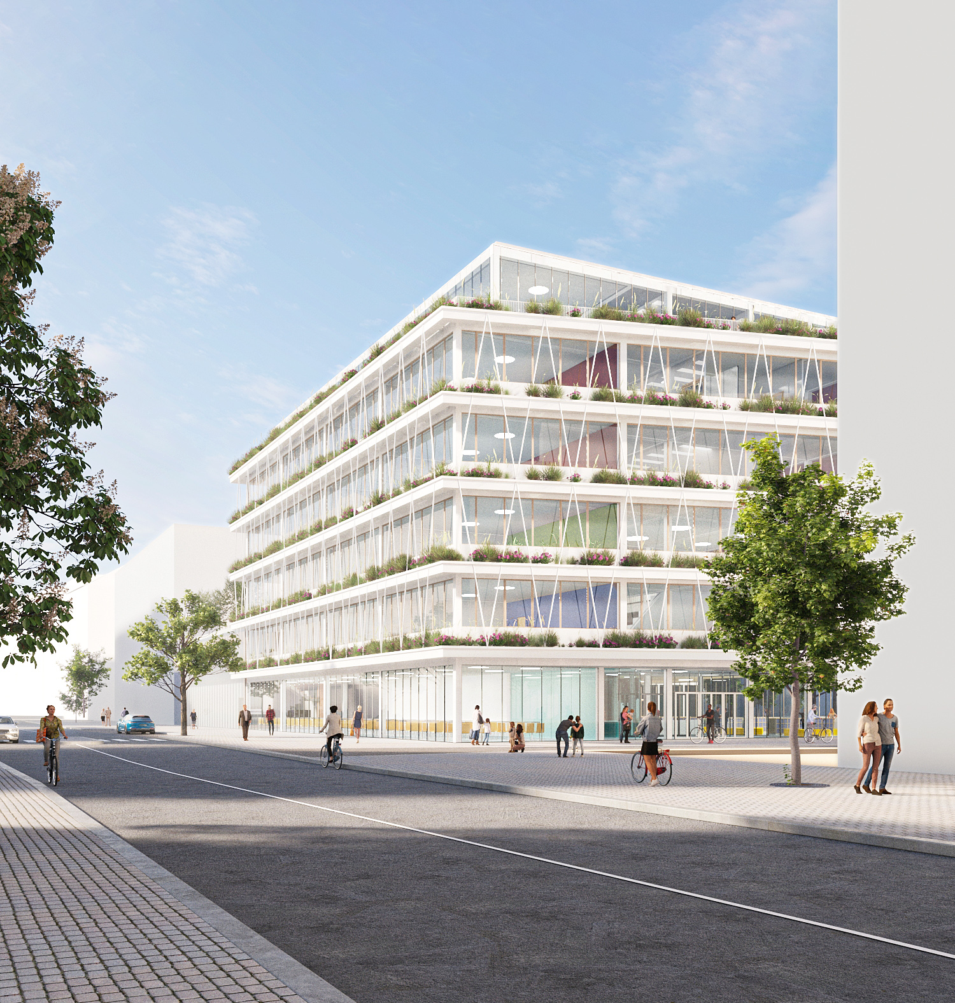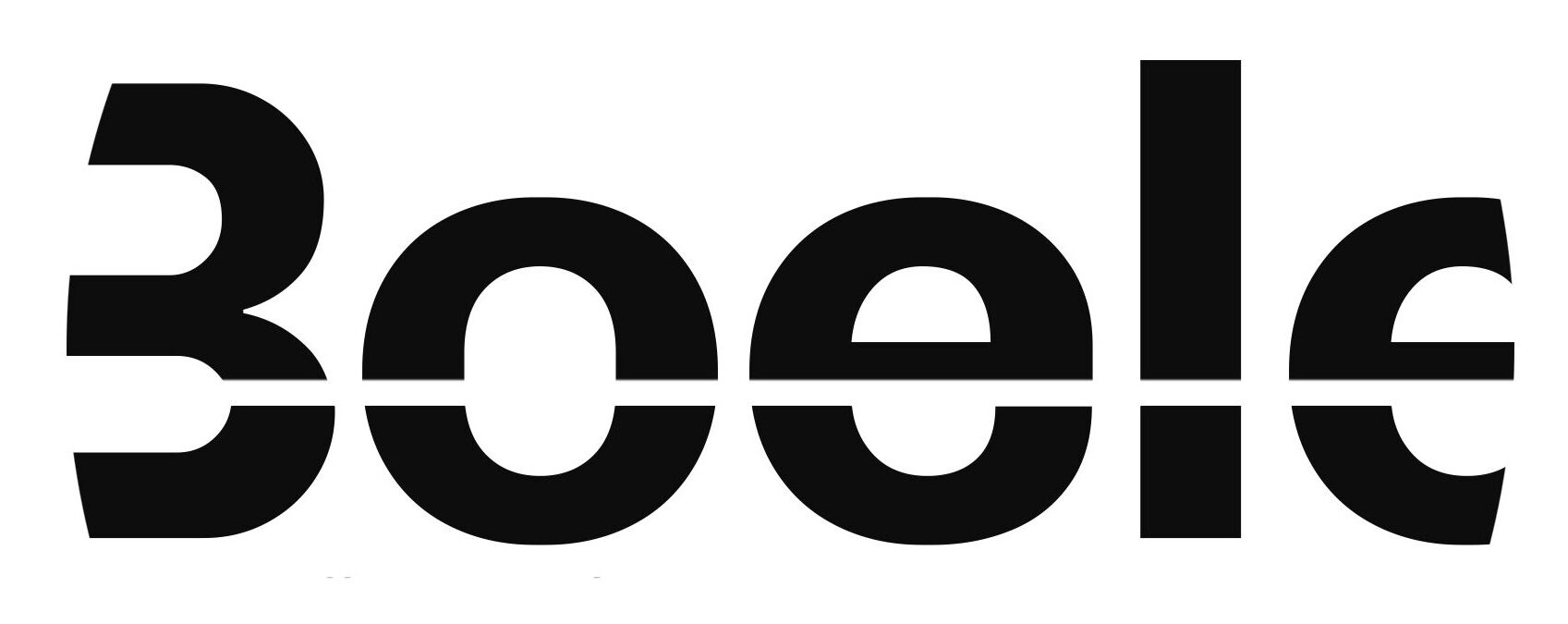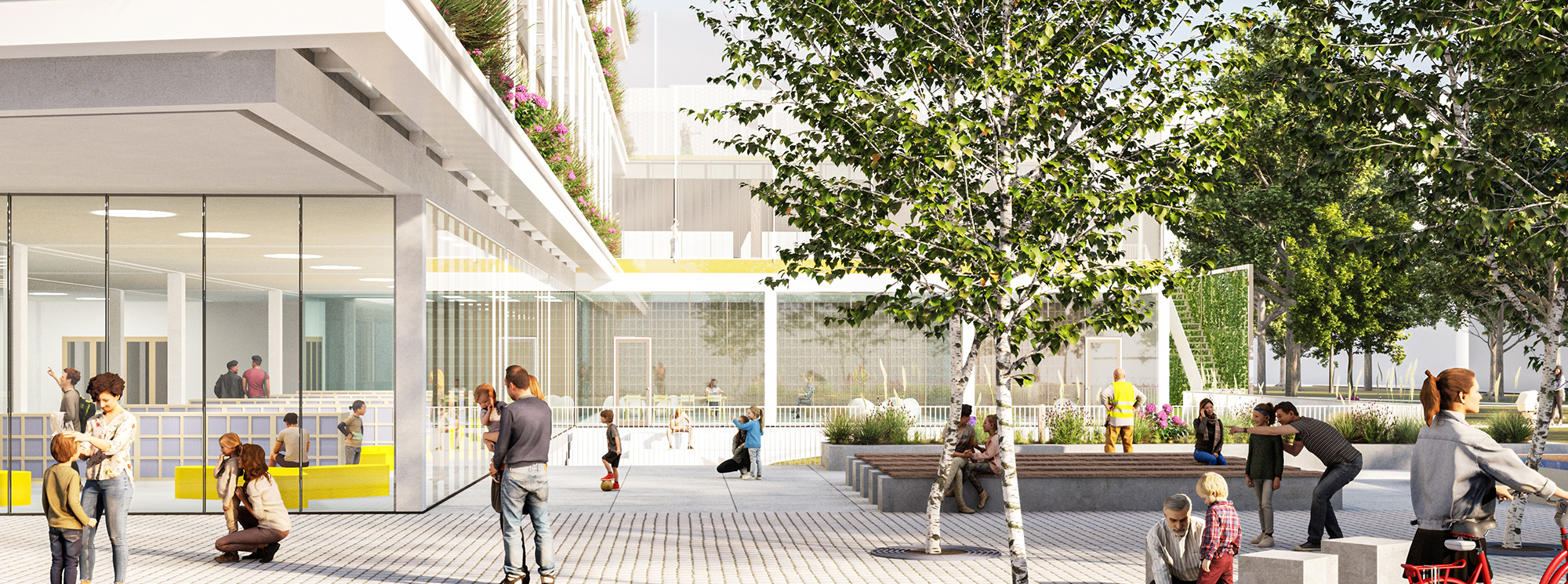
Budovu školy vnímáme jako součást města, budovu otevřenou žákům i občanům, městský dům, součást struktury, programově otevřenou. Vzhled školy je otevřený veřejnosti, osázená zelená fasáda vytváří mikroklima pro své okolí, žáky i veřejnost učí téma udržitelného přístupu k tvorbě města a ukázku aplikace modro-zelené infrastruktury jako součásti našeho i jejich budoucího přemýšlení. Tato fasáda tak zvýrazňuje hlavní prostory školy s kmenovými učebnami žáků, s výrazným vystoupením do ulice Přádelní, kde zároveň definuje hlavní vstup do školy. Hlavní vstup je orientován ze zklidněné ulice Přádelní, do které návrh záměrně neumisťuje dopravní napojení školy. Ulice se tak může rozšířit na získaná volná prostranství školního pozemku a vytvořit veřejný prostor pro volnočasové aktivity žáků i mimo výuku. V kontextu vnitrobloku je tento prostor přímo propojený se zelenou plochou, v kontextu města je orientován na spojnici s městským Parkem u vody.
Klient Praha 7
Cena 400 mil. Kč
Projekt Architektonická soutěž
Datum 05/2022
Autoři Pavel Fajfr, Petr Šuma, Tomáš Kroužil
Vizualizace Boele

