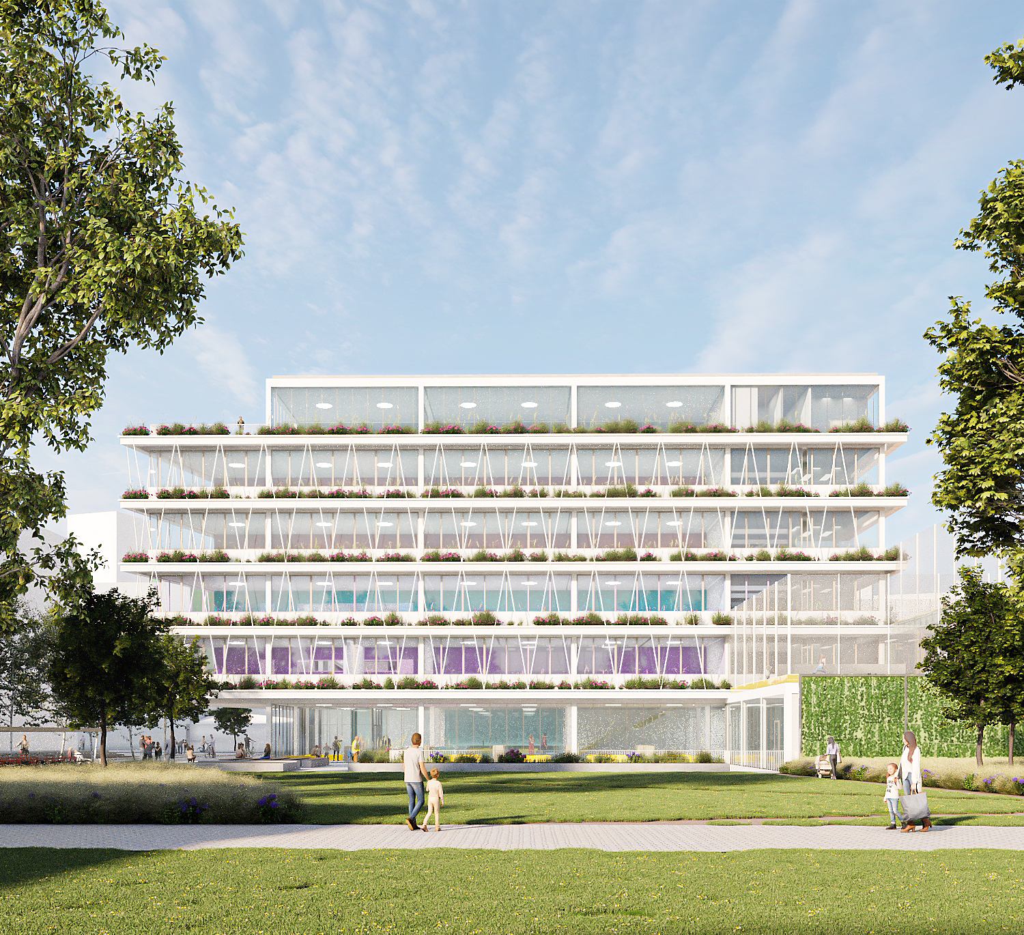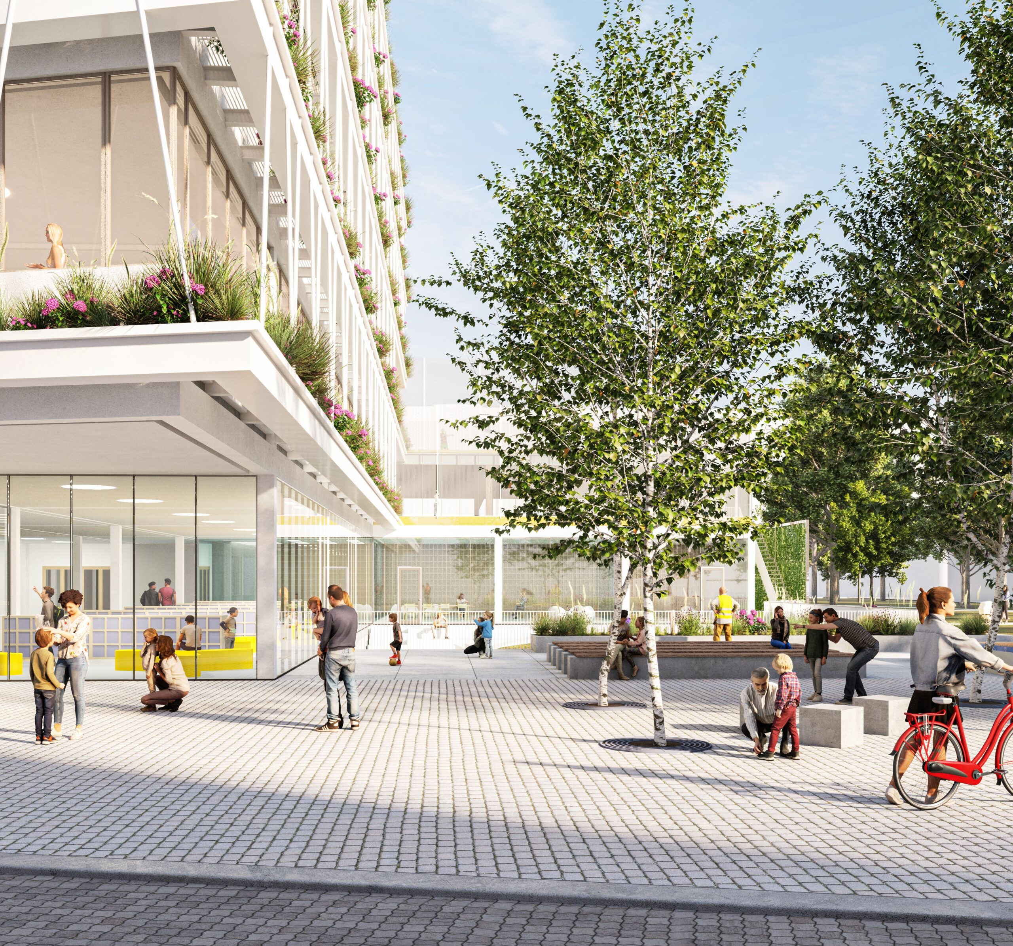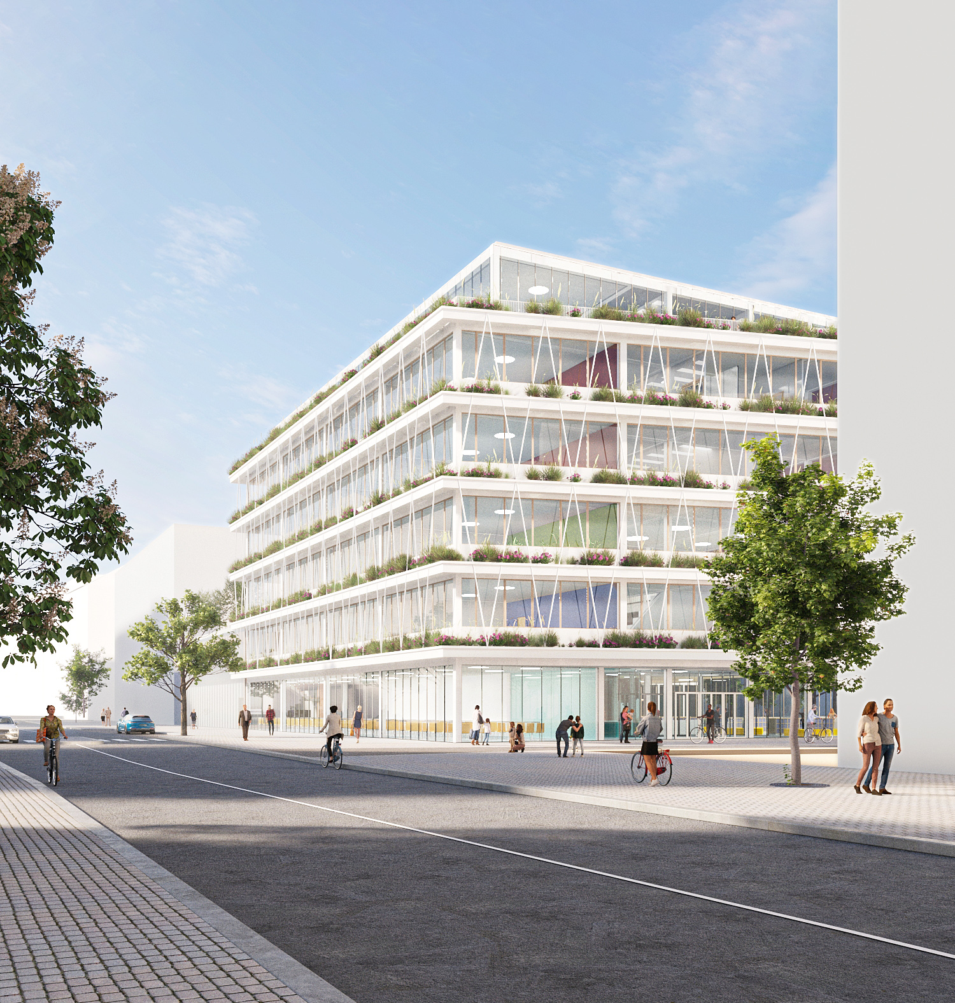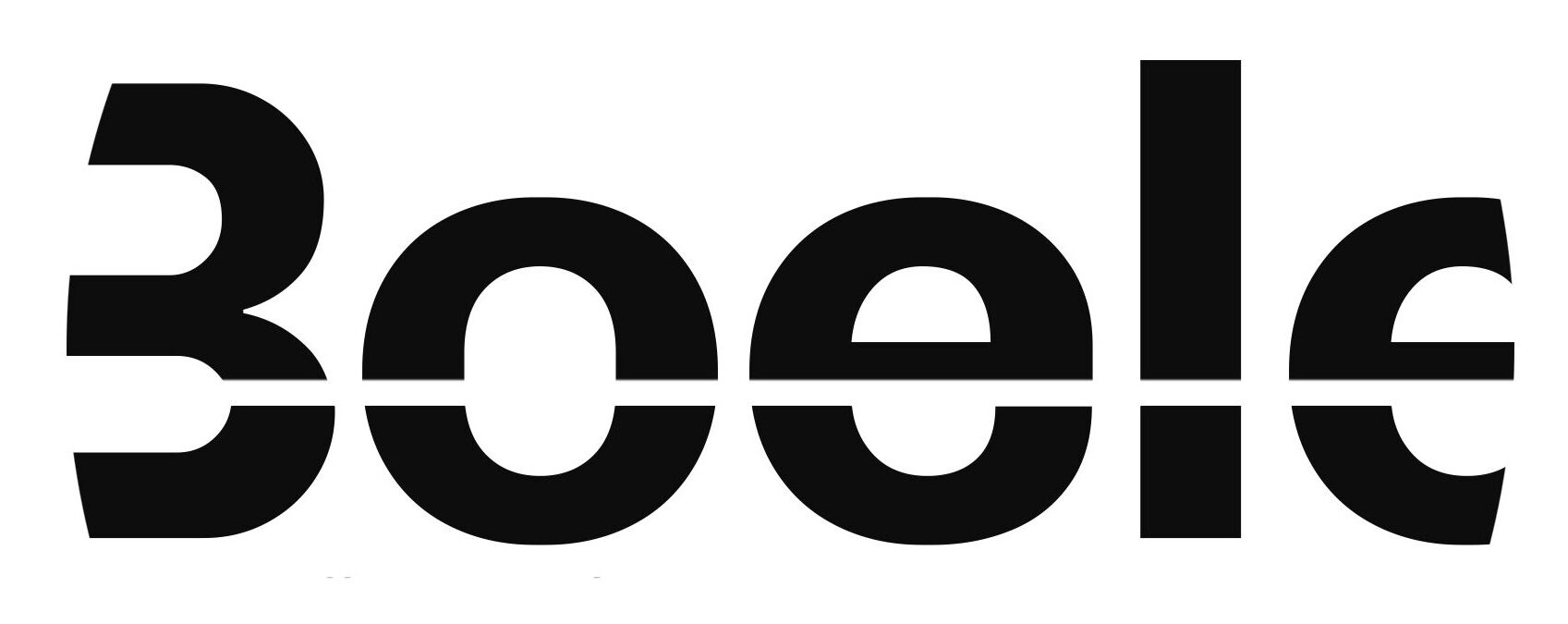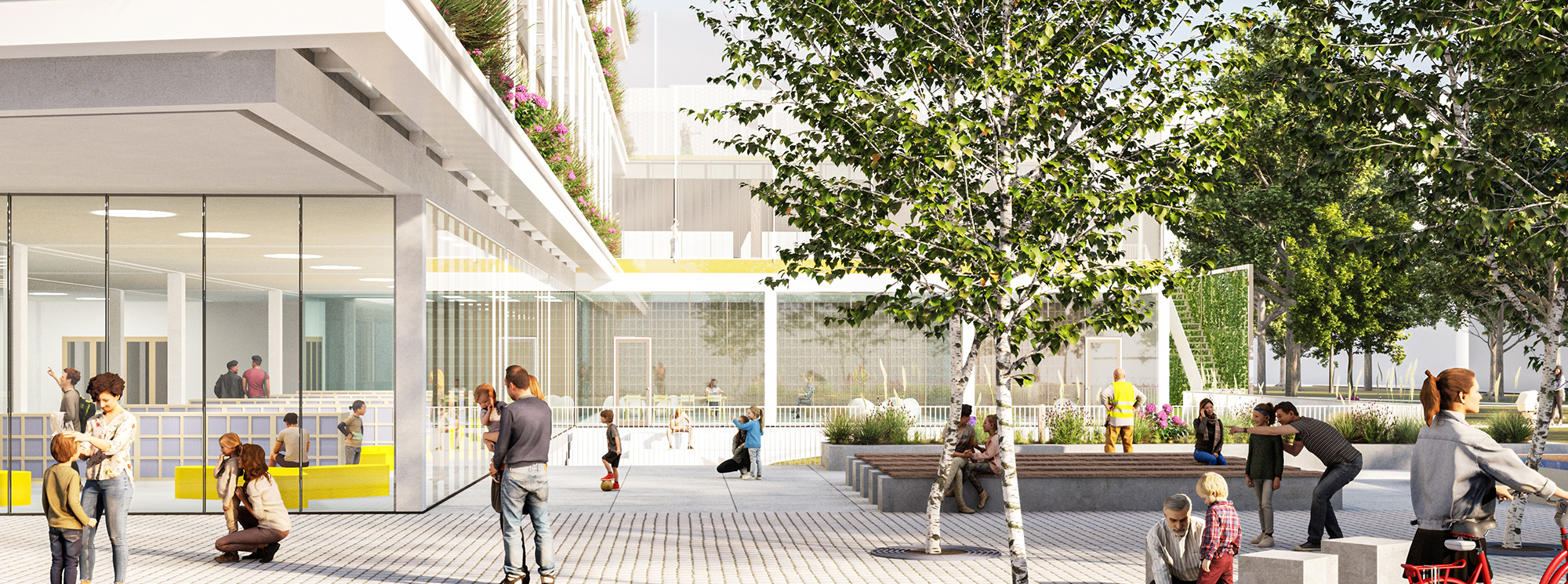
We propose an urban school in the context of a newly urbanized area at the edge of Prague 7. The urban block, long neglected, is intended for a completely new type of development. Existing buildings, largely slated for demolition and alteration, are replaced by newly zoned areas for the construction of a school, residential housing, and an open public space, an urban park, in the middle of the block.
We see the school building as part of the city, a building open to students and citizens, a townhouse, part of the fabric, programmatically open. The appearance of the school is open to the public, the planted green facade creates a microclimate for its surroundings, teaches students and the public the theme of a sustainable approach to city making, and demonstrates the application of blue-green infrastructure as part of our and their future thinking. Thus, this façade highlights the main areas of the school with the students‘ classrooms, with a prominent exposure to street Přádelní, which it also defines the main entrance to the school. The main entrance is oriented from the calm street Přádelní, without traffic. The street can thus extend into the acquired open spaces of the school site and create a public space for students leisure activities outside the classroom. In the context of the courtyard, this space is directly connected to the green space, and in the context of the city, it is oriented to the connection with the city’s Park by the Water.
Location Prague, Czech Republic
Client Prague 7
Project Architectural competition
Date 05/2022
Authors Pavel Fajfr, Petr Šuma, Tomáš Kroužil
Visualisations Boele

