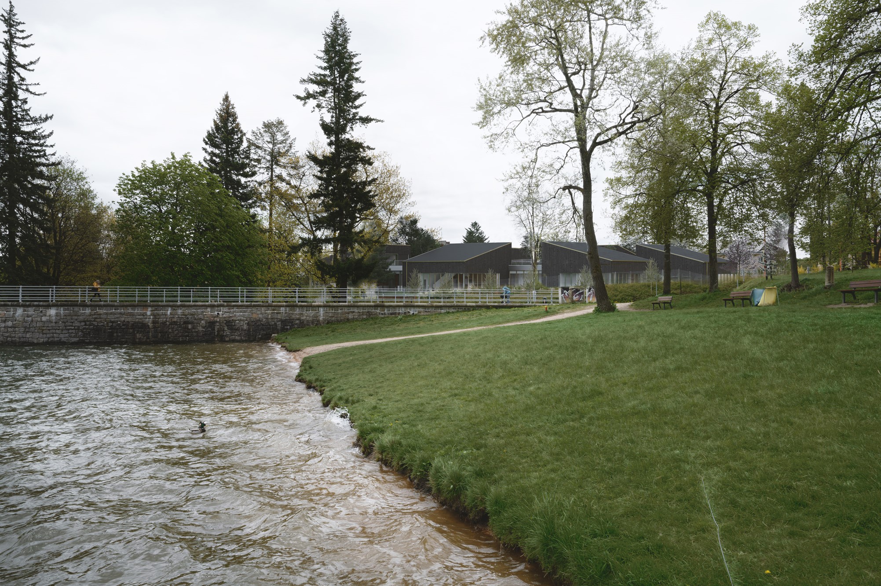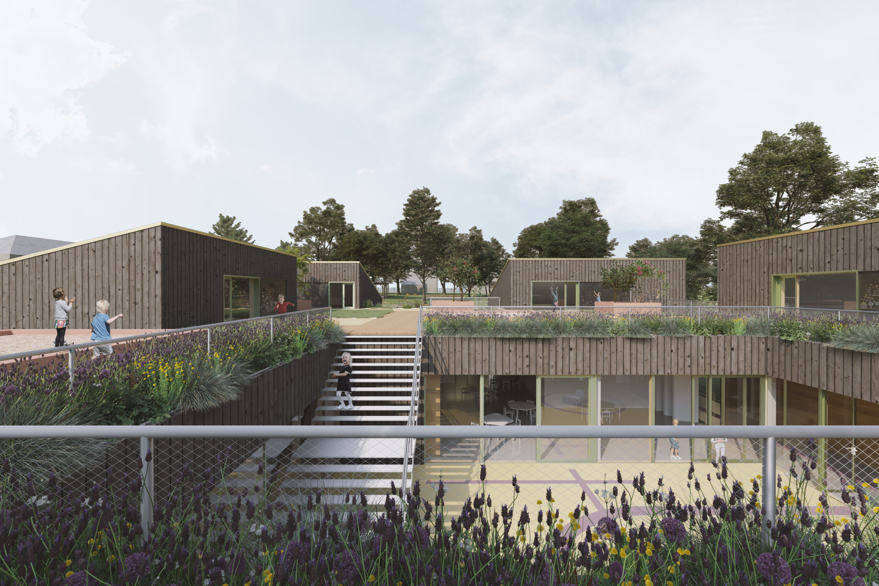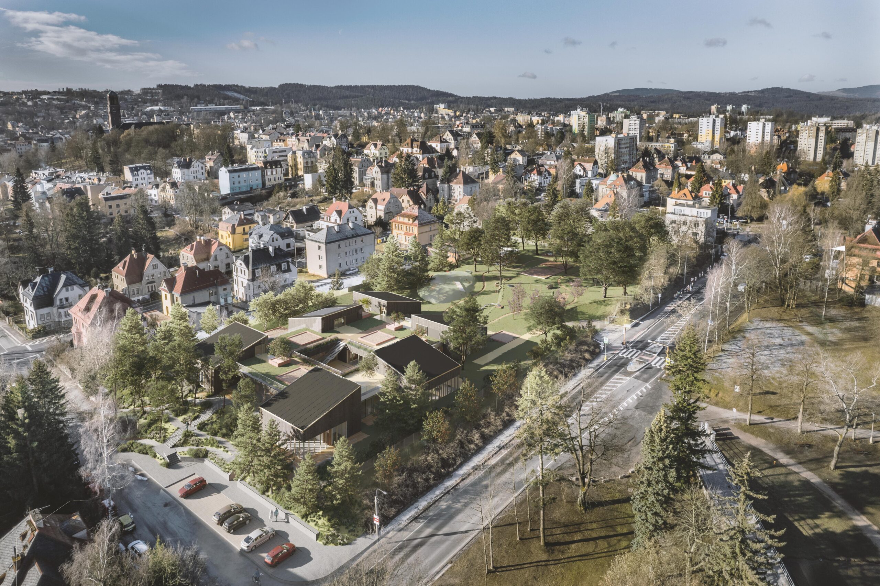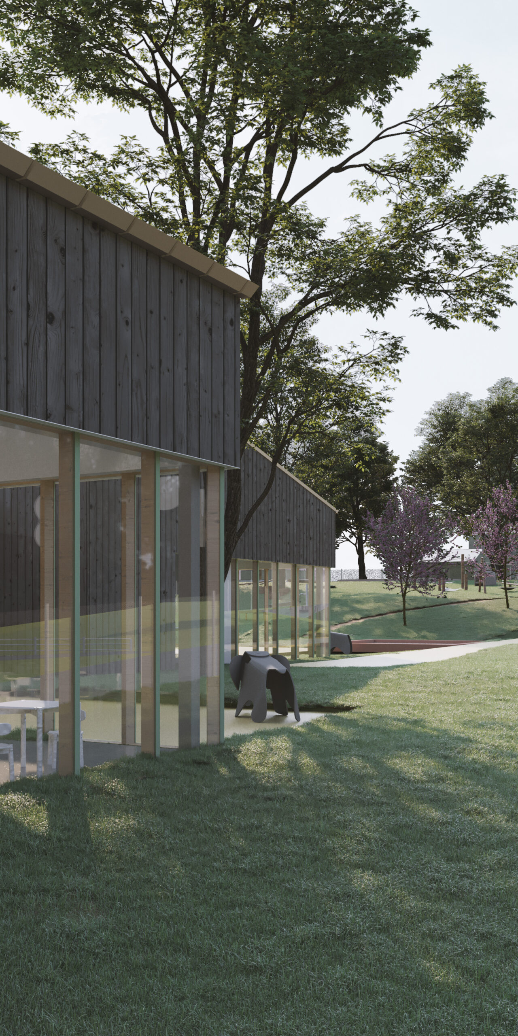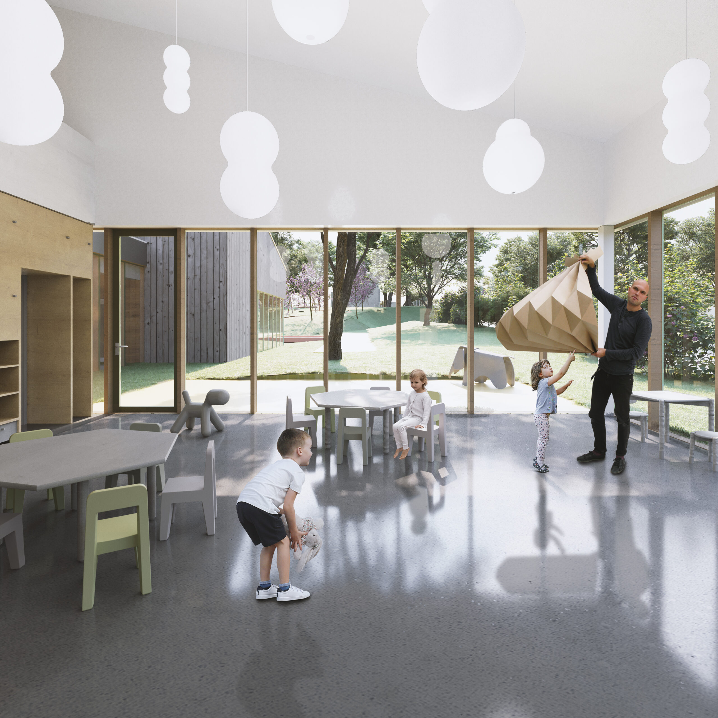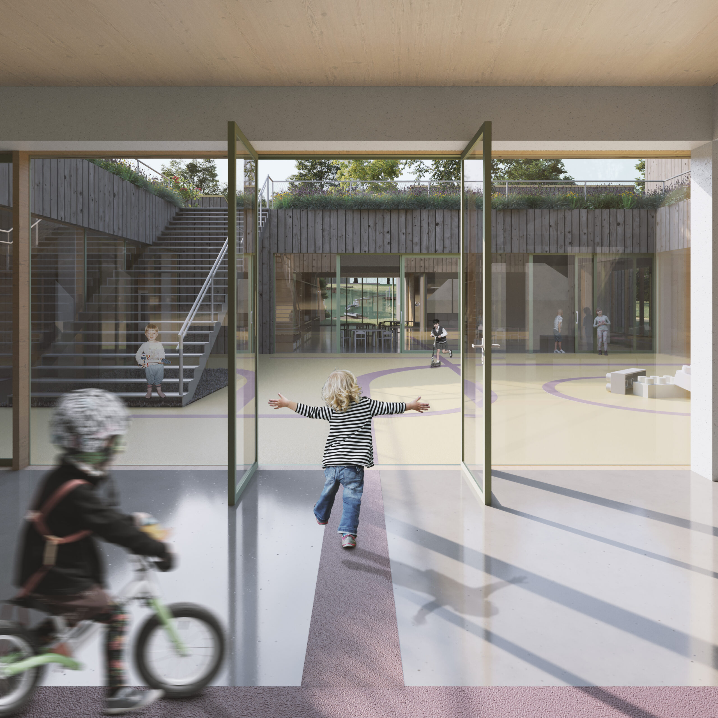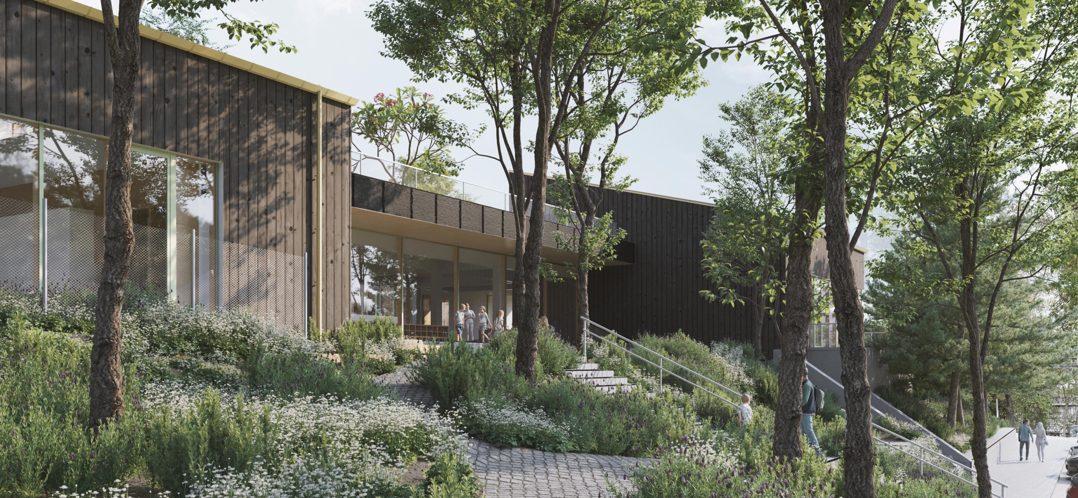The specific environment of the dam’s edge is the site of a quiet neighbourhood of multi-storeyed, solitary villas set in the ubiquitous greenery. The mixed woodland is part of the surroundings of the reservoir as well as the nursery school site itself. The spacious building, divided into volumes of individual classes of smaller scale, does not stand out visually from the surrounding development. The kindergarten is set in a garden with planted mature trees and is almost entirely engulfed by a ‚forest‘ of trees around its perimeter. The theme of a forest nursery is noticeable from the entrance to the building, particularly through the retention of most of the existing trees.
The timber-clad volumes of the classrooms are set into the garden as separate houses. Connecting corridors are designed with glazing/overlooks around the perimeter and a garden above. The visitor thus perceives the classrooms as separate masses in the forest. Yet the main aspiration of the design is to offer children a place to build community and interact with each other, the residence corridor is thus one of the main residence spaces. It also extends further into the inner atrium and roof garden, providing spaces for the whole nursery at any one time.
Location
Jablonec nad Nisou, Czech Republic
Client
town of Jablonec nad Nisou
Project
Architectural competition
Date
06/2023
Authors
Pavel Fajfr, Petr Šuma, Dominika Klavrzová, Jiří Petržalka
Cooperation
Mikoláš Vavřín, Petr Šafář
Visualisations
Boele
