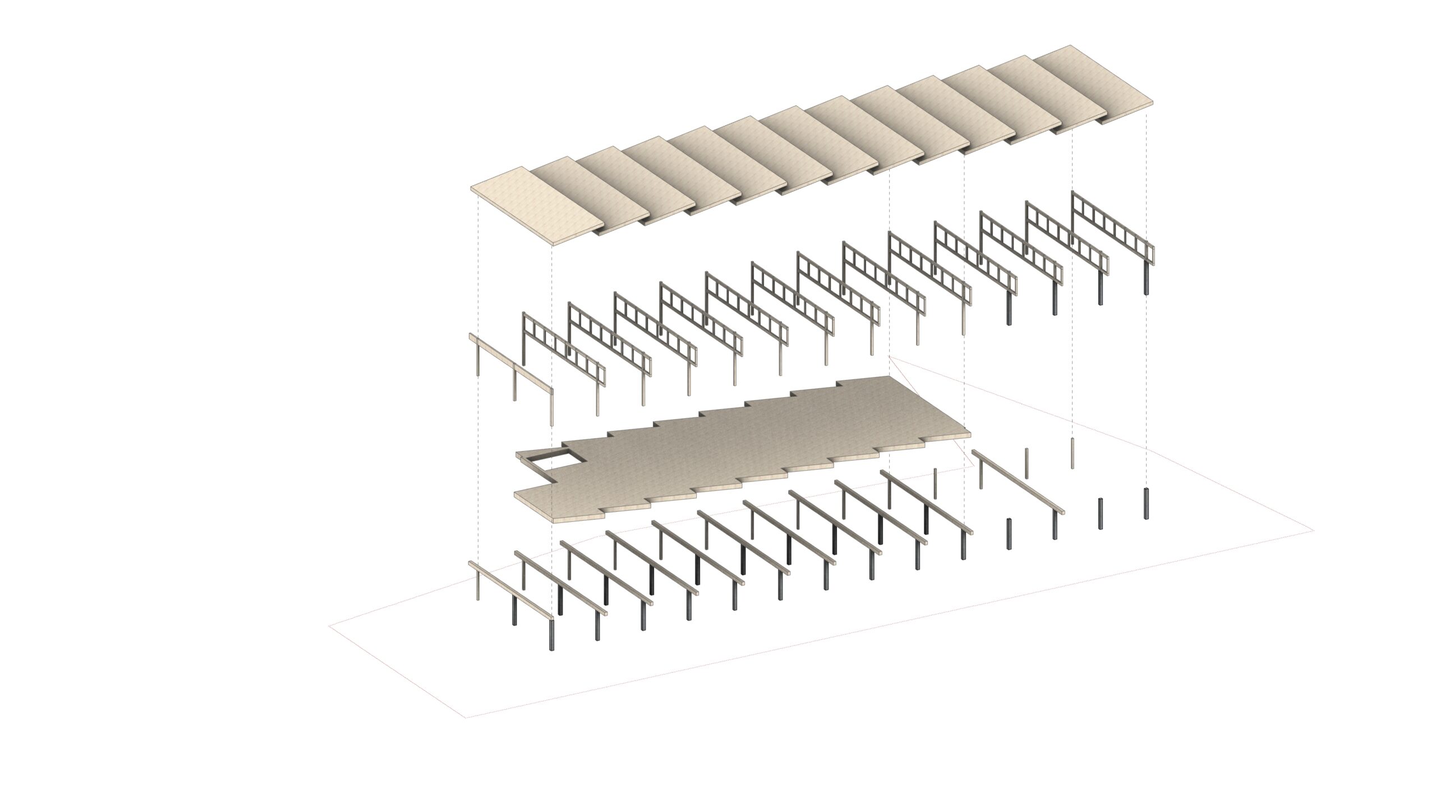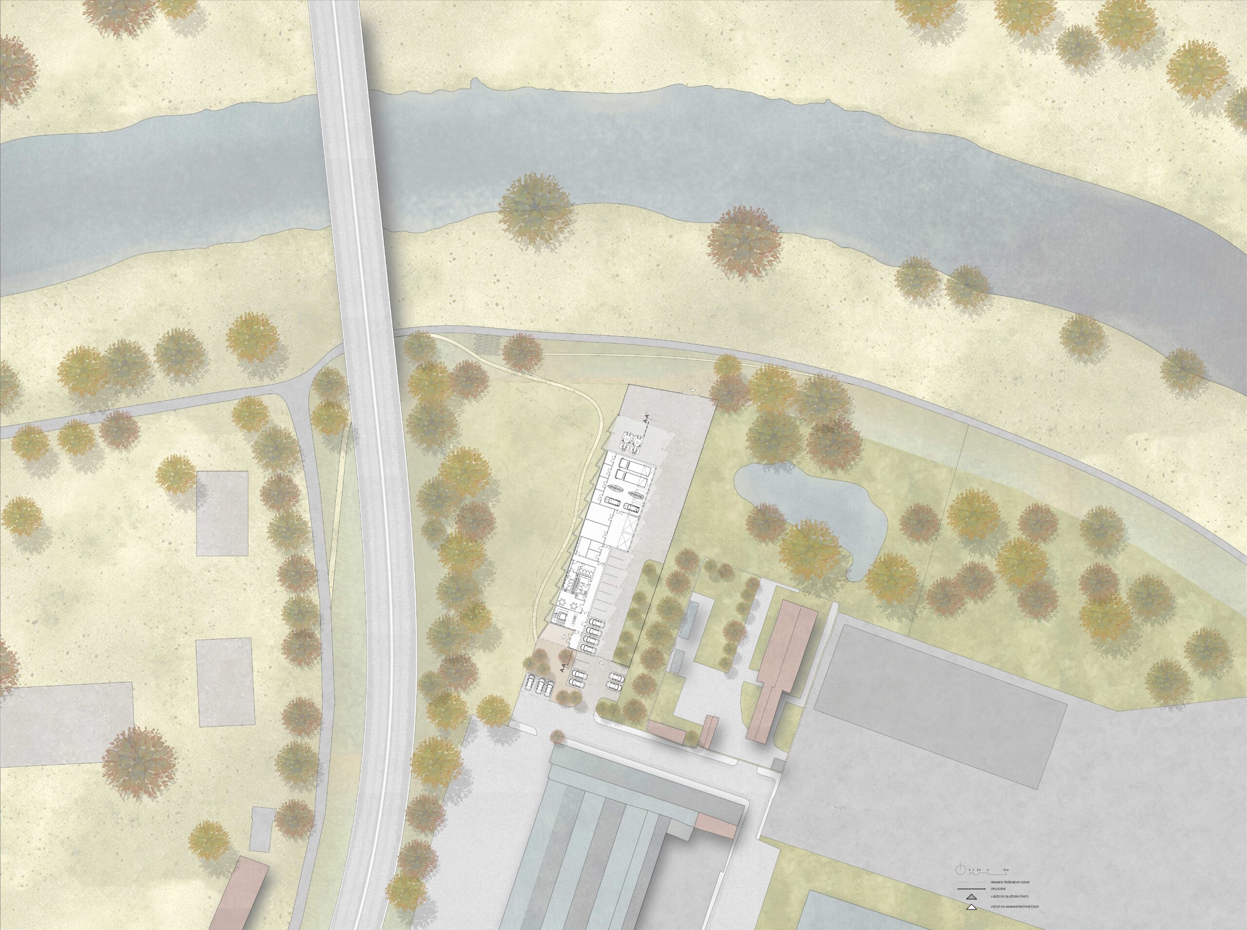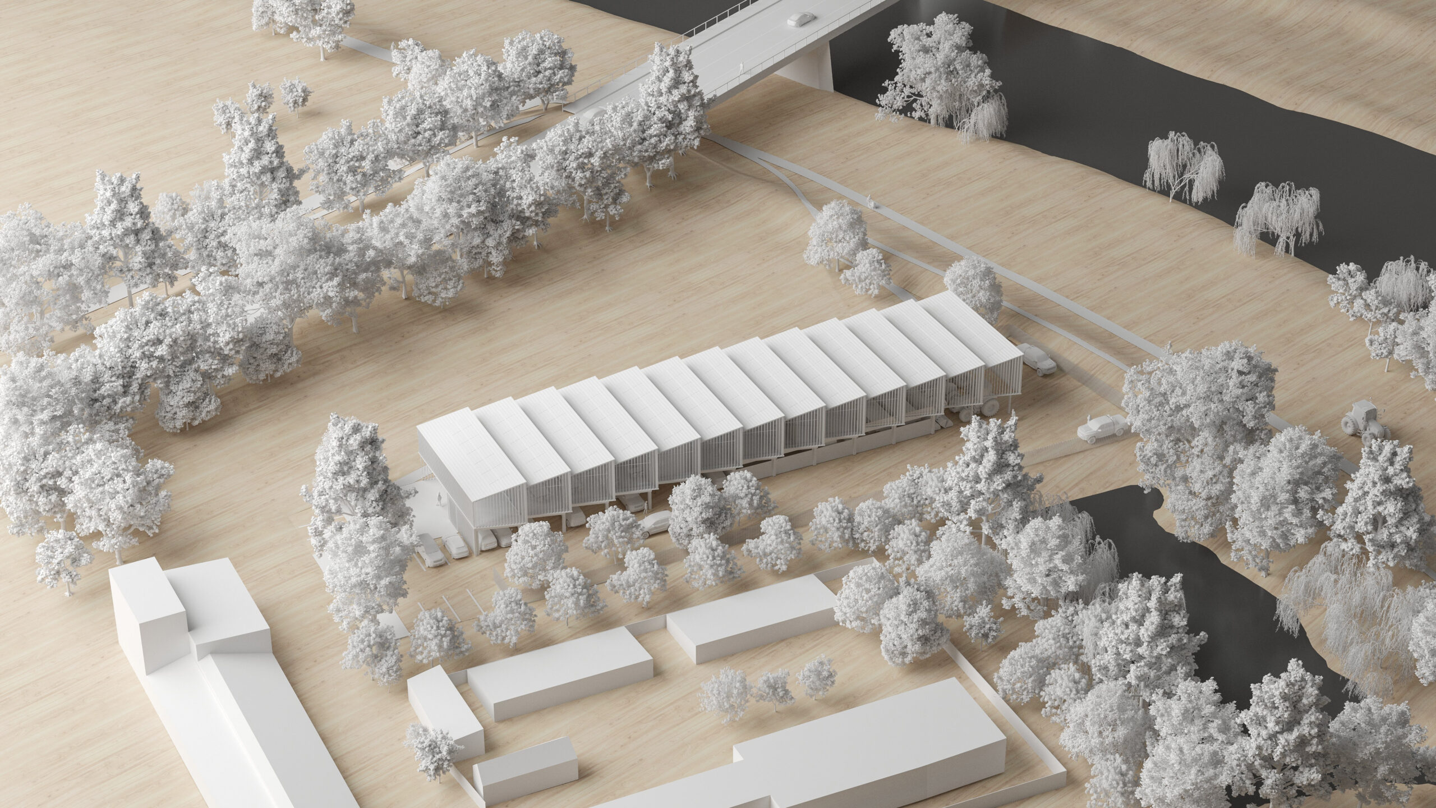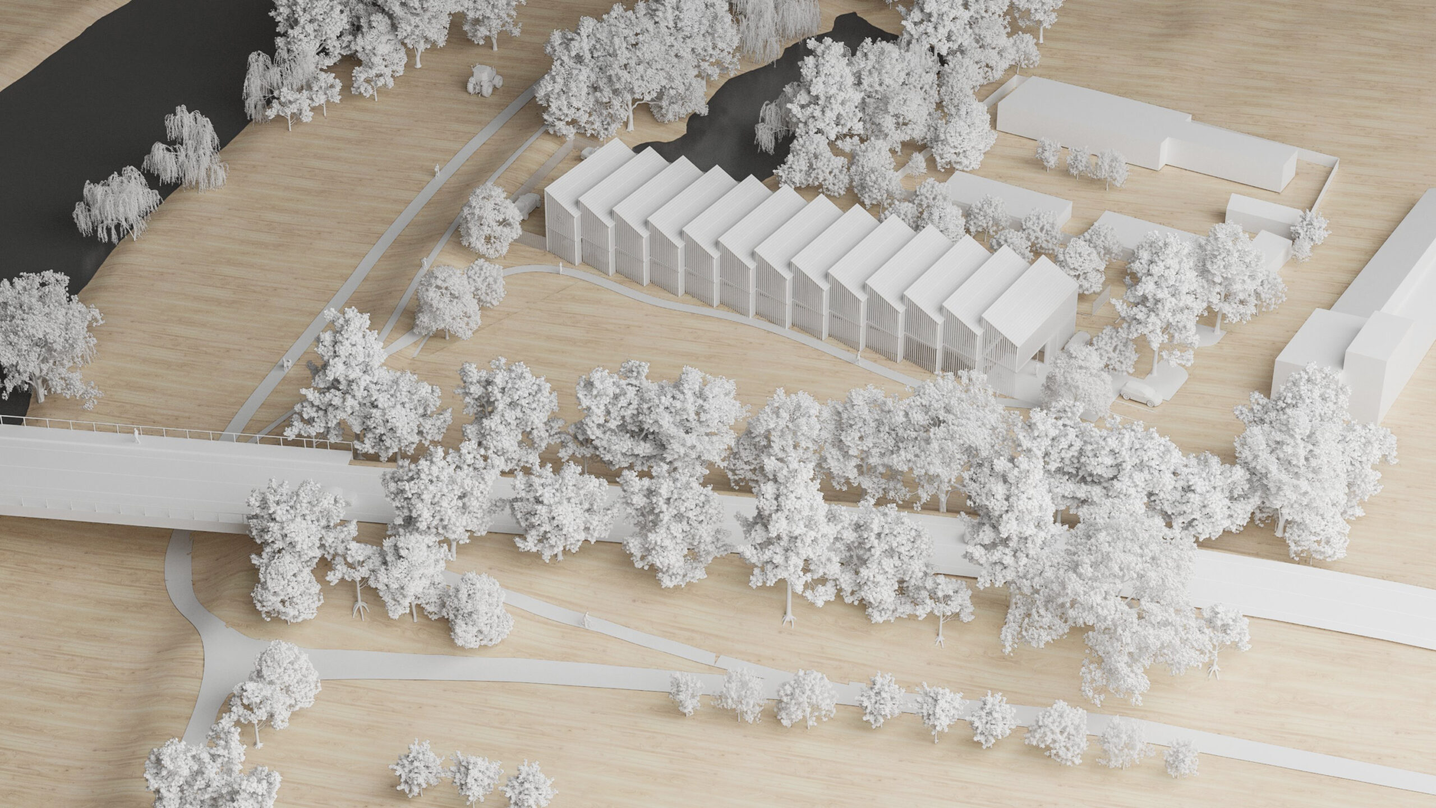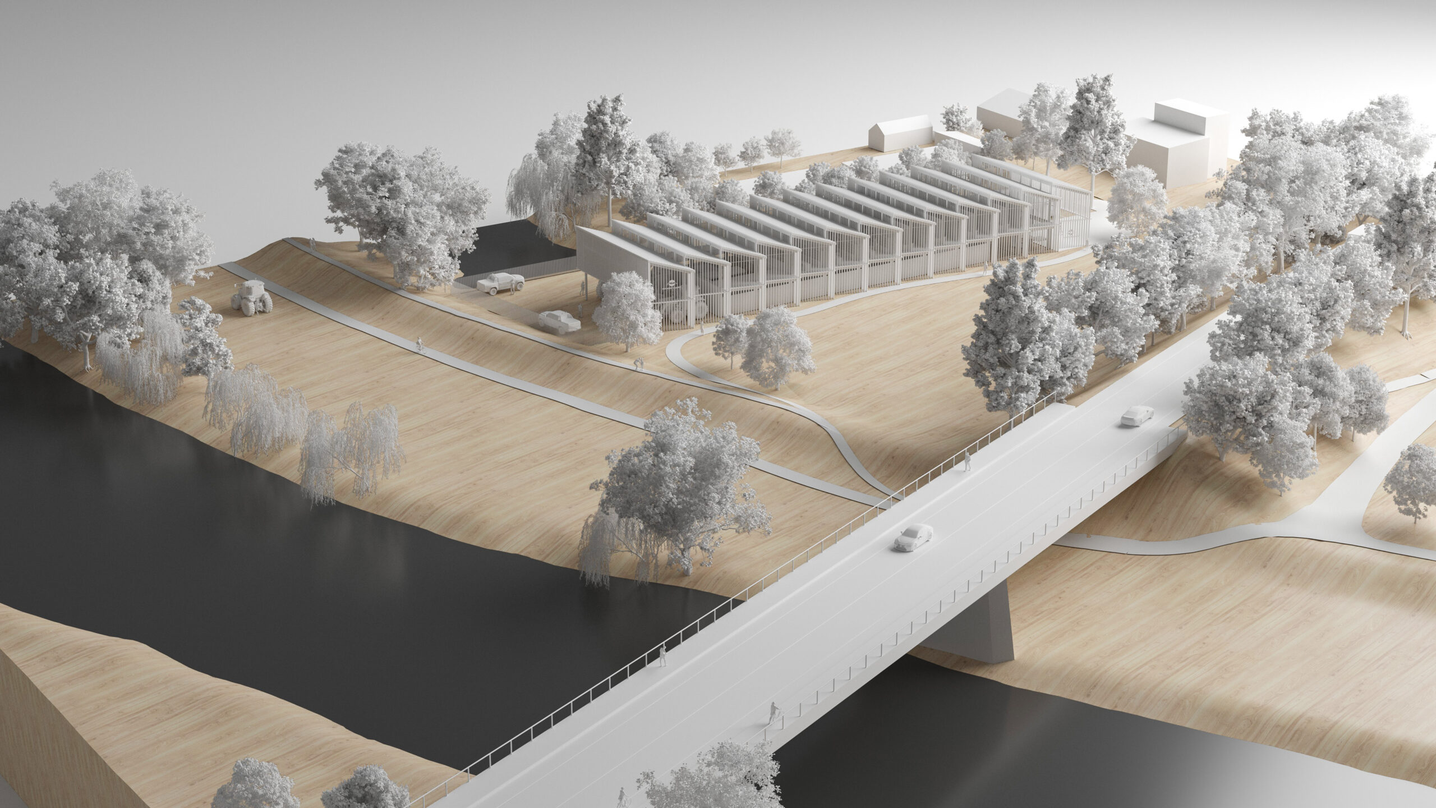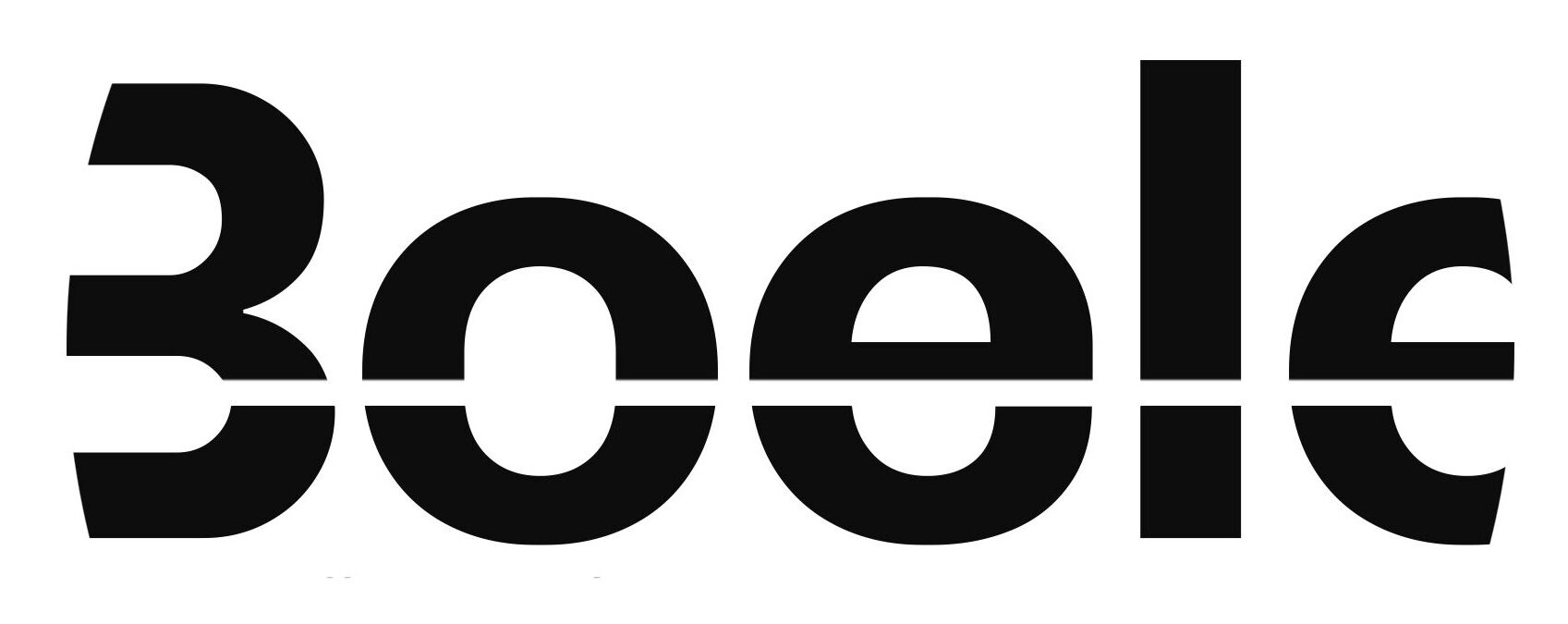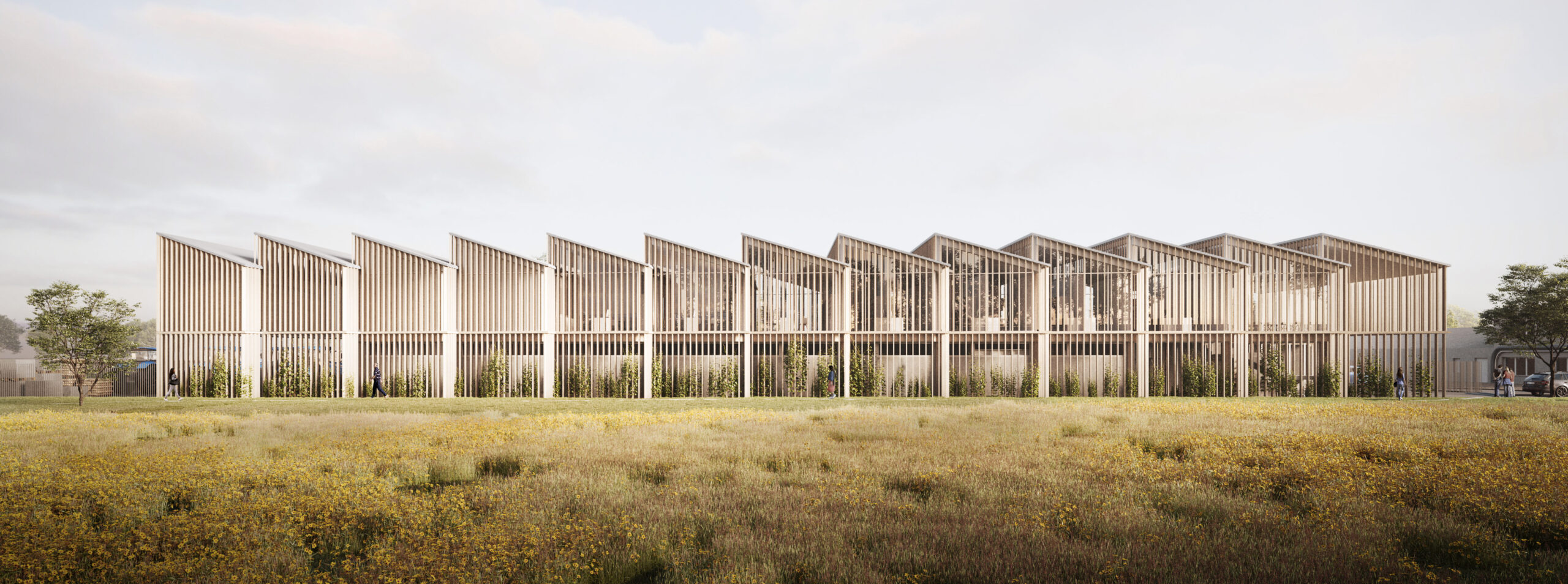The Povodí Vltavy Operational Centre is the new home of an organisation whose mission is to look after water resources and the natural environment around them. We therefore propose a new home for this organisation that is not only a high quality and comfortable facility for employees, but also in full harmony with nature and the locality where it is situated.
The facility is in close proximity to the Otava River with convenient access for regular maintenance of the river banks. The long facade of the building turns towards the river – thus allowing a visual connection between the building and the river, for staff, boaters and passers-by. The building is easily recognisable visually and all the necessary operations and facilities are housed within one compact mass. The repeating saw-tooth south-facing roofs and the rotation of the façade segments are not only practical for working with light in the interior and for the placement of rooftop solar panels, but also lend a human scale to the building. The natural materials used show the organisation’s environmentally friendly approach and communicate this identity externally.
Location Strakonice, Czech Republic
Client Povodí Vltavy, a state company
Project Architectural competition
Date 5/2023
Autors Petr Šuma, Pavel Fajfr, Vitudanish Dara
Cooperation Petr Šafář, 2DR
