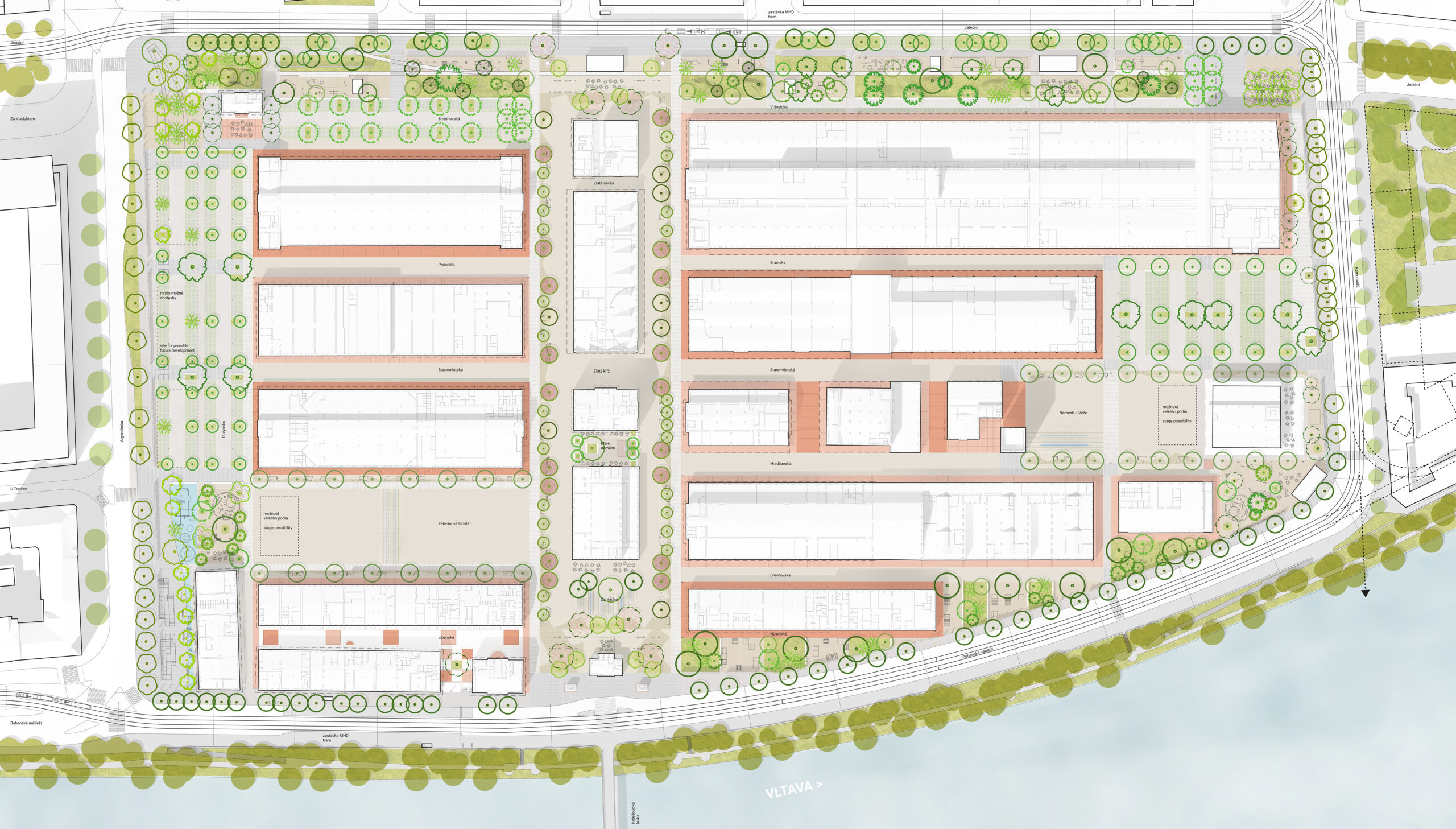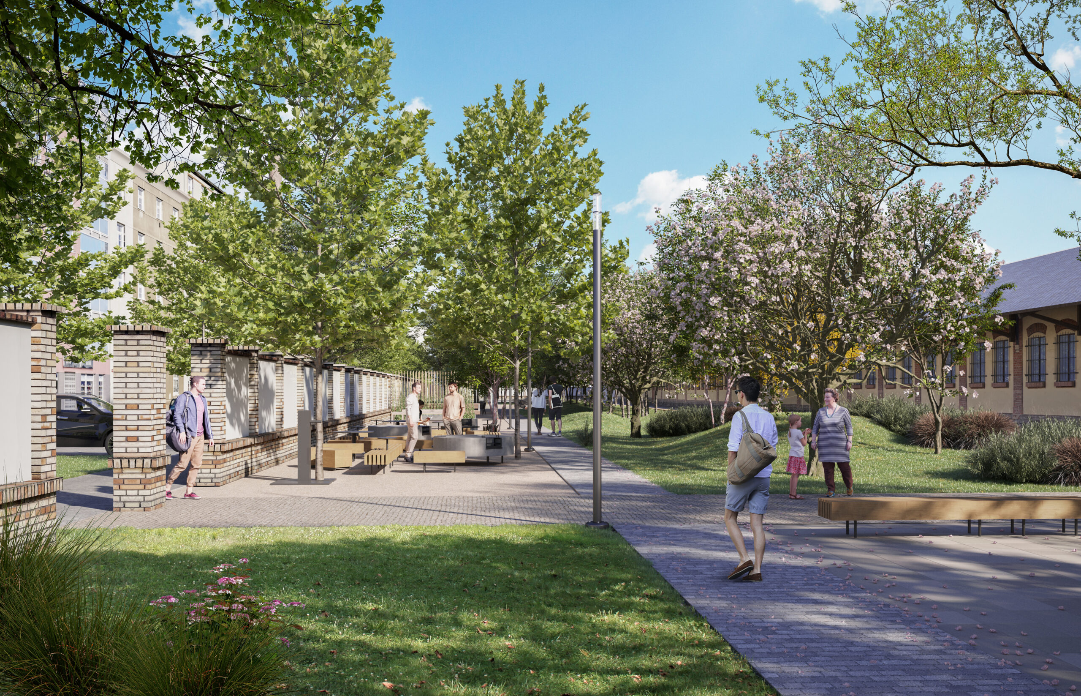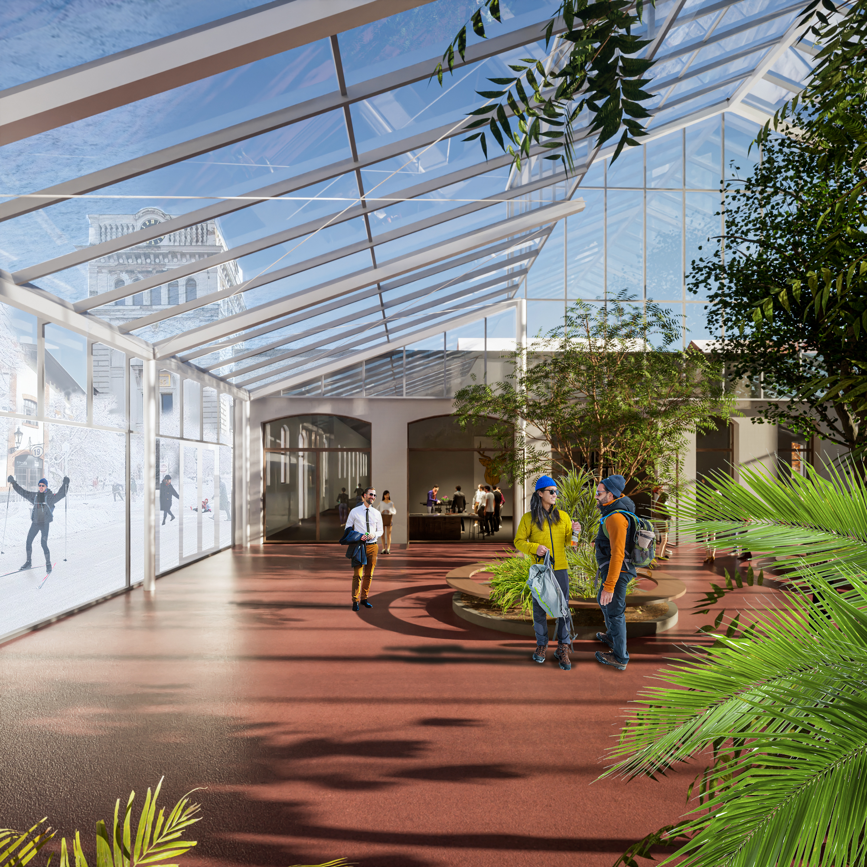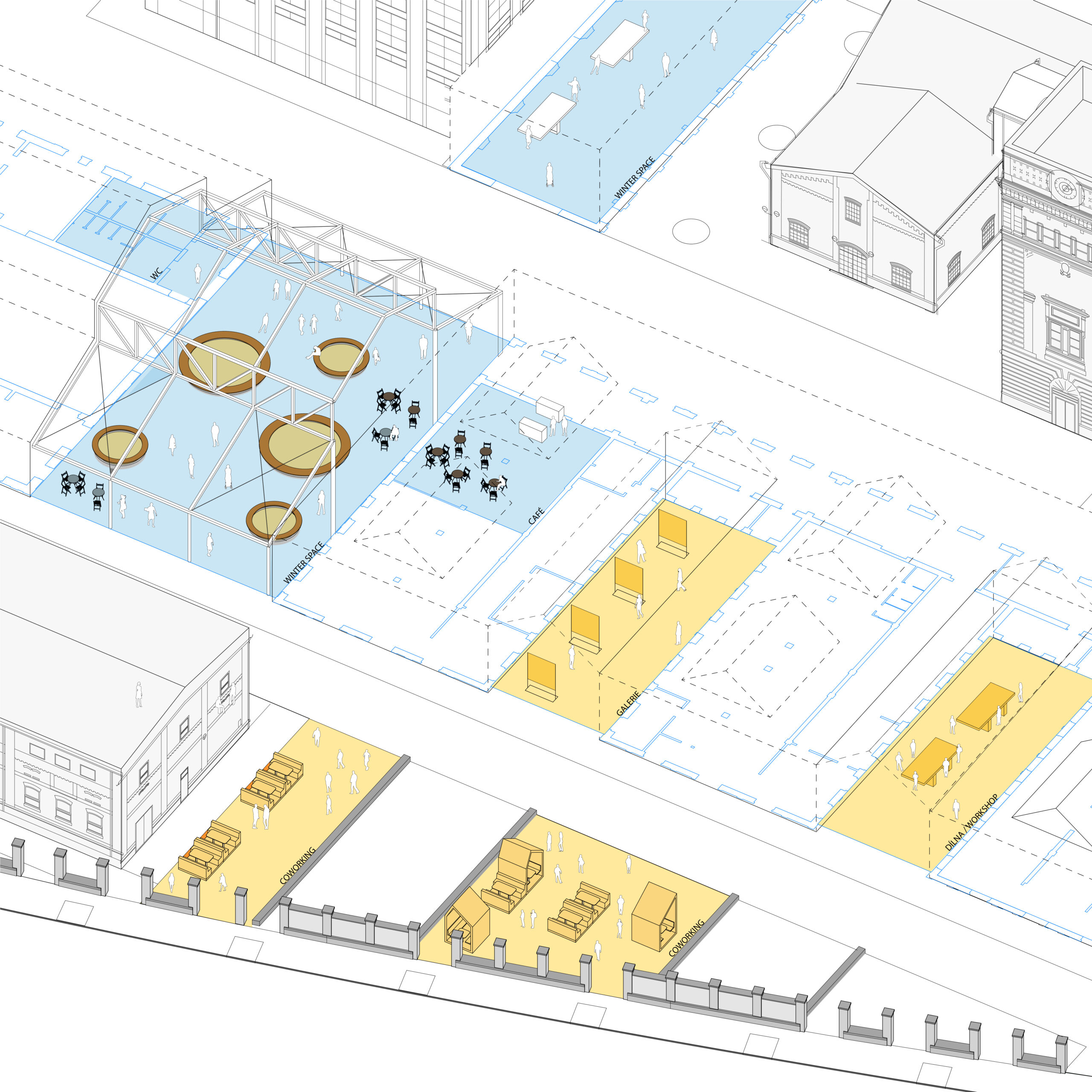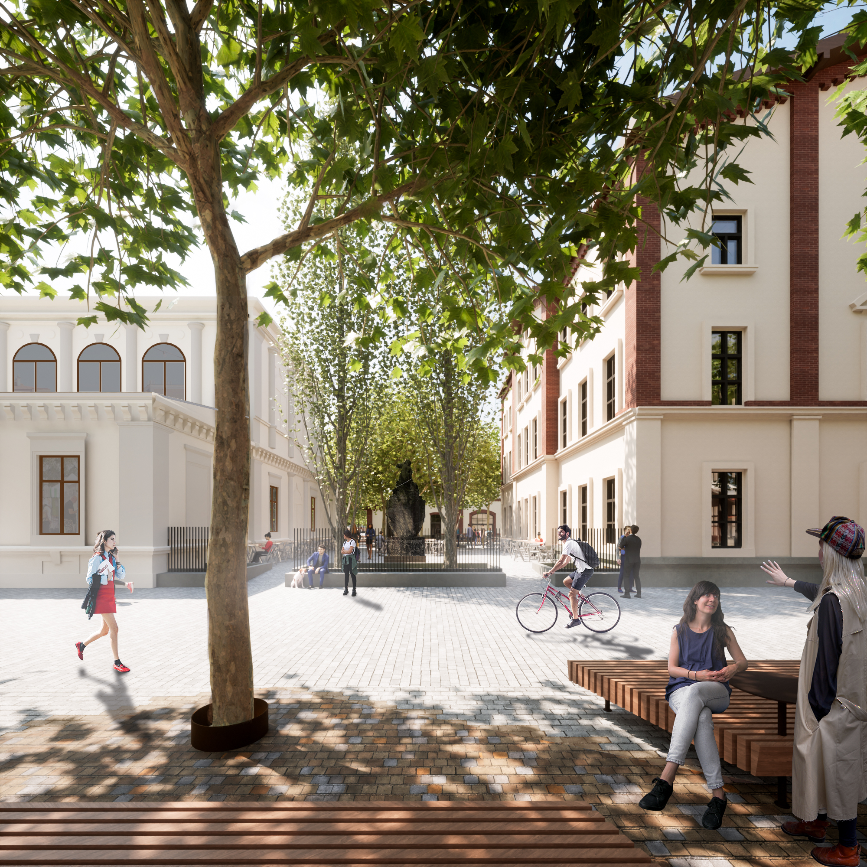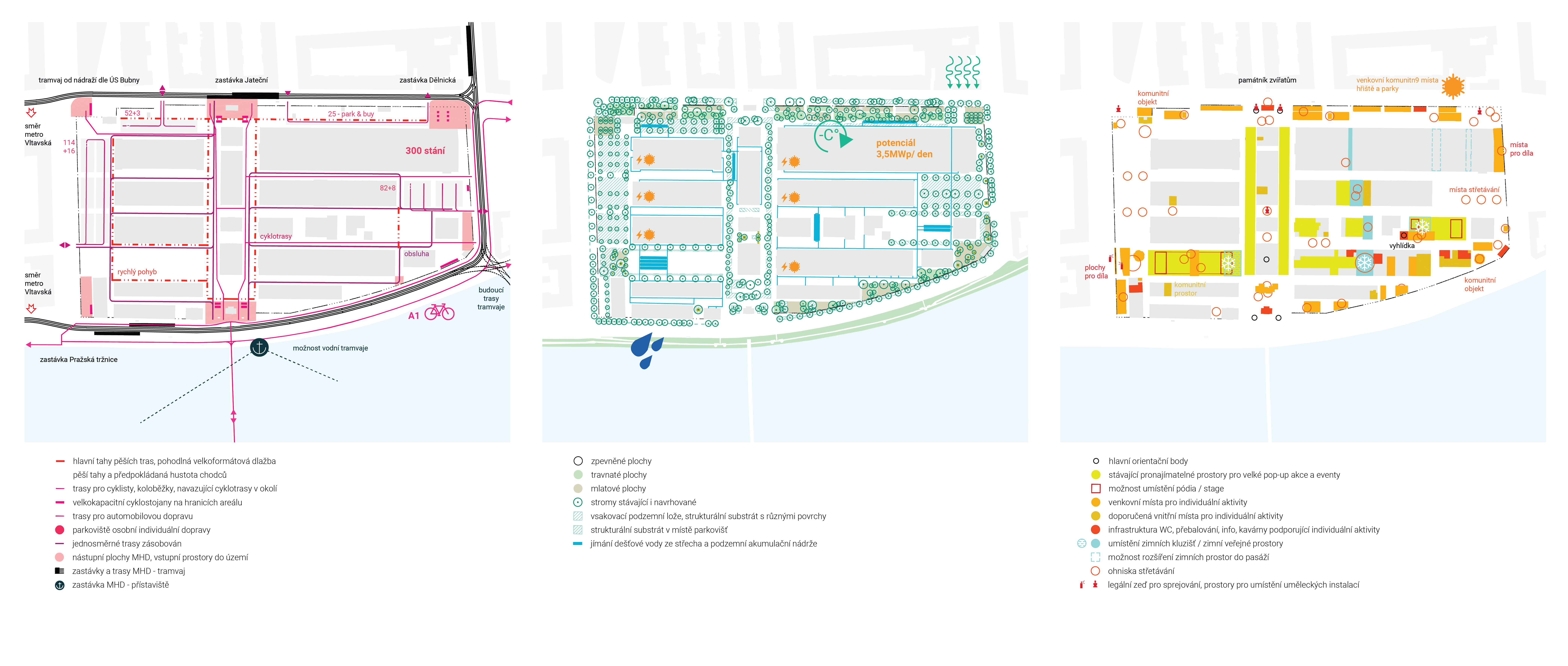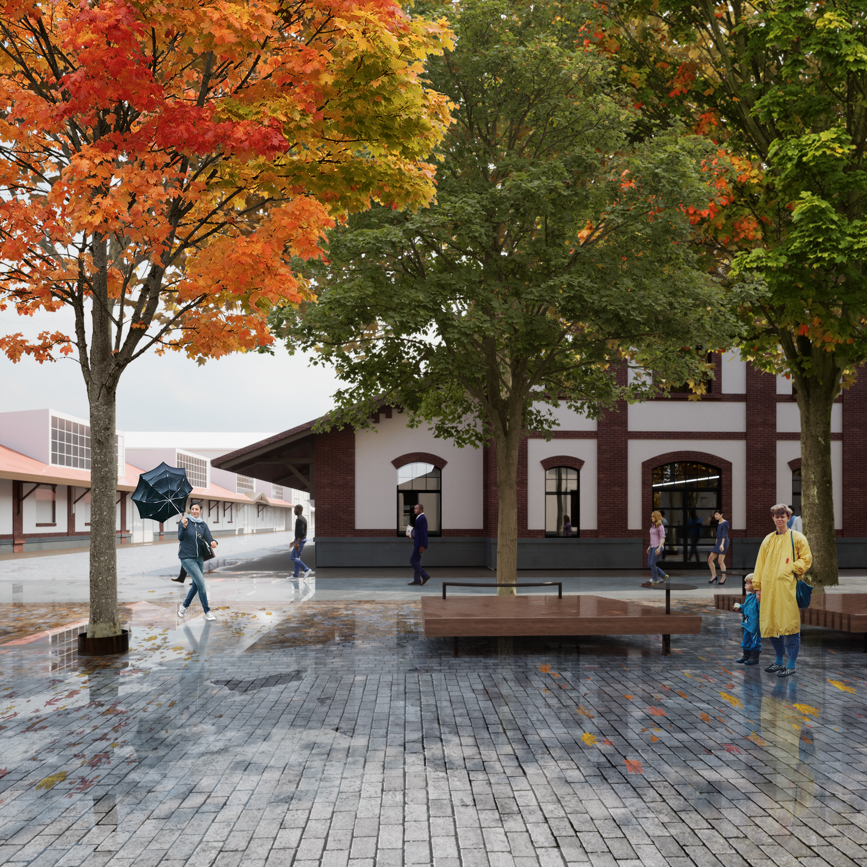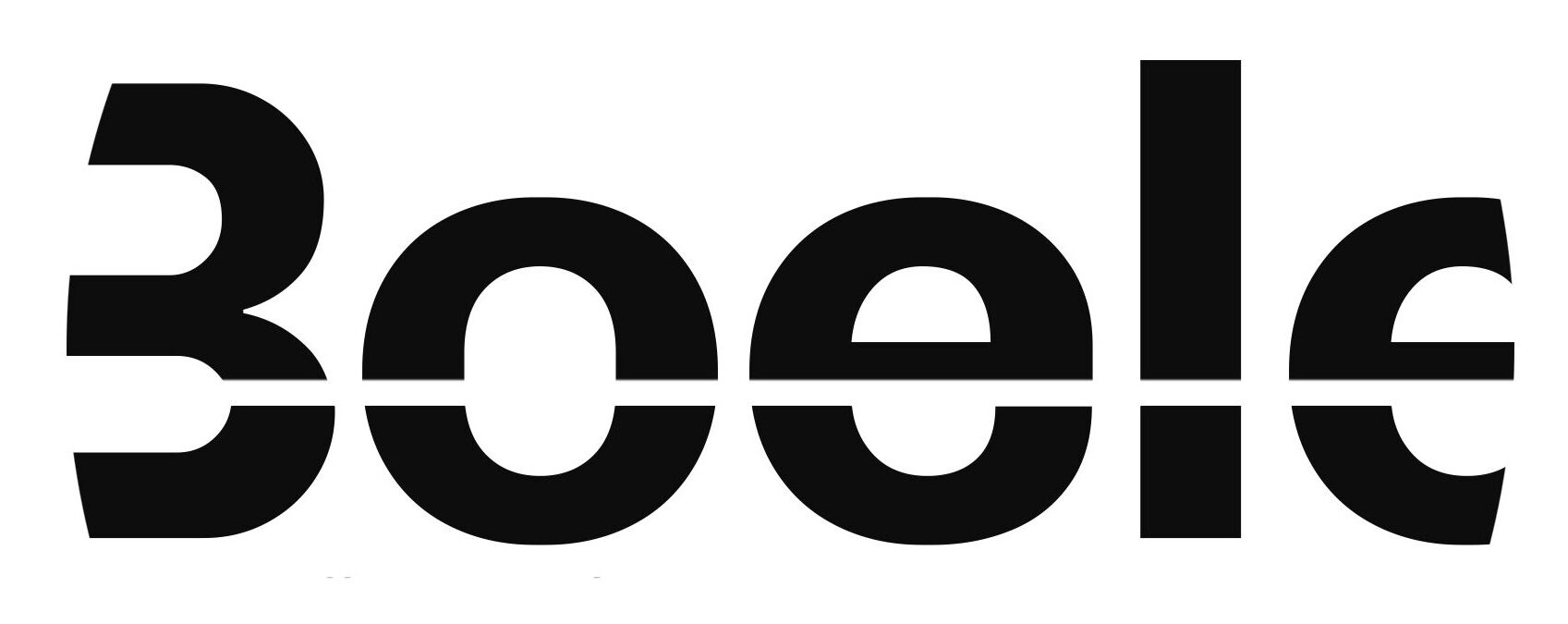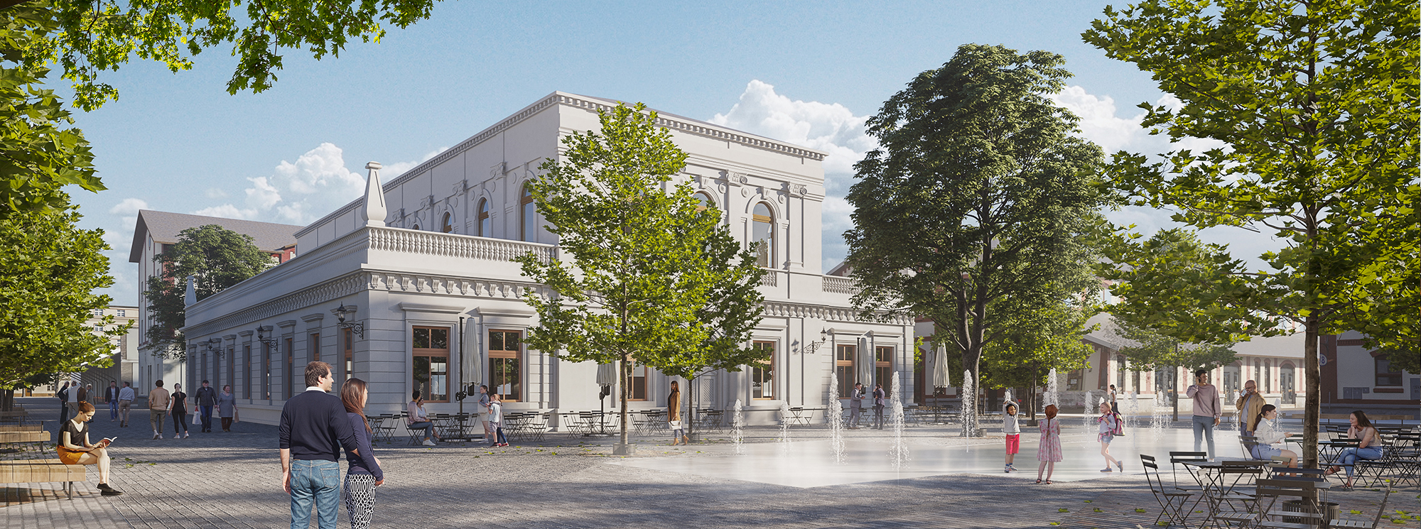The marketplace is the counterpart of the department store as we understand it today. The future of the marketplace thus links the values of sustainability – from economics, community and social relations to a reflection of today‘s environmental challenges. All in both design and activities – from circularity to the adaptability of its space and processes. The marketplace is the matrix for relationships and the life of the city!
The basis for the layout of the spaces is their internal integrity complemented by a system of entry points. The internal layout of the interspaces is formed around the main north-south axis (as a continuation of the footbridge from Karlín) – it is the key link between all the spaces of the market and their aisles. The entry points are positioned in the corners to allow connection between the edge and the strong centre. This connection is further enhanced by: 1/ the development of the southern corners into two ancillary spaces for hosting larger events, 2/ newly proposed park-like areas and 3/ open entrances.
The above-described hierarchy is the basis for reading the interspaces and orientation within them. Each of the connection points has its meaning and position in the whole system, enhancing the strong core. The proposed clear hierarchy also strengthen the perception of historical values is the basis for orientation and movement in the area.
Location Prague, Czech Republic
Client Prague 7
Project Architectural competition (3rd place)
Datr 04/2022
Cooperation Gogolák+grasse s.r.o., Second nature s.r.o.
Visualisations Boele, Prague Based

