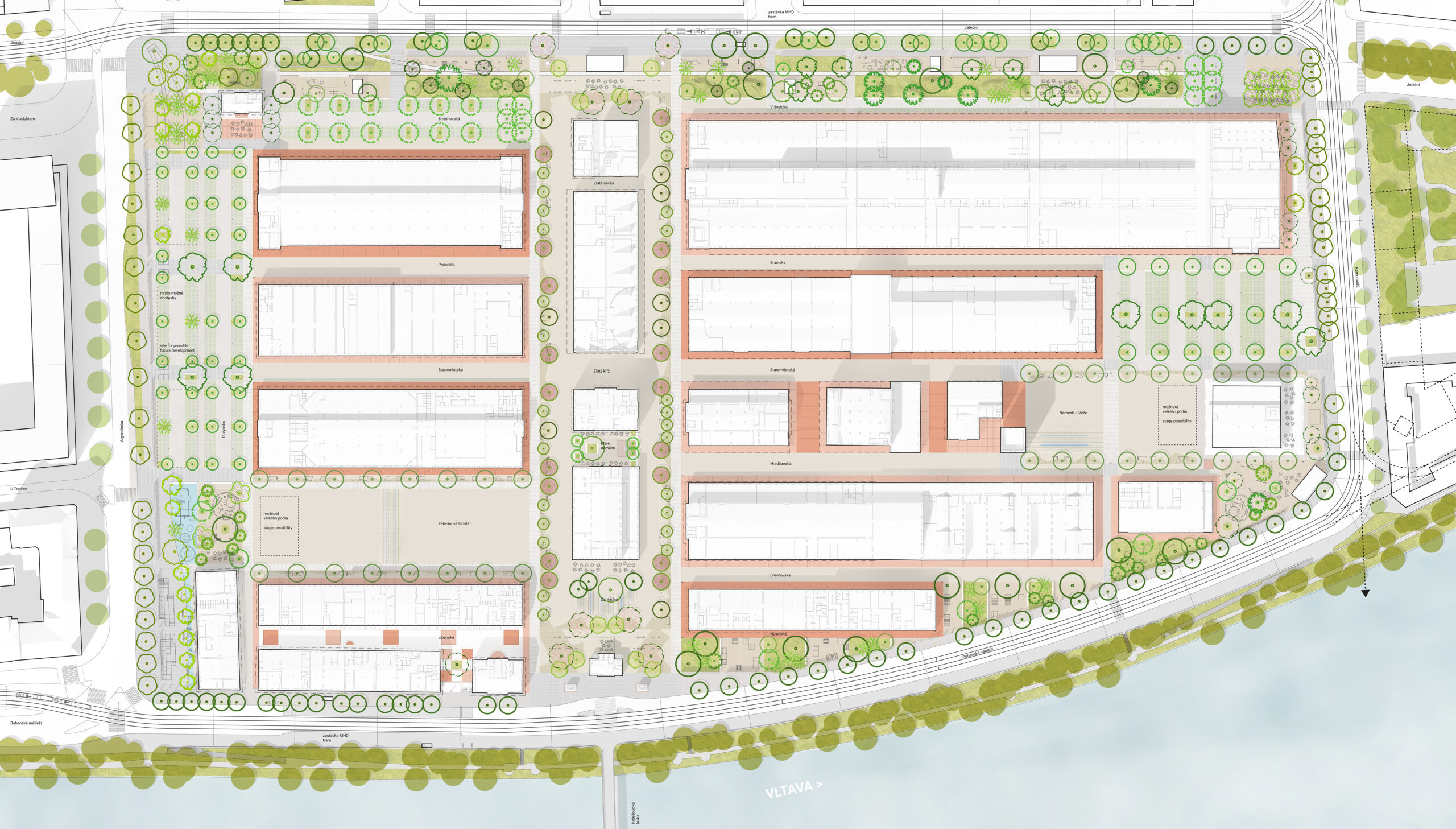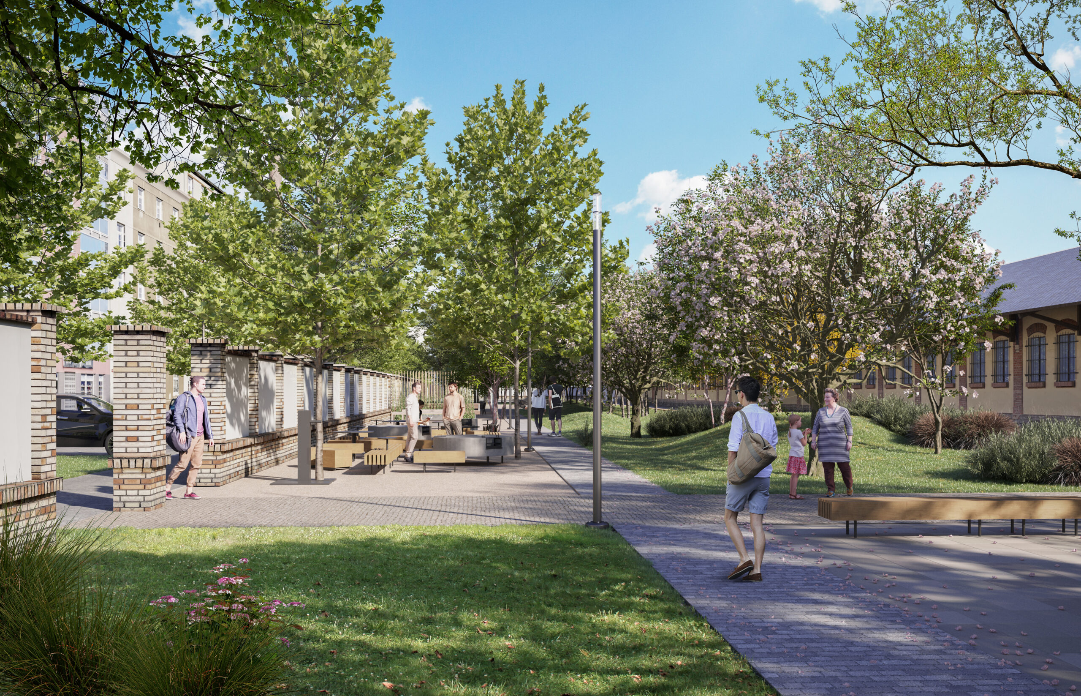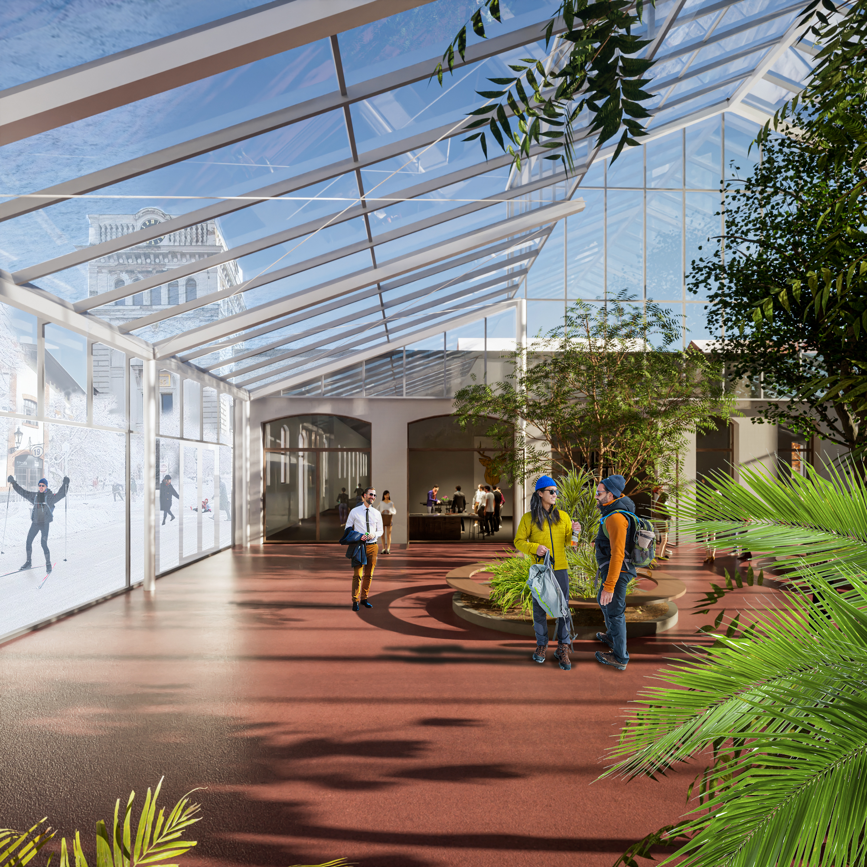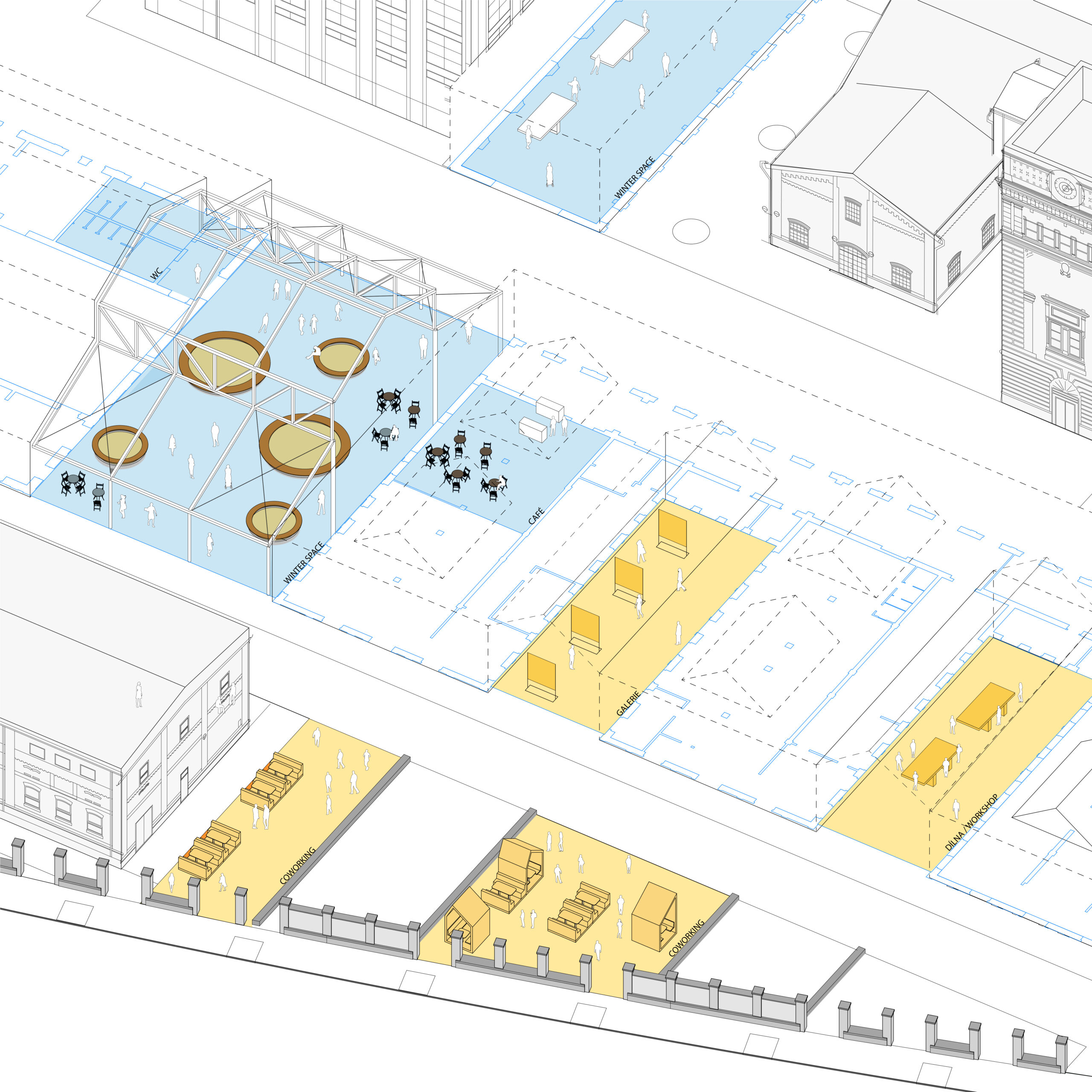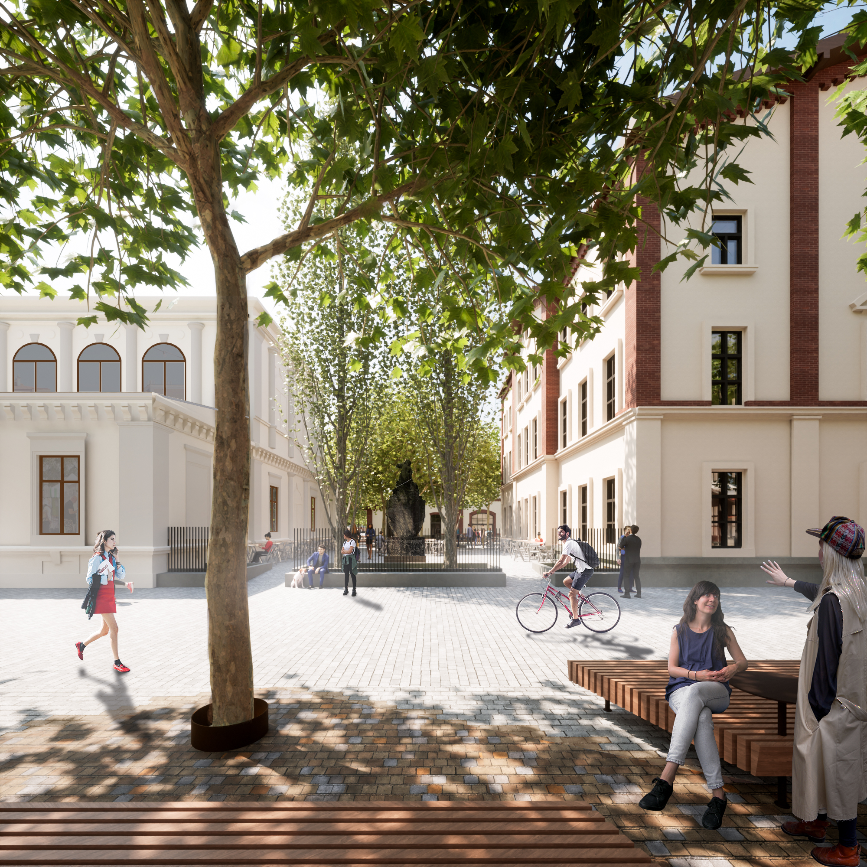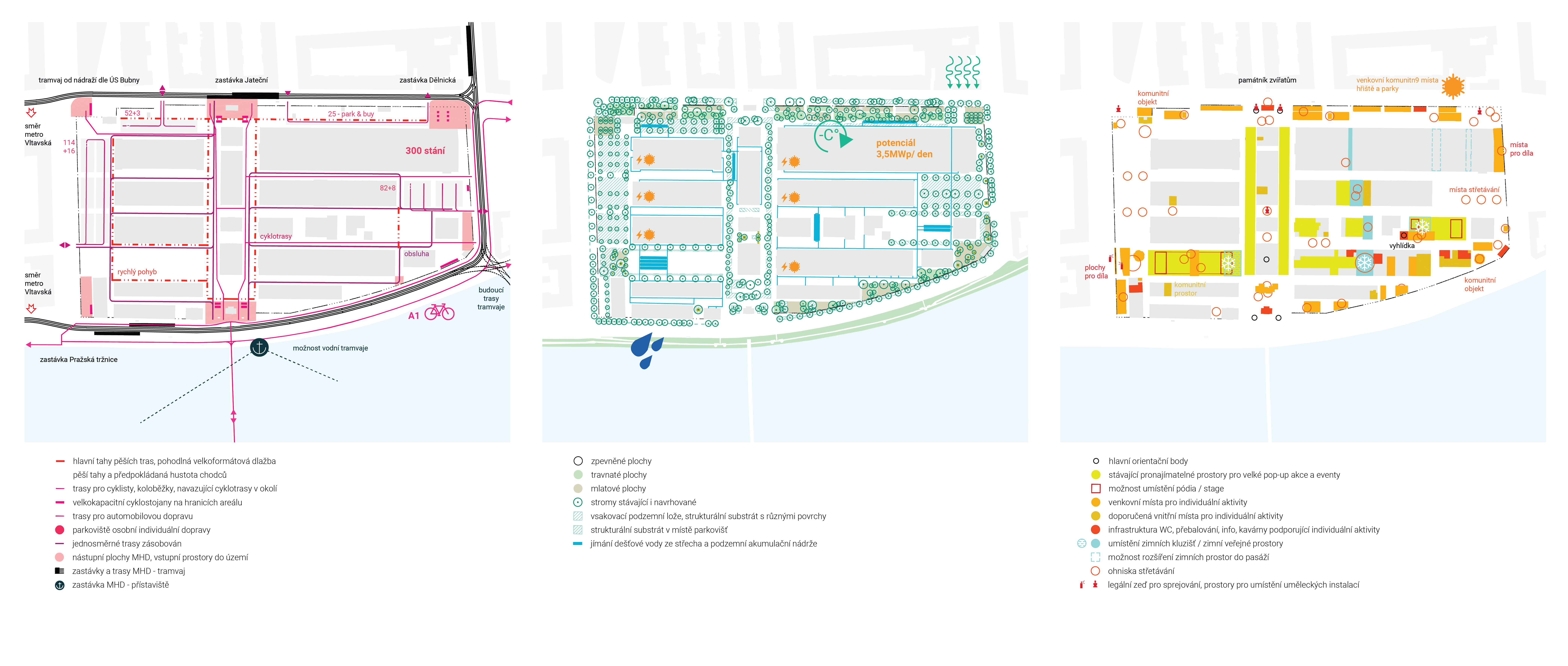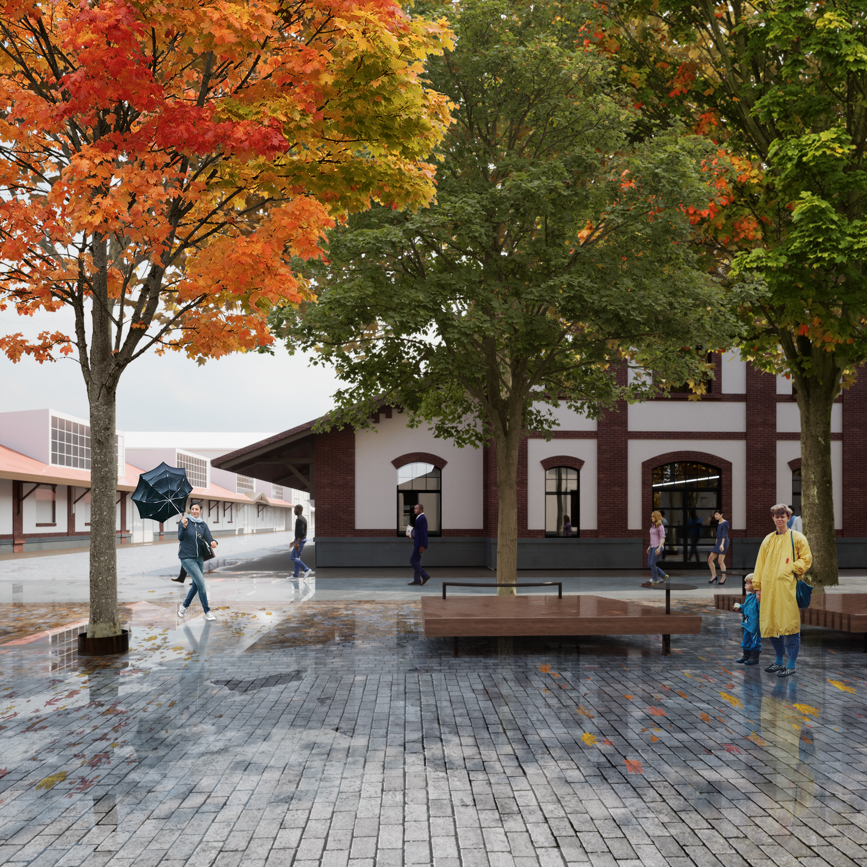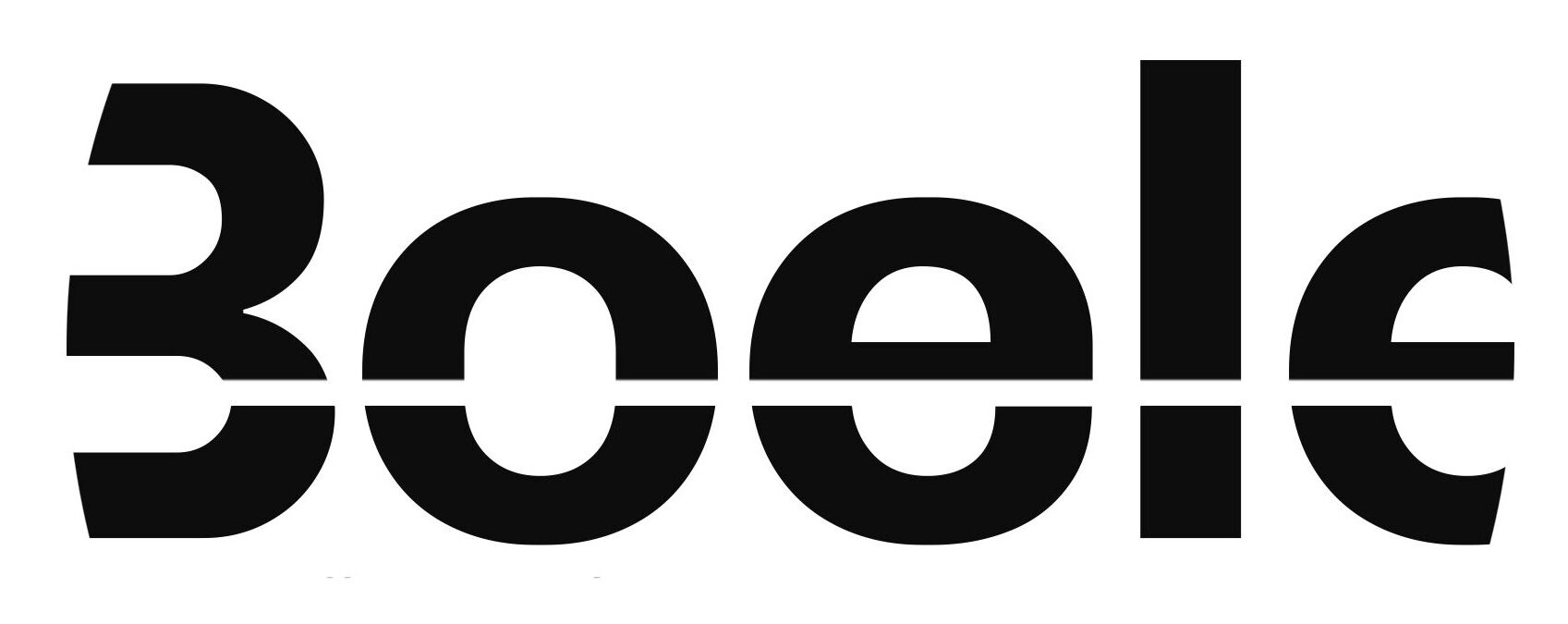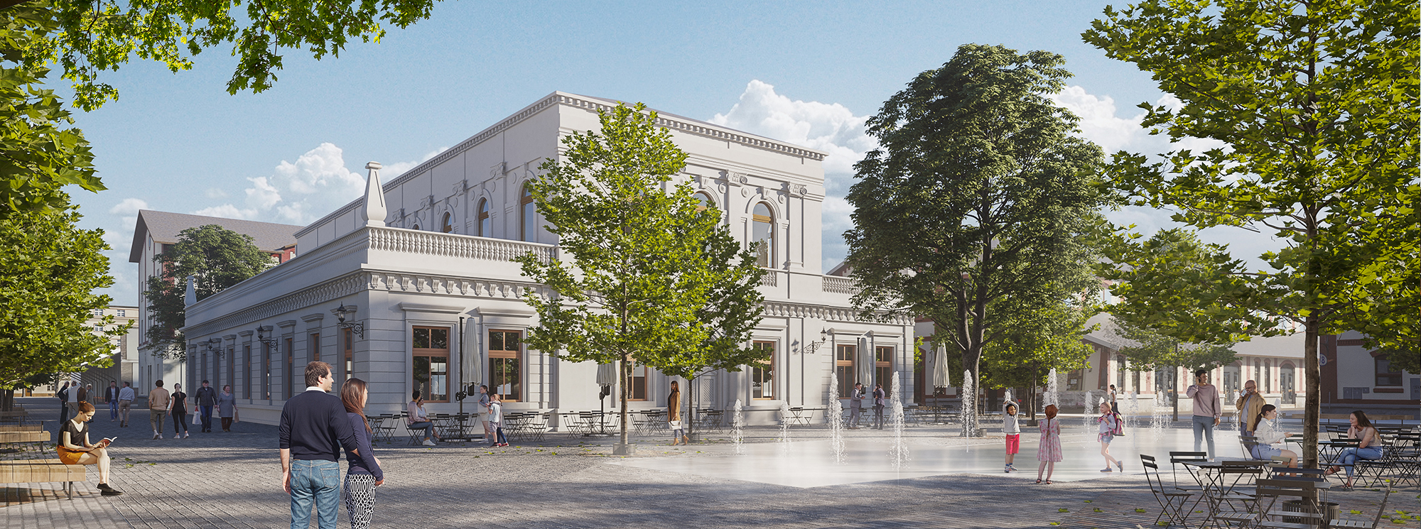Základem návrhu prostorů je jejich vnitřní integrita doplněná o systém nástupních míst. Vnitřní rozložení meziprostorů tržnice je především definováno severojižně orientovaným hlavním prostorem (na ose lávky), který je spojnicí všech prostorů tržnice a jejich uliček. Nástupní místa jsou rozvržena v rozích tak aby napojovali okraj se silným středem. Tomuto napojení pomáhá jednak rozvinutí jižních rohů do dvou vedlejších prostorů určených pro pořádání větších akcí, ale i propojení s nově navrhovanými oddychovými zónami parkového charakteru a otevřenými vstupy.
Takto vytvořená matrice je pak základem pro čtení meziprostorů, jejich hierarchizaci i orientaci v nich. Každý z bodů napojení má svůj význam a pozici v celku se silným jádrem. Hierarchizace prostorů také dále také rozvíjí vnímání historických hodnot a je základem pro orientaci a pohyb v území.
Místo Praha, Česká republika
Klient Praha 7
Cena 250 mil. Kč
Projekt Architektonická soutěž (umístění 3. místo)
Datum 04/2022
Spolupráce Gogolák+grasse s.r.o., Second nature s.r.o.
Vizualizace Boele, Prague Based

