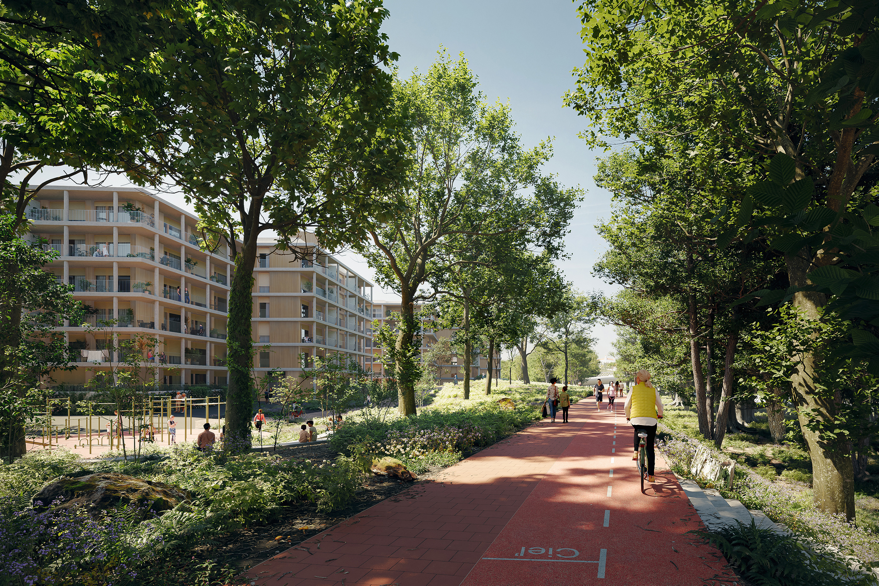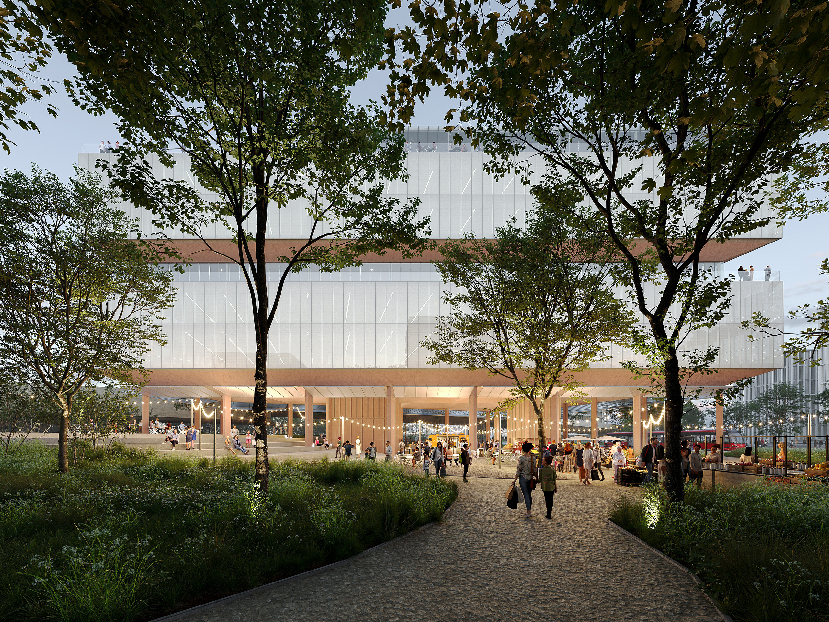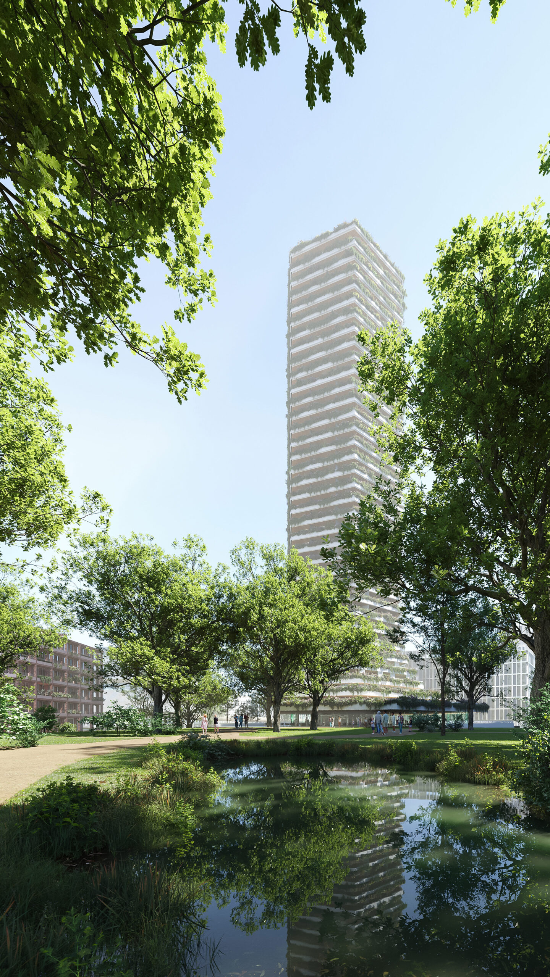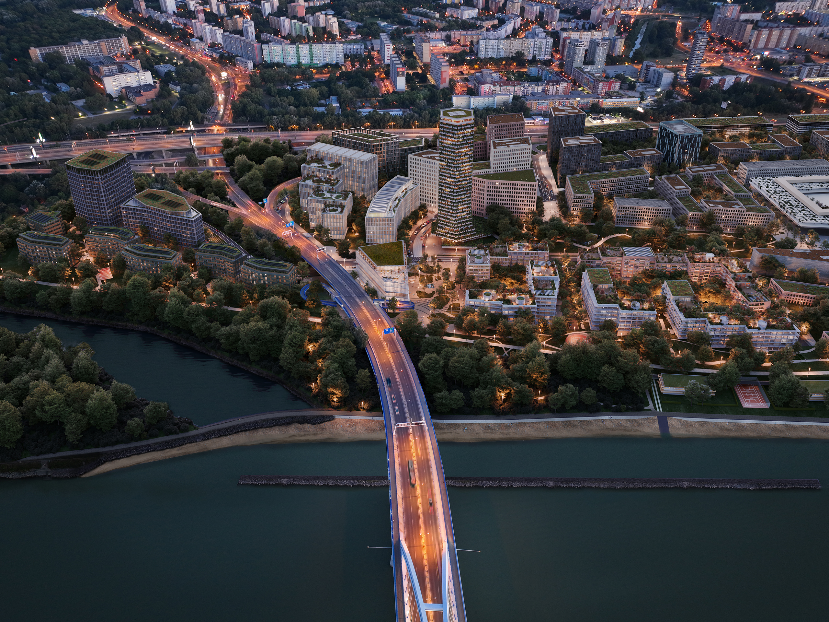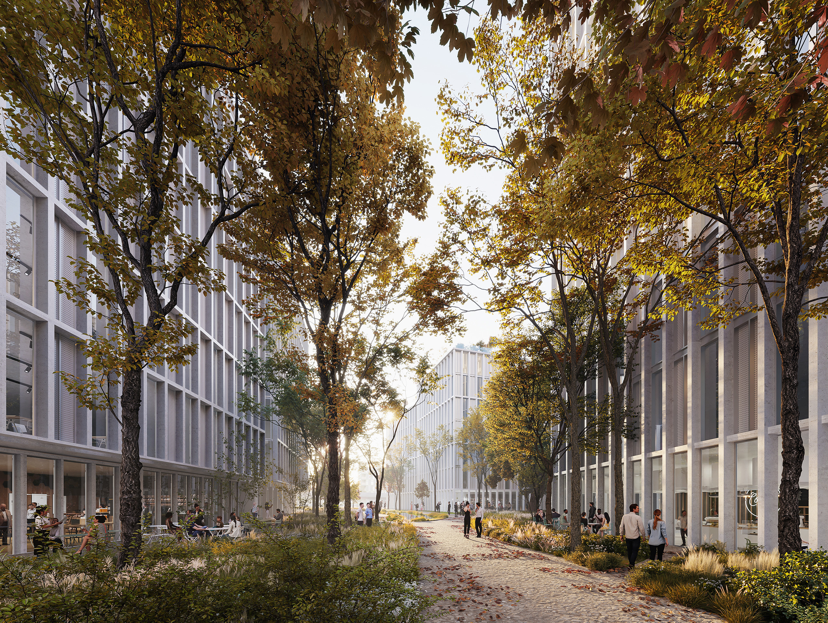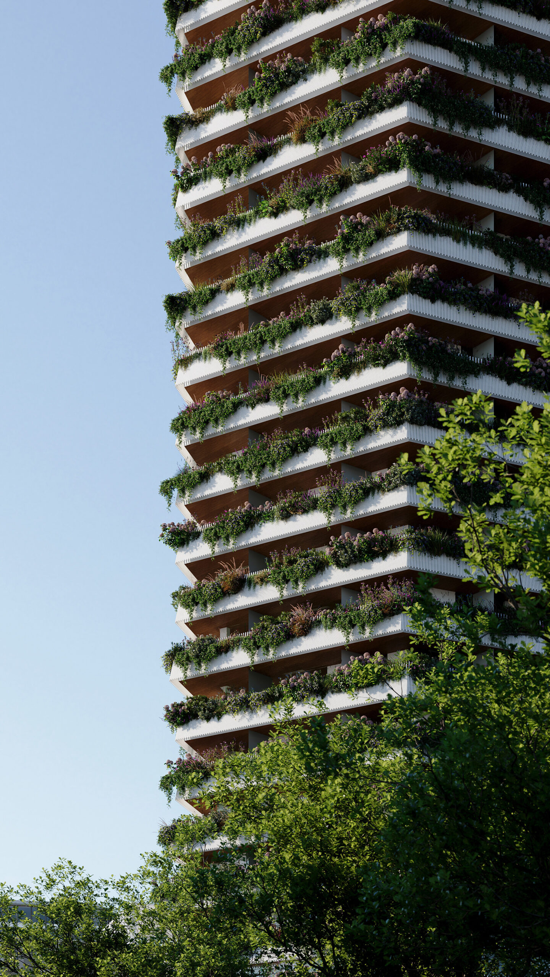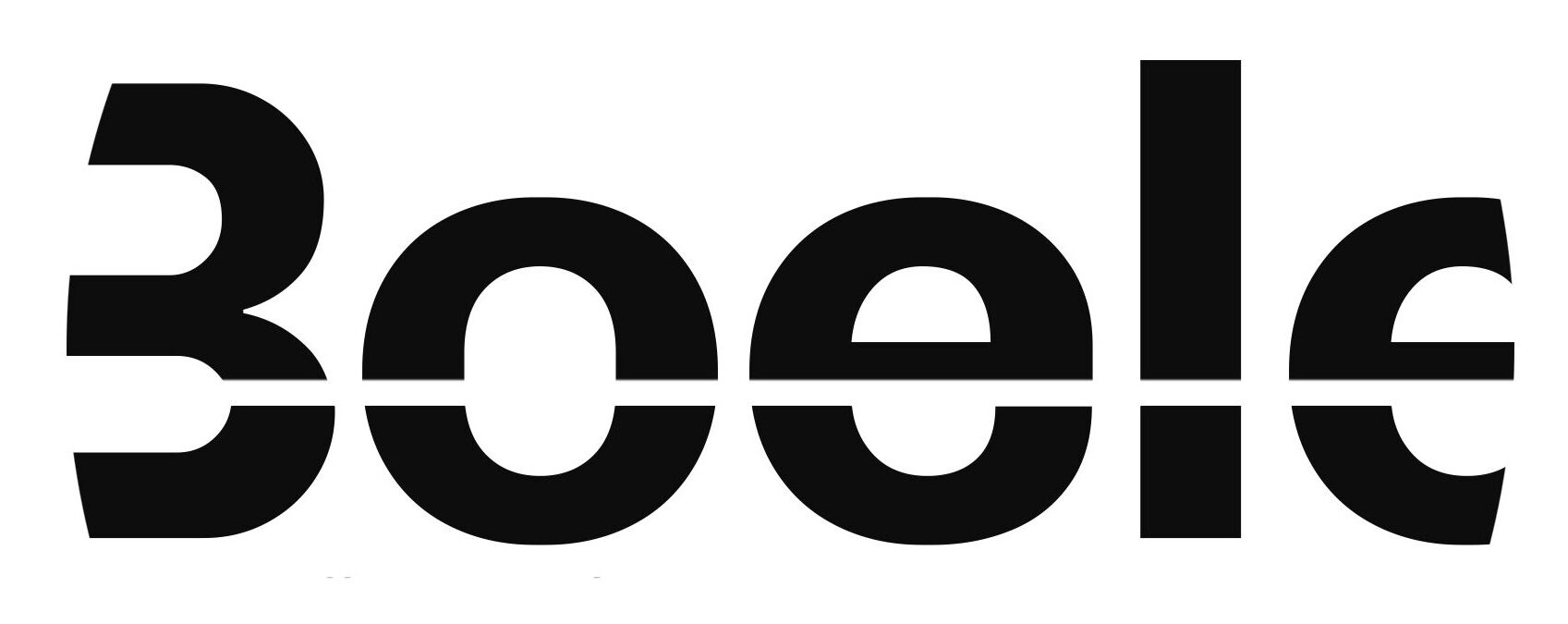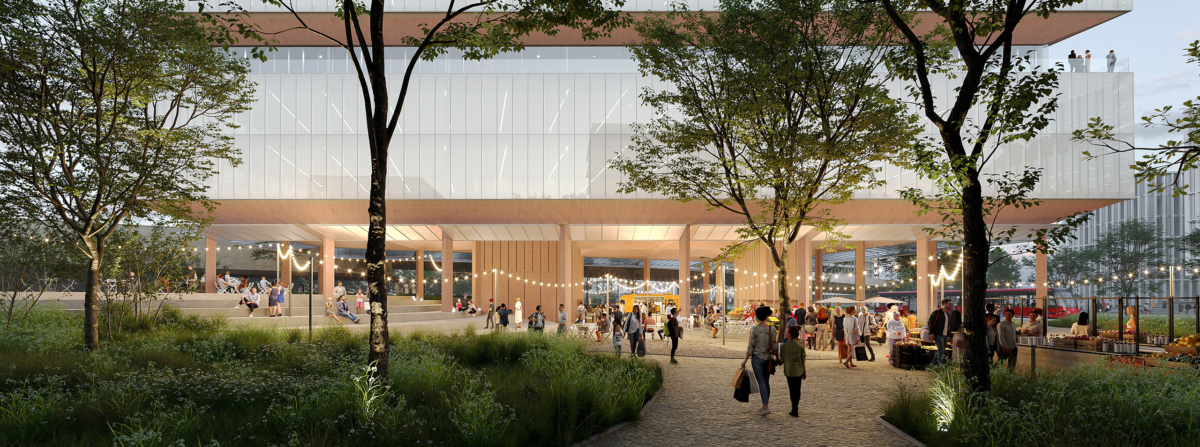Each block, and building within each block, has a distinct architectural character. They are then tied together by a coherent network of spaces and connections between them. It is these spaces which define the masterplan, not the buildings that form them. The connections could be practical – footpaths and cycle routes – or visual – sightlines of the castle or riverbank. At the heart of the scheme we have created a central Market Place – a hub that combines public transport connections with tertiary and meanwhile uses that will give the whole development character and identity. The key pedestrian, road and landscape connections that cross the site all lead to the Market Place.
In general we have strived to limit the height of the proposal, with the notable exception of the residential tower (plot 5.2) at the end of the proposed central park. This 109.5m tall landmark is designed to act as a focal point at the end of the new park, and as a counterbalance to the Eurovia Tower across the Apollo Bridge on the north bank of the Danube.
Location
Bratislava, Slovakia
Client
Penta Real Estate, s.r.o.
Project
Architectural and urban design competition
Date
02/2023
Cooperation
William Mathews Associates, Sadovsky & Architects,
Mikhail Riches, Expedition Engineering,
Lola Landscape, Studio Akkerhuis
Visualisations
Monolot
