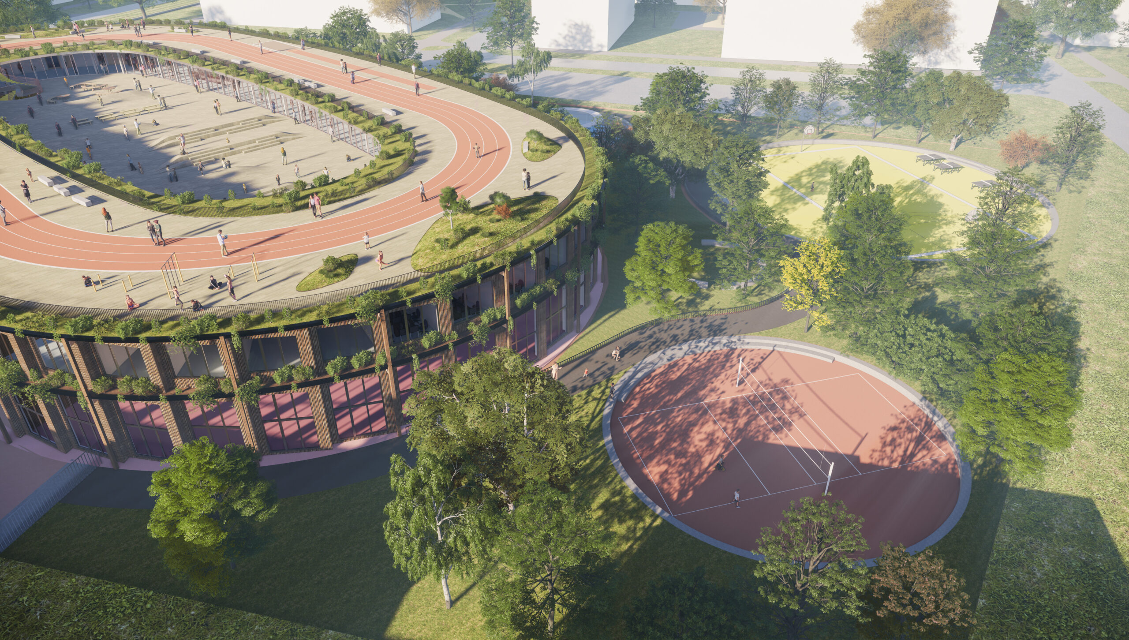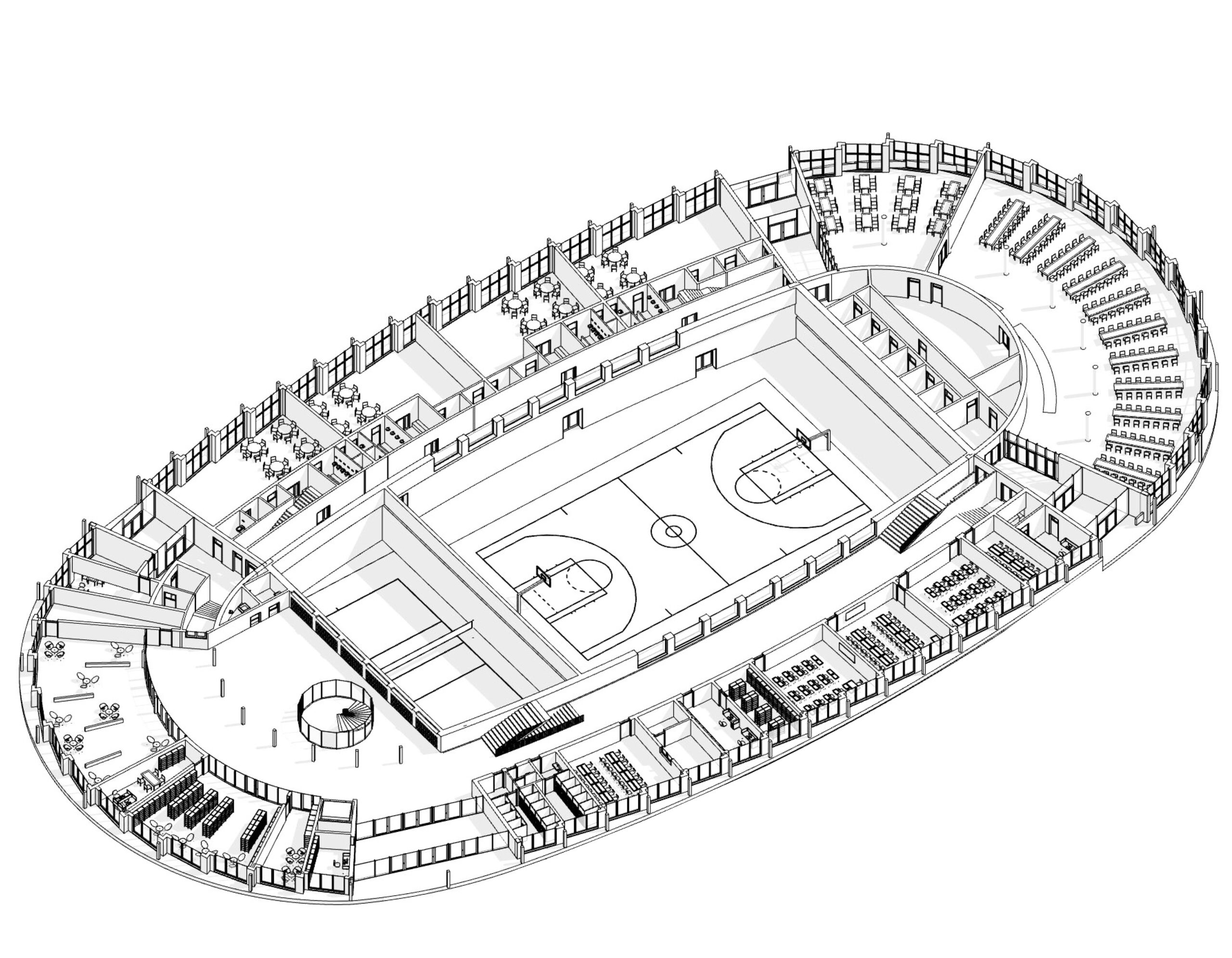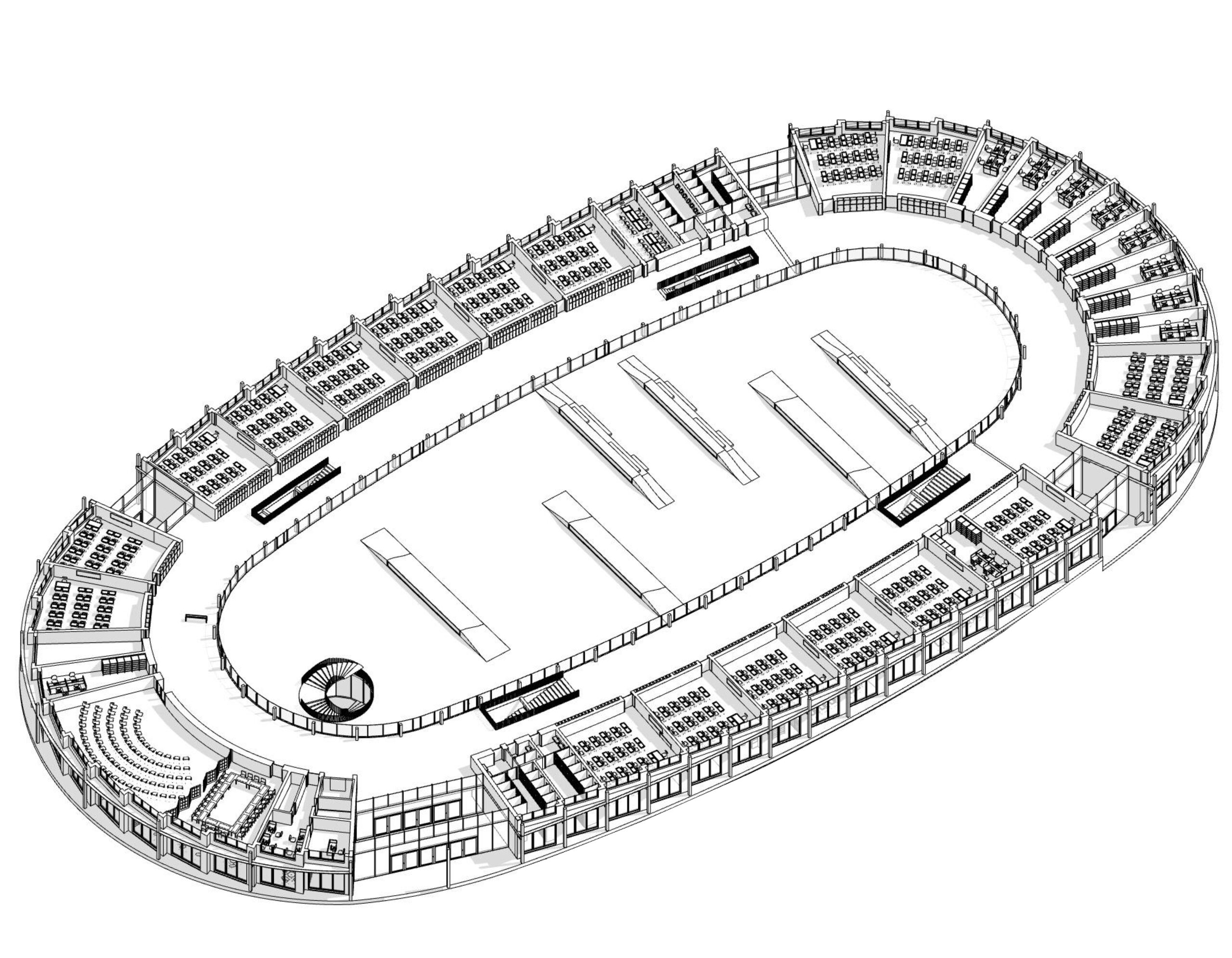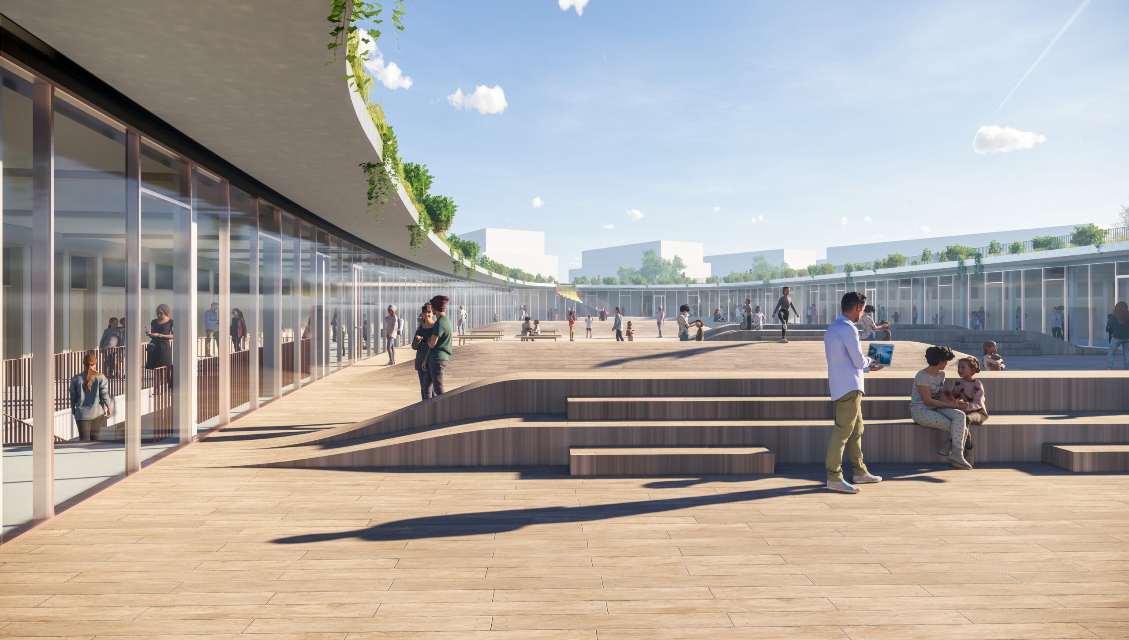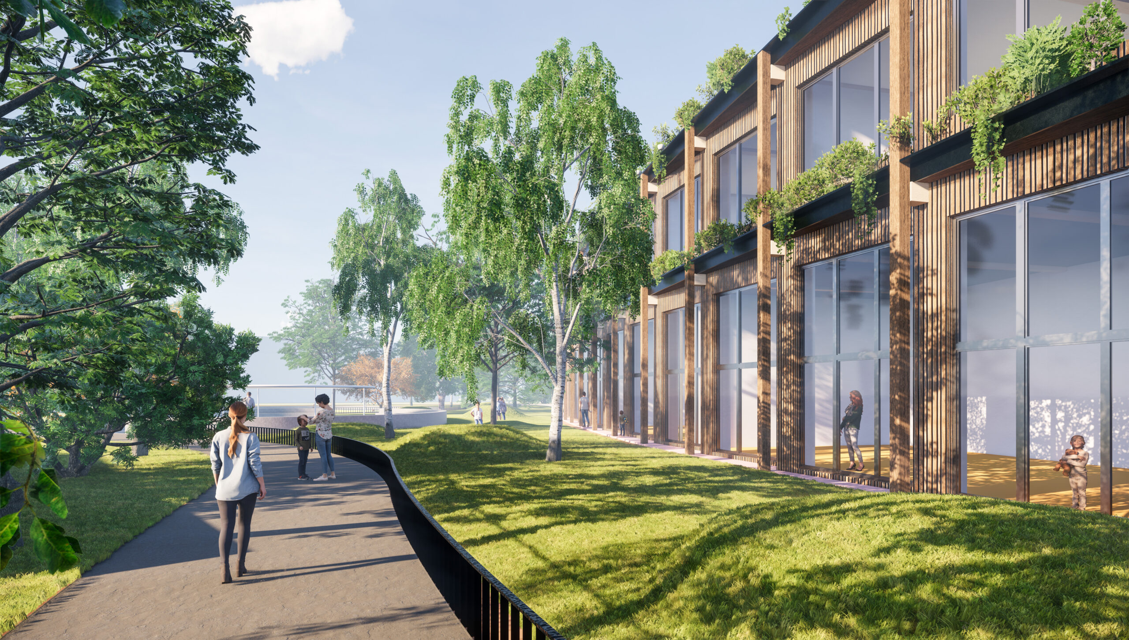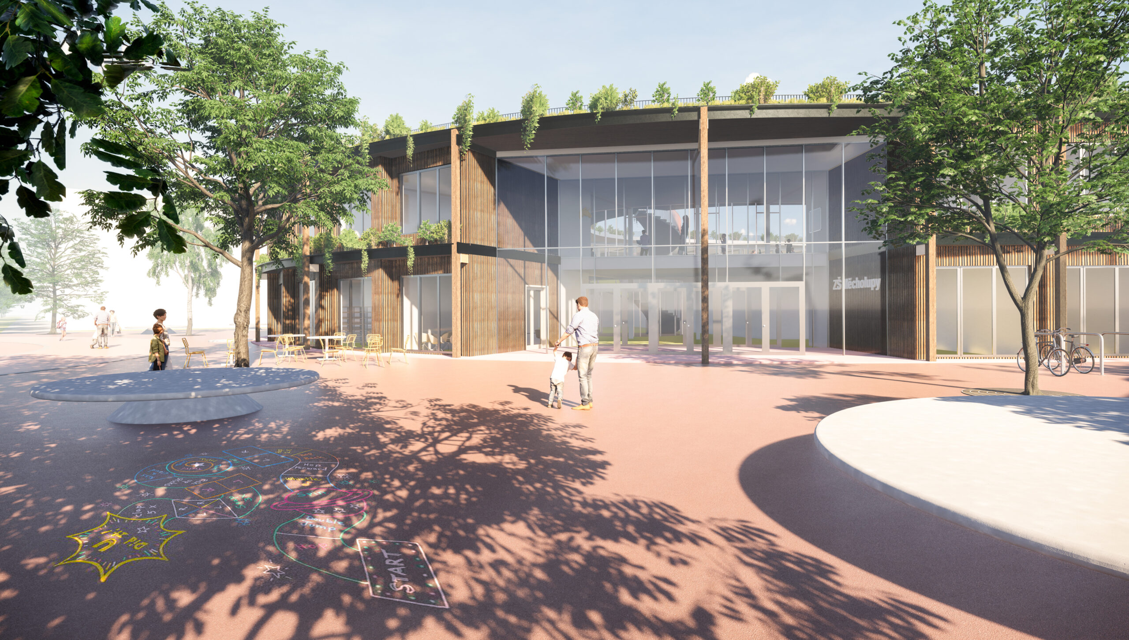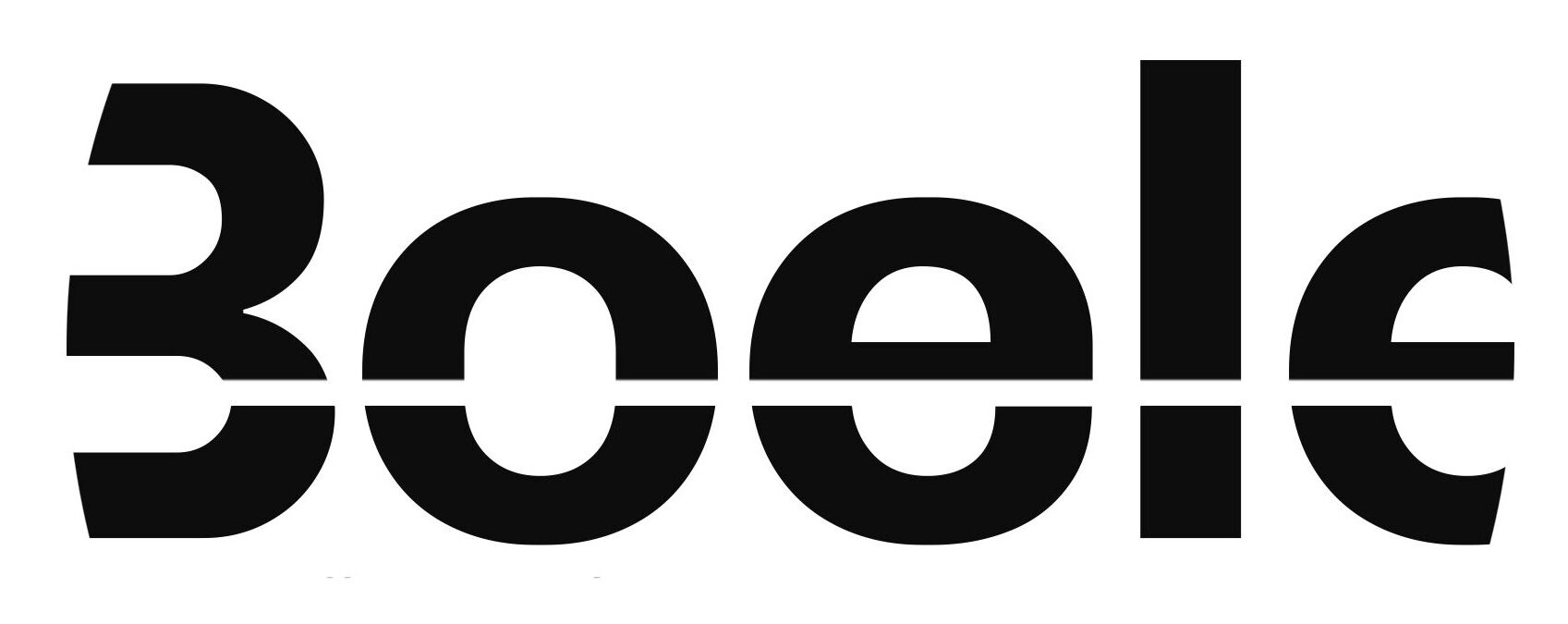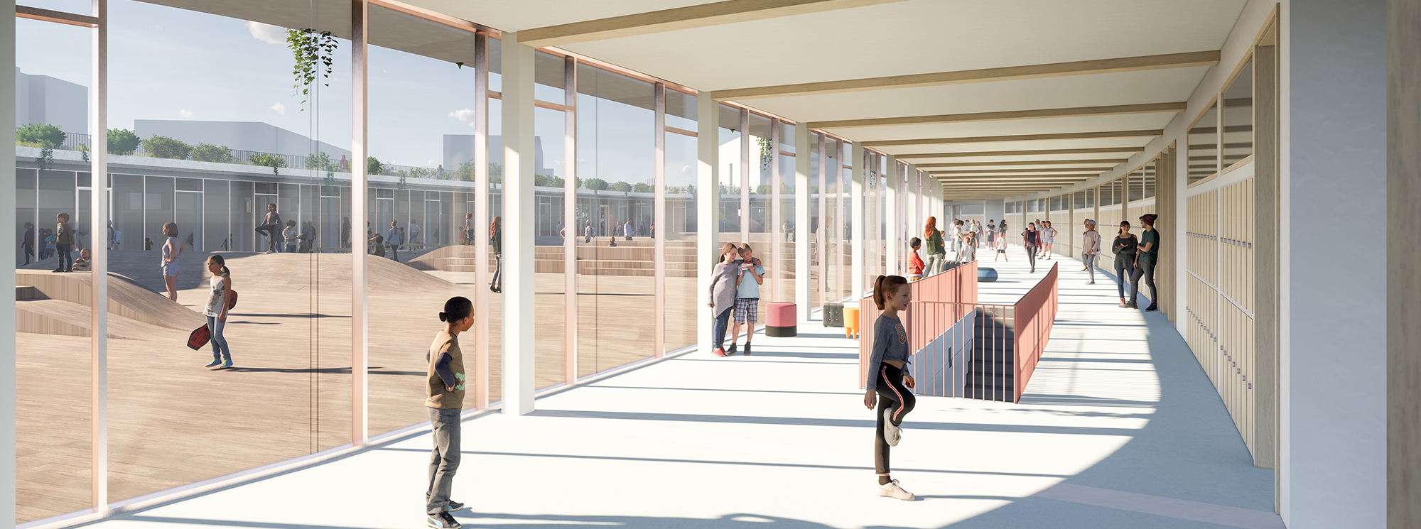Overall idea of this project is free movement in the interior and exterior. The hearth of the school is common areas – courtyard, gym and wide hallways. It is designed to give good overview to everybody about the activities and people. It is a place for learning and spending free time as well. Open courtyard gives opportunity to walk outside freely, but safely.
The school is a place which modify personal individualities. It is our present and future and therefore it should be inspirational, creative a playful. Concept leads kids to communicate together, play and understand their peers. It is open to everybody. Structure is designed to blend together with surrounding spaces and huge garden. The water management and energies are key futures of designed building.
The rooftop sports-field on top is speciality of this project. This idea saves the grounds for garden and other play-grounds in it.
Location
Prague – Dolní Měcholupy, Czech Republic
Client
Dolní Měcholupy
Project
Architectural competition
Date
03/2021
Authors
Pavel Fajfr, Tomáš Kroužil, Petr Šuma
